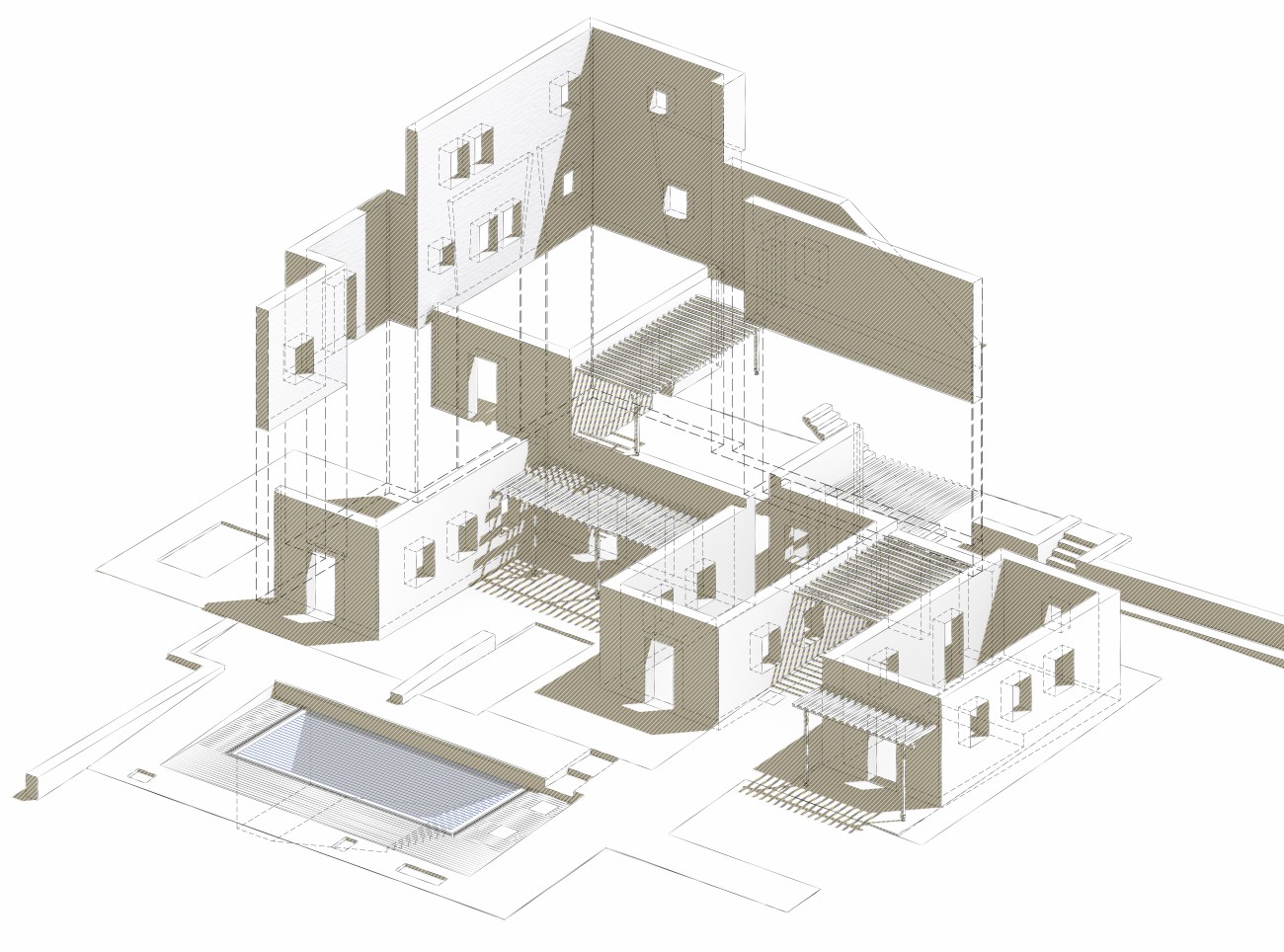
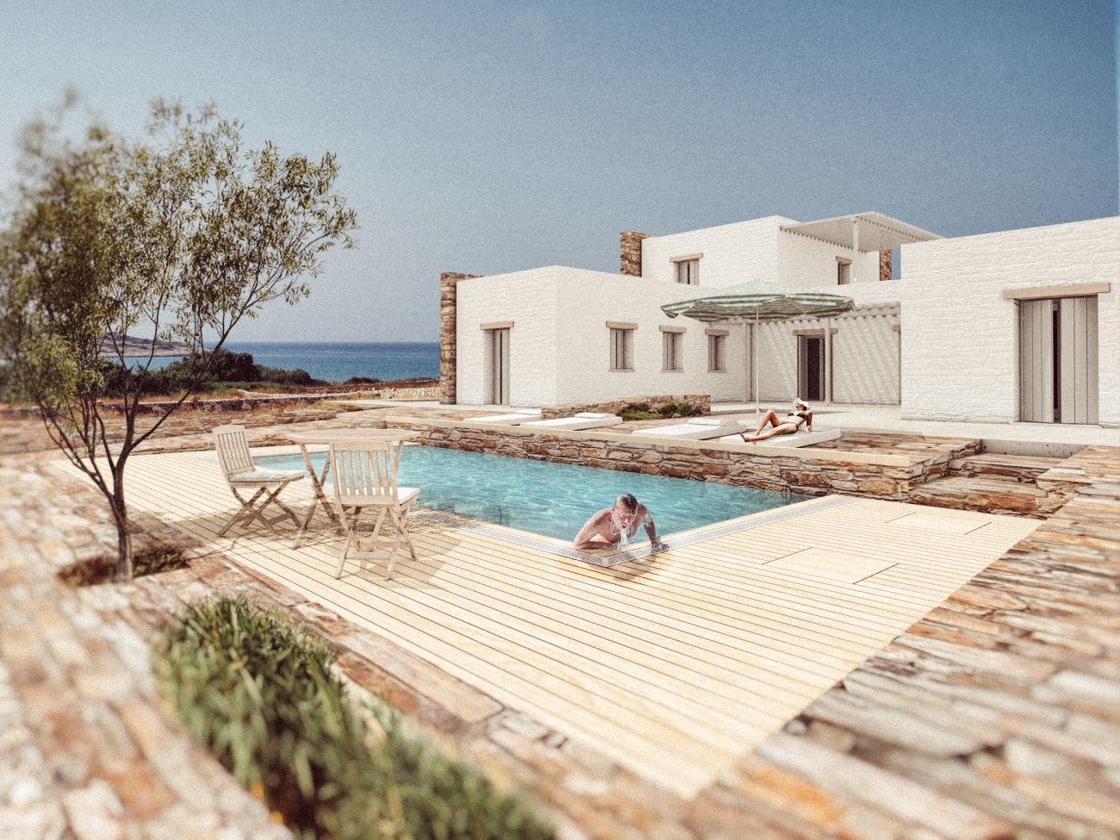
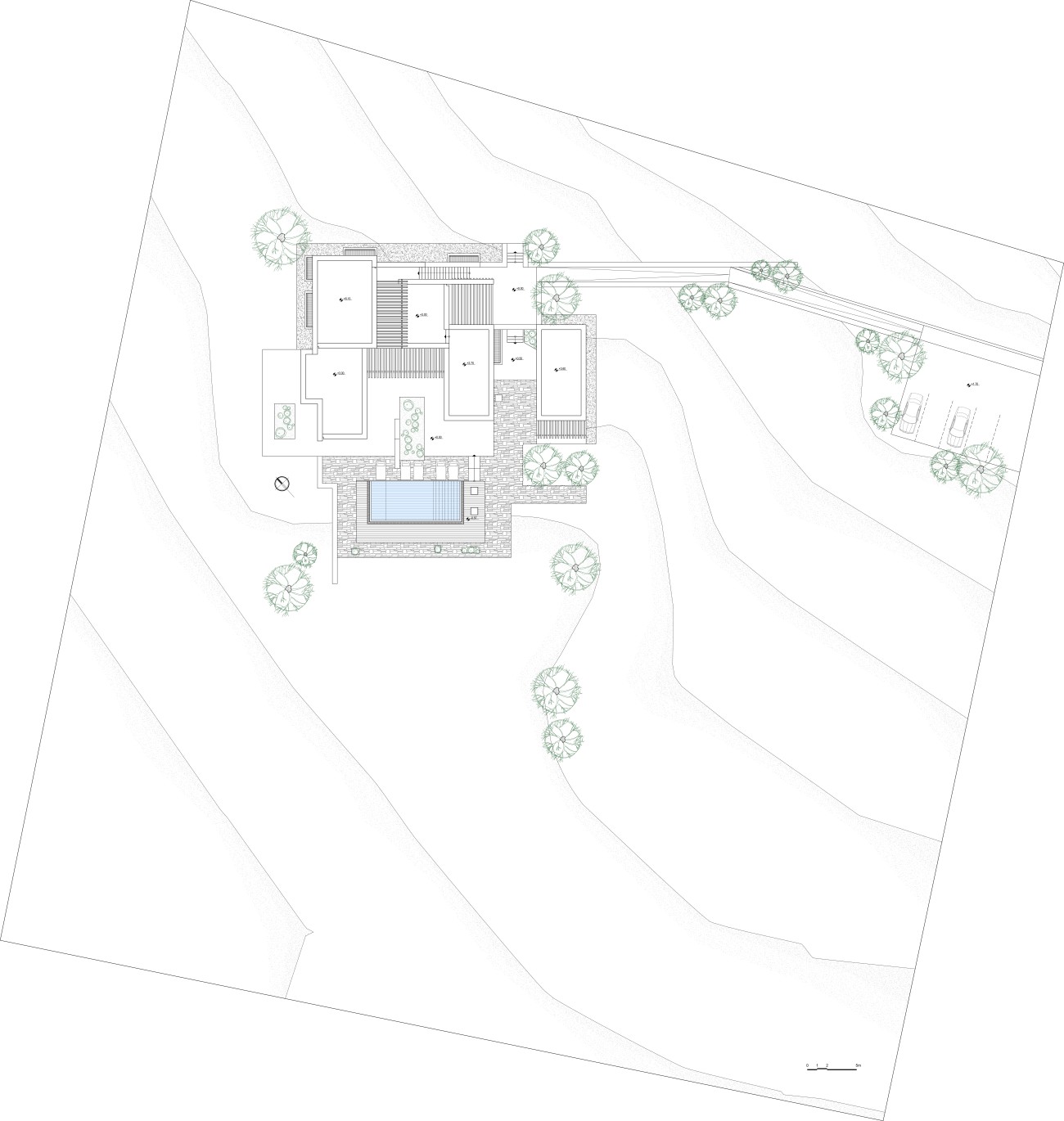
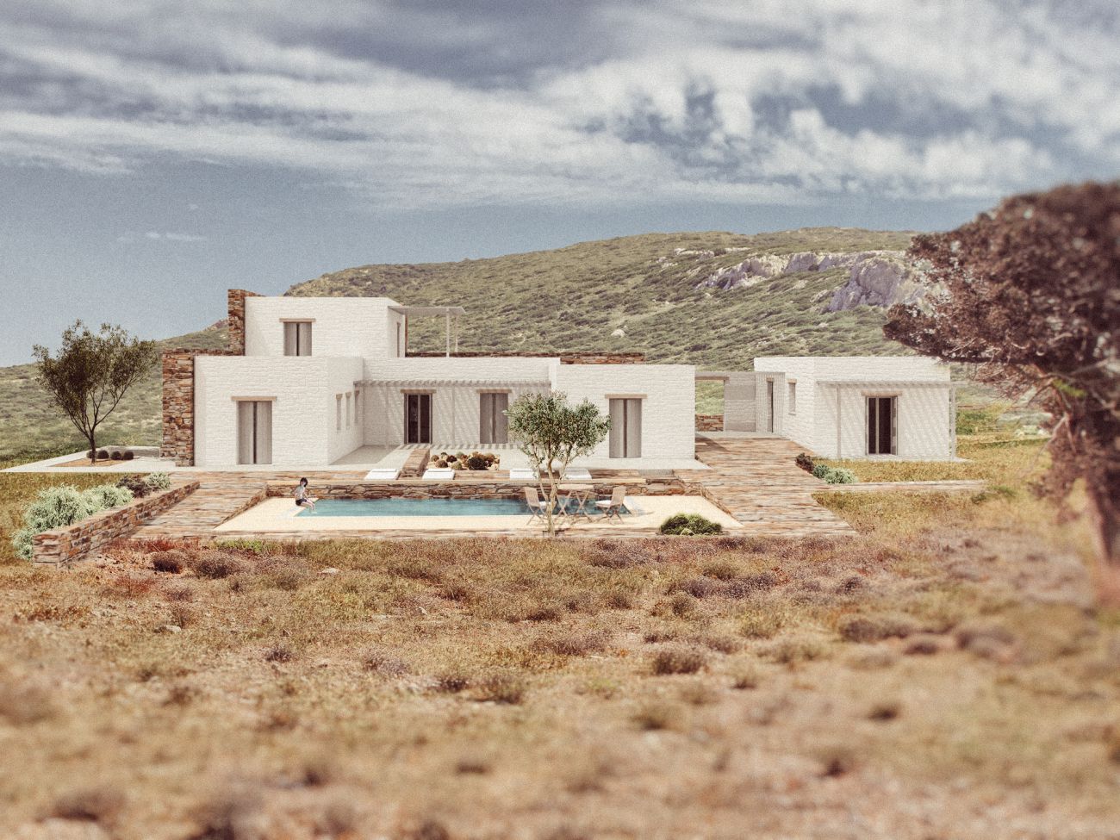
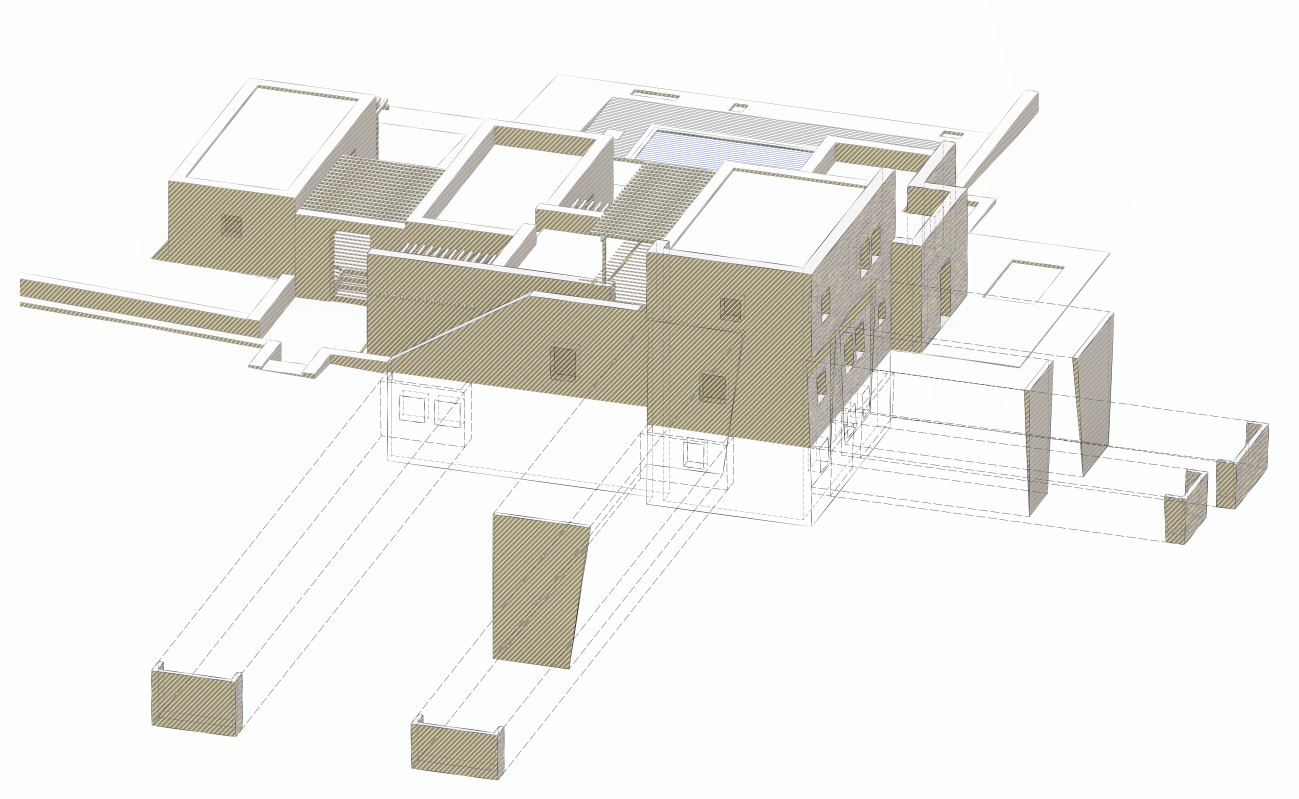

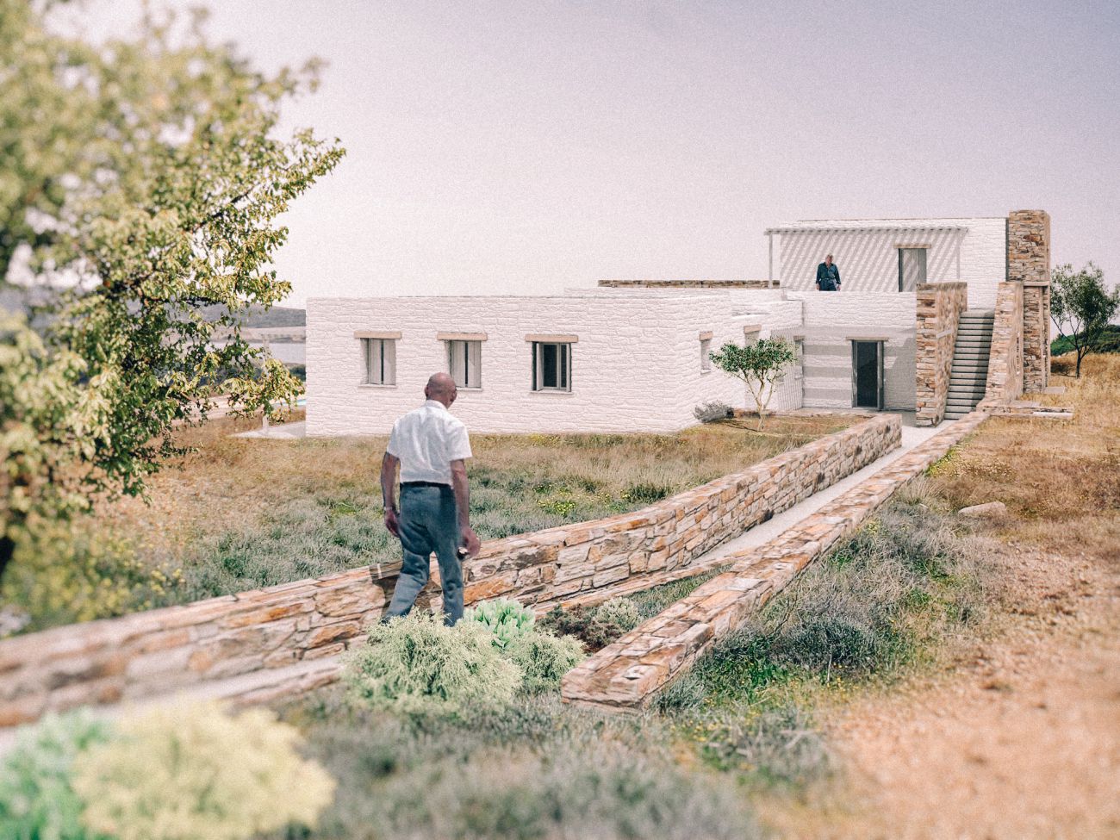
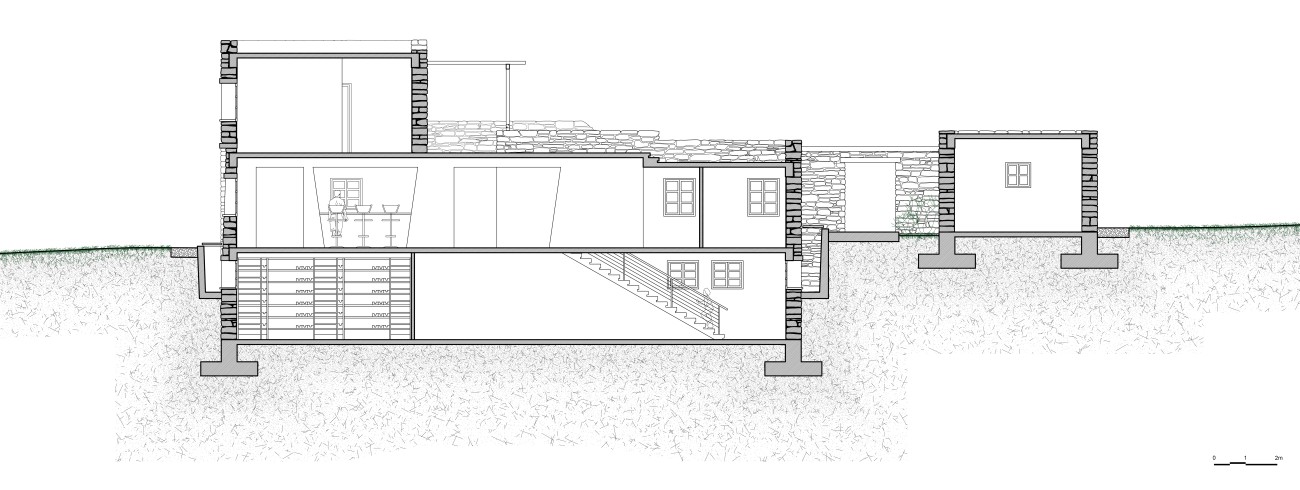
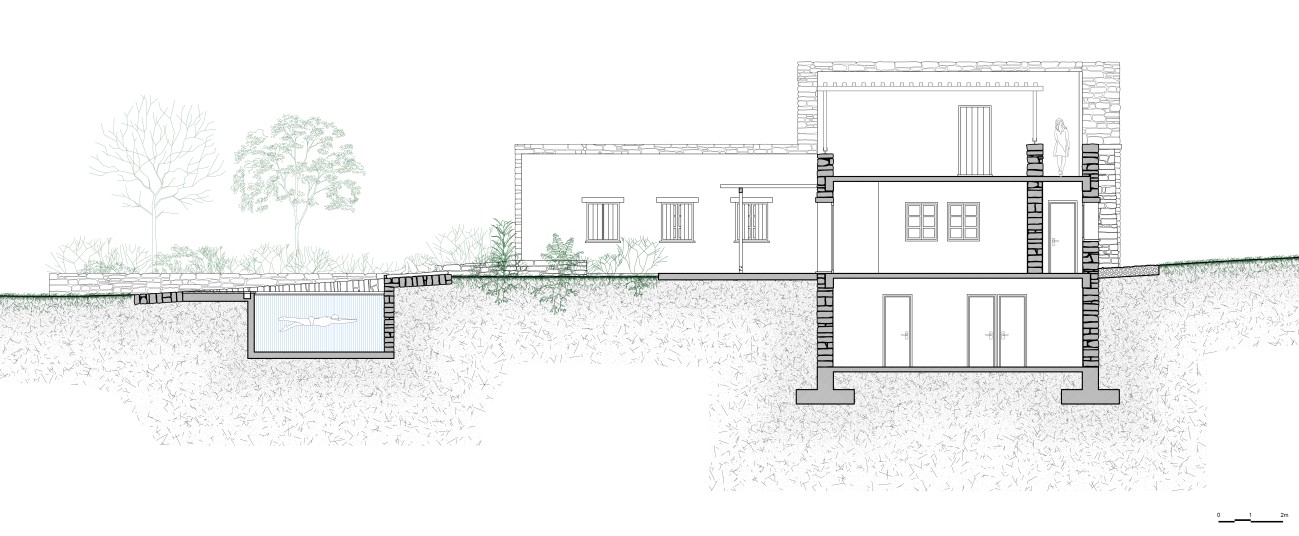
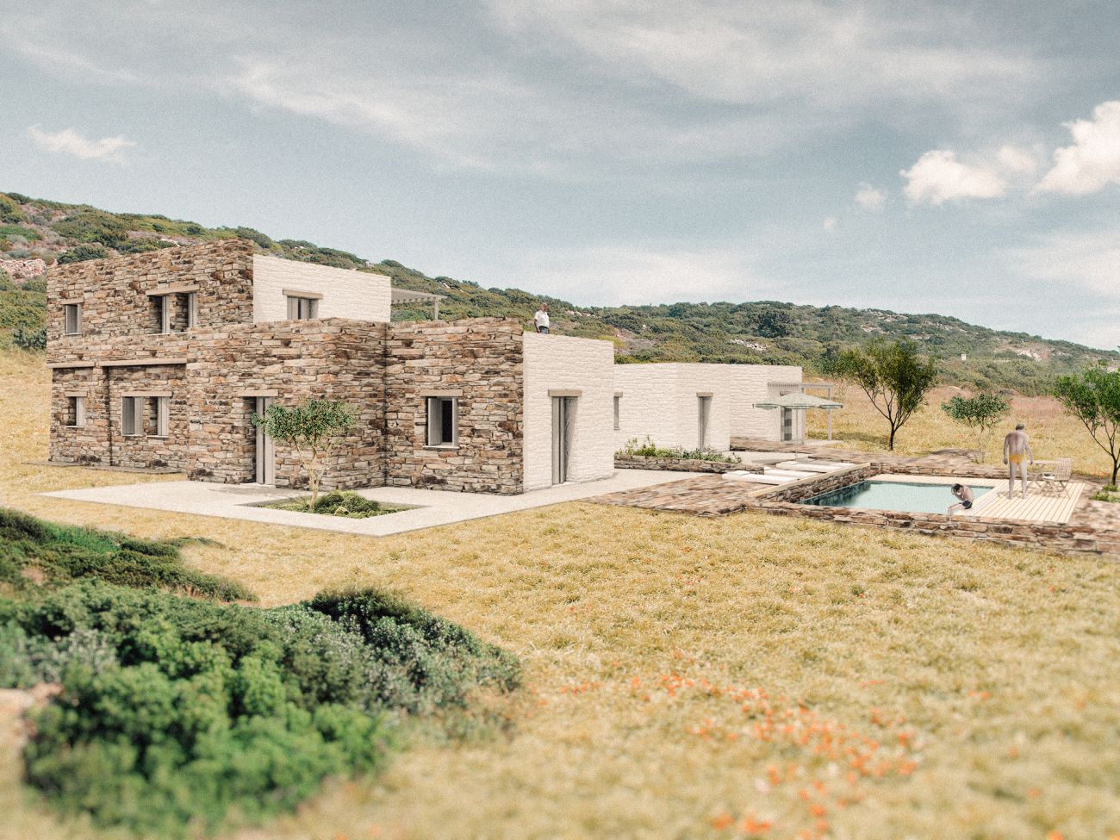
acknowledgements: images contain elements from ‘Sexy Beast’ by Jonathan Glazer
| >>info: | |
| design: | object-e | Dimitris Gourdoukis & Katerina Tryfonidou with Nefeli Charhari |
| structural engineer: | Giorgos Oikonomopoulos |
| date: | 2010 | 2016 |










acknowledgements: images contain elements from ‘Sexy Beast’ by Jonathan Glazer
| >>info: | |
| design: | object-e | Dimitris Gourdoukis & Katerina Tryfonidou with Nefeli Charhari |
| structural engineer: | Giorgos Oikonomopoulos |
| date: | 2010 | 2016 |