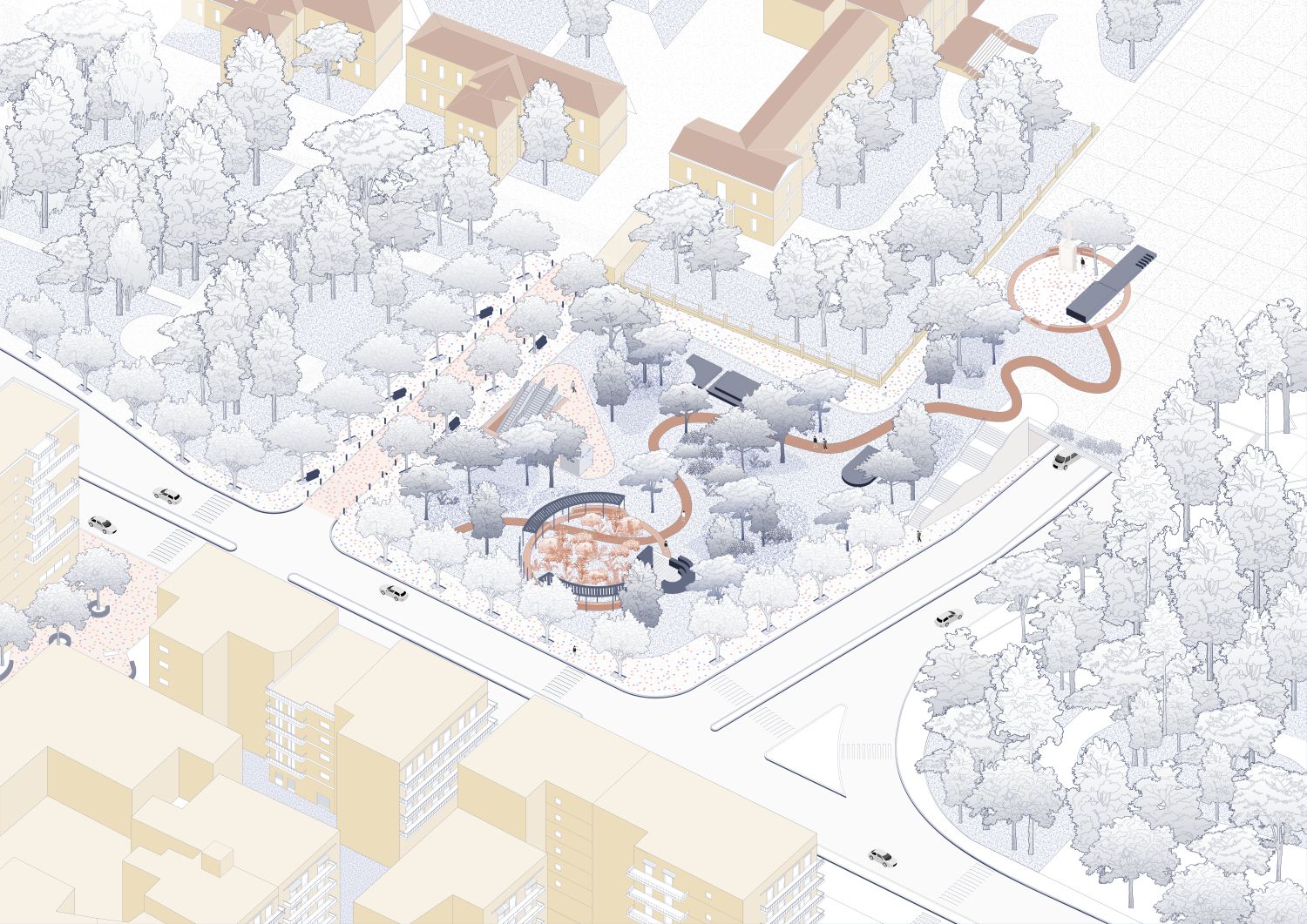
EN
The proposal for the design of the new metro station entry area started from the observation of the character of the buildings surrounding the intervention area and particularly their gardens. Indeed, the buildings and the broader area of the former Evelpidon School are defined by their gardens and vegetation. In the existing neoclassical building, there are two distinct qualities in the existing gardens: The first is that of the internal, enclosed garden. It is characterized by privacy, relative separation from the rest of the urban environment, and introspection. The second quality concerns the garden located in front of the building, in plain view. It acts as an intermediate zone – between the street and the building – a filter that creates distance on one hand, while inviting the visitor on the other. The first garden is protected, while the second provides protection.
The proposal, located in a pivotal corner, combines the two qualities of gardens in the organization of its space. On one hand, it creates a dense garden that continues the external gardens of the two buildings. In this context, it attempts to restore the vegetation that existed there before the construction works began. However, within this first, open garden, there is a second one, this time enclosed. Thus, the two different qualities of the gardens of the surrounding buildings meet at the corner of the intervention site.
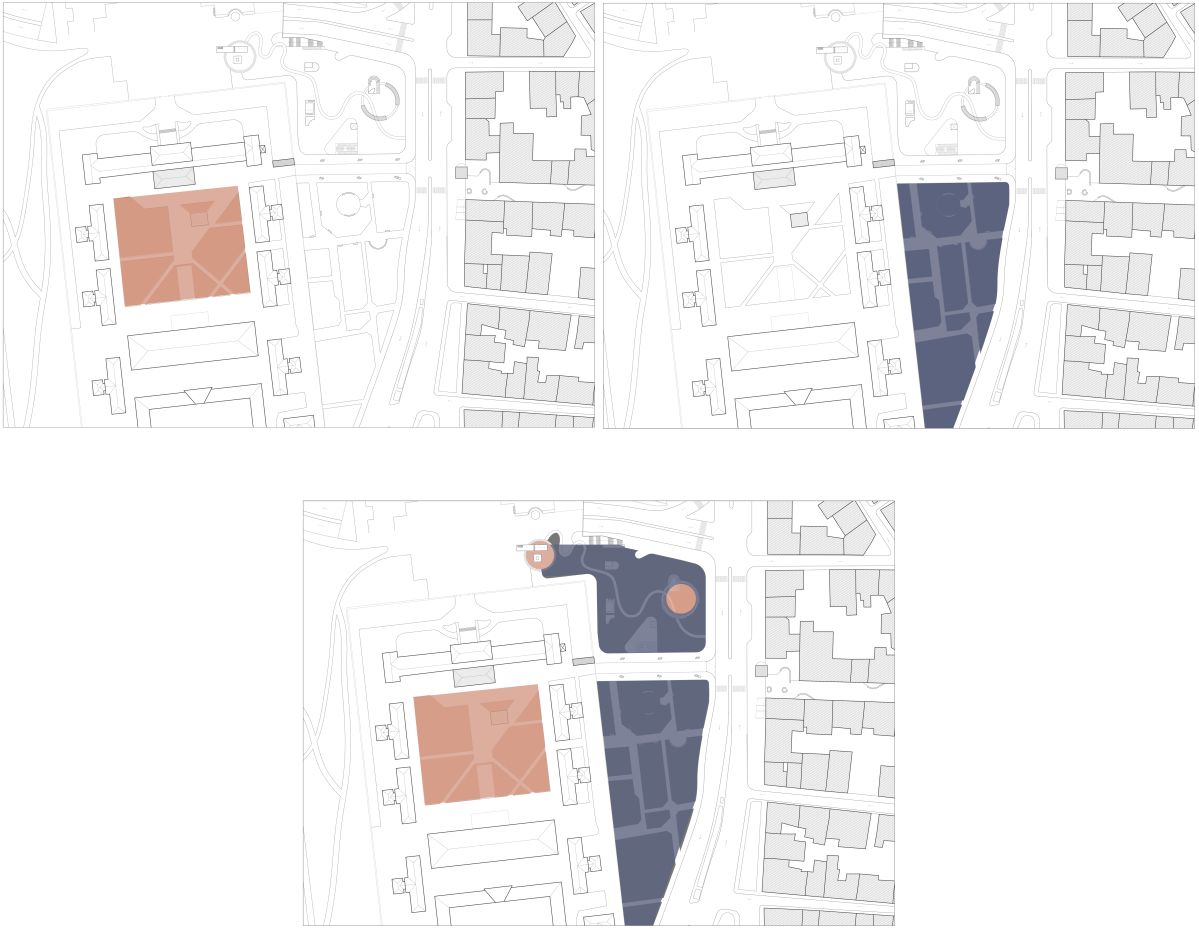
GR
Η πρόταση για τη διαμόρφωση της επιφάνειας της στάσης μετρό Δικαστήρια ξεκινάει από την παρατήρηση των κτιρίων που περιβάλλουν την περιοχή επέμβασης, και κυρίως των κήπων που τα χαρακτηρίζουν. Τα κτίρια και η ευρύτερη περιοχή της πρώην Σχολής Ευέλπιδων χαρακτηρίζονται από τους κήπους τους και τη βλάστησή τους. Στο υπάρχον νεοκλασικό κτίριο λοιπόν, υπάρχουν δύο διακριτές ποιότητες στο χαρακτήρα των κήπων: Η πρώτη αφορά τον εσωτερικό, περίκλειστο κήπο. Τα χαρακτηριστικά του είναι η ιδιωτικότητα, η σχετική αποκοπή του από το υπόλοιπο περιβάλλον της πόλης και η εσωστρέφεια. Η δεύτερη ποιότητα αφορά τον κήπος που βρίσκεται μπροστά από το κτίριο, σε κοινή θέα. Αυτή η δεύτερη ποιότητα λειτουργεί ως μία ενδιάμεση ζώνη – ανάμεσα στο δρόμο και το κτίριο – ένα φίλτρο που από τη μία δημιουργεί απόσταση, από την άλλη προσκαλεί τον επισκέπτη. Ο πρώτος κήπος είναι προστατευμένος ενώ ο δεύτερος προστατεύει.
Η πρόταση, βρισκόμενη στη σχετική κομβική γωνία, συνδυάζει τις δύο ποιότητες κήπων στην οργάνωση του χώρου της. Από τη μία, αποτελεί ένα πυκνό κήπο που συνεχίζει τους εξωτερικούς κήπους των δύο κτιρίων. Σε αυτό το πλαίσιο προσπαθεί να επαναφέρει την βλάστηση που υπήρχε εκεί πριν ξεκινήσουν τα έργα. Μέσα όμως σε αυτόν το πρώτο, ανοικτό κήπο, υπάρχει ένας δεύτερος, περίκλειστος αυτή τη φορά. Έτσι, οι δύο διαφορετικές ποιότητες κήπων των γύρω κτιρίων συναντιούνται στη γωνία του οικοπέδου επέμβασης.
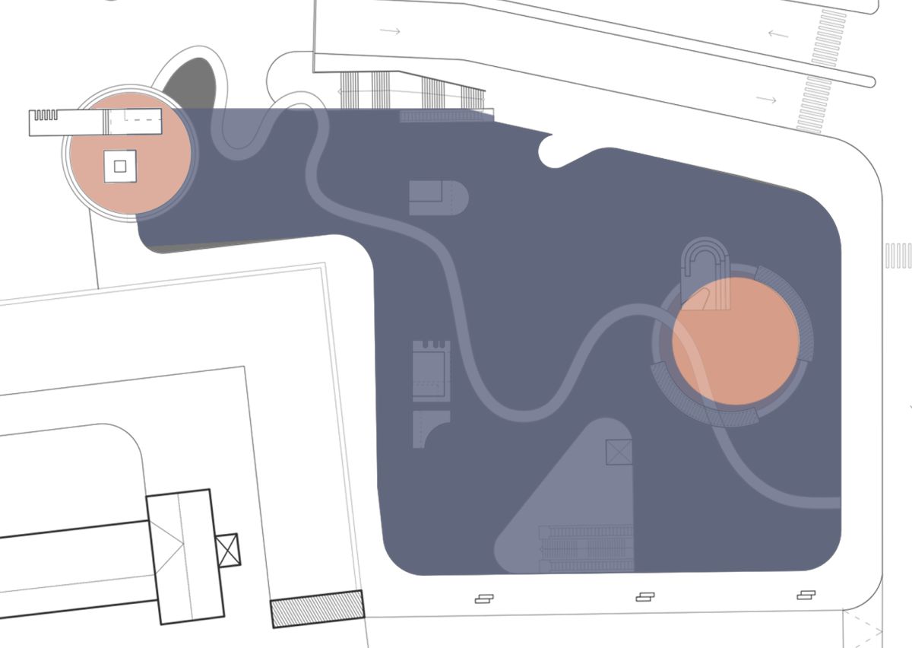
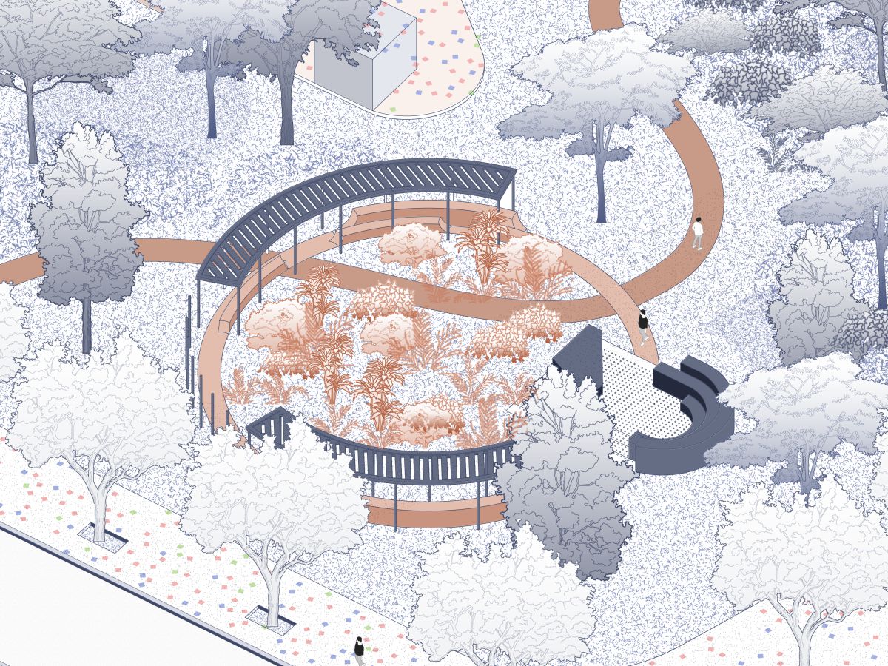
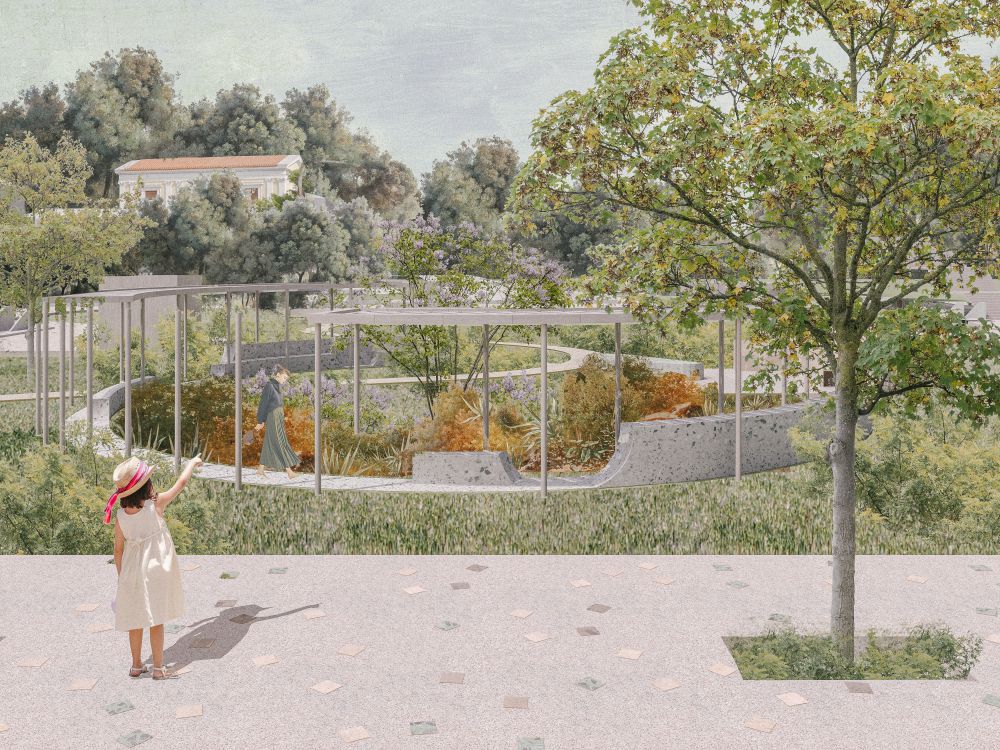
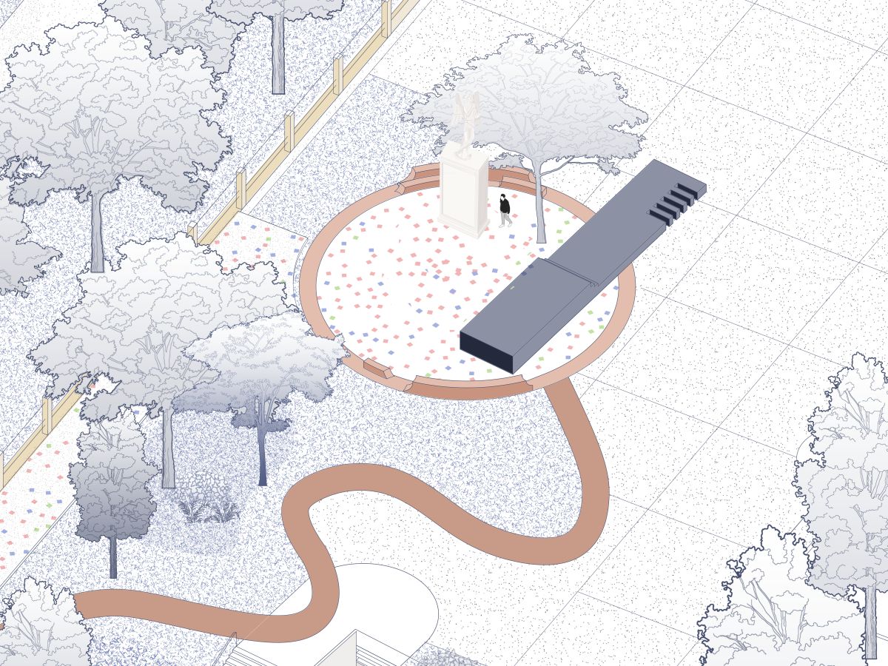

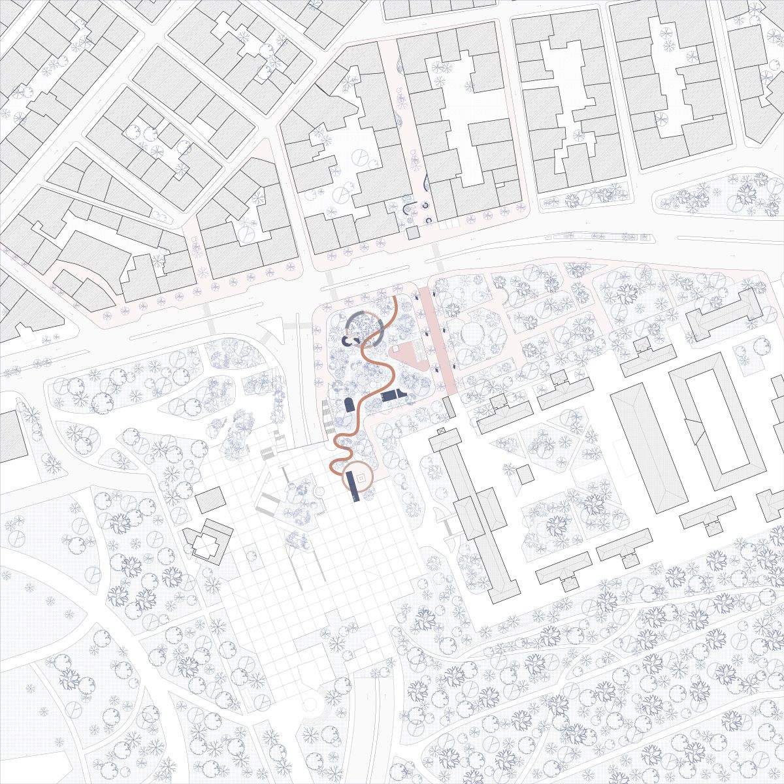


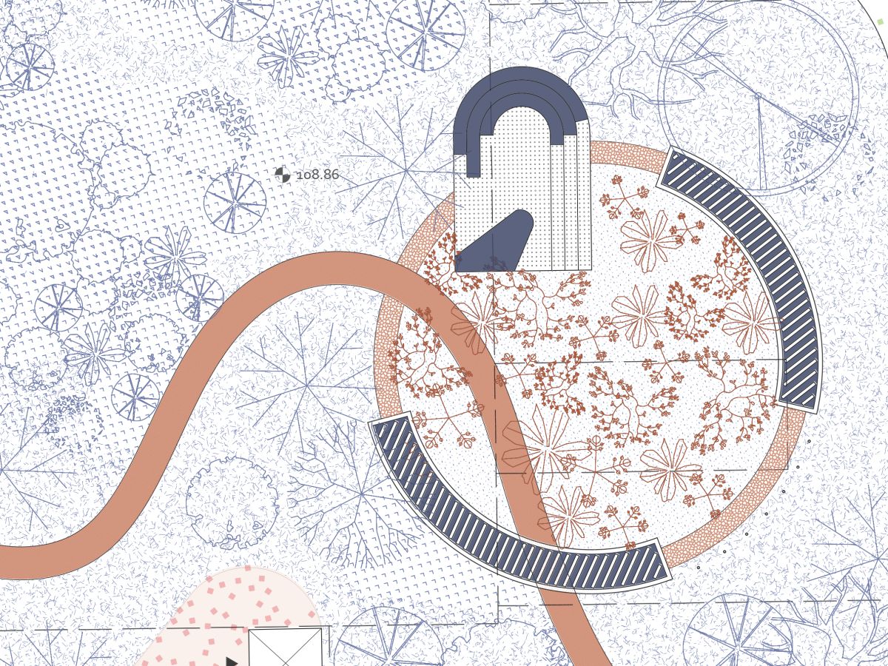
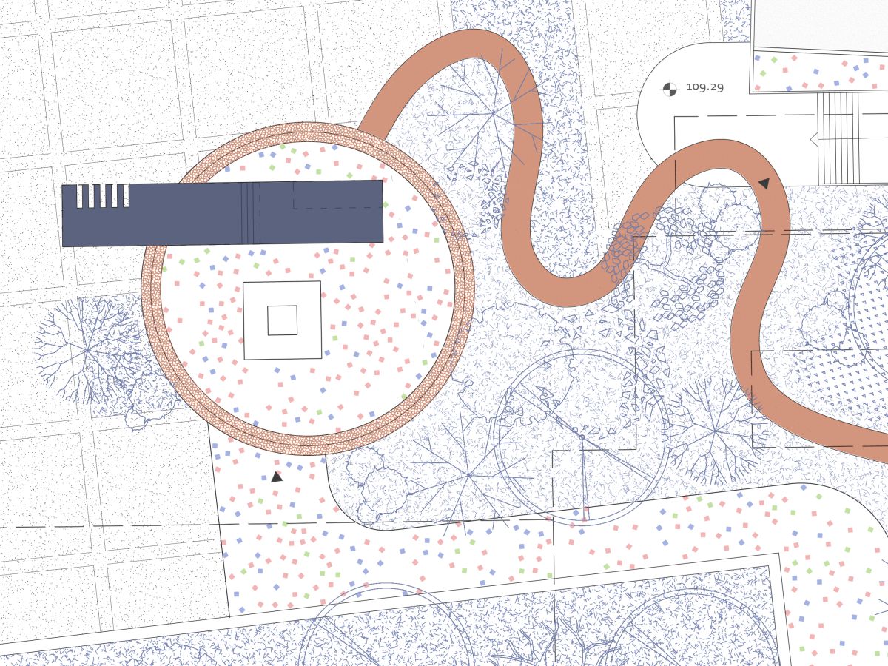
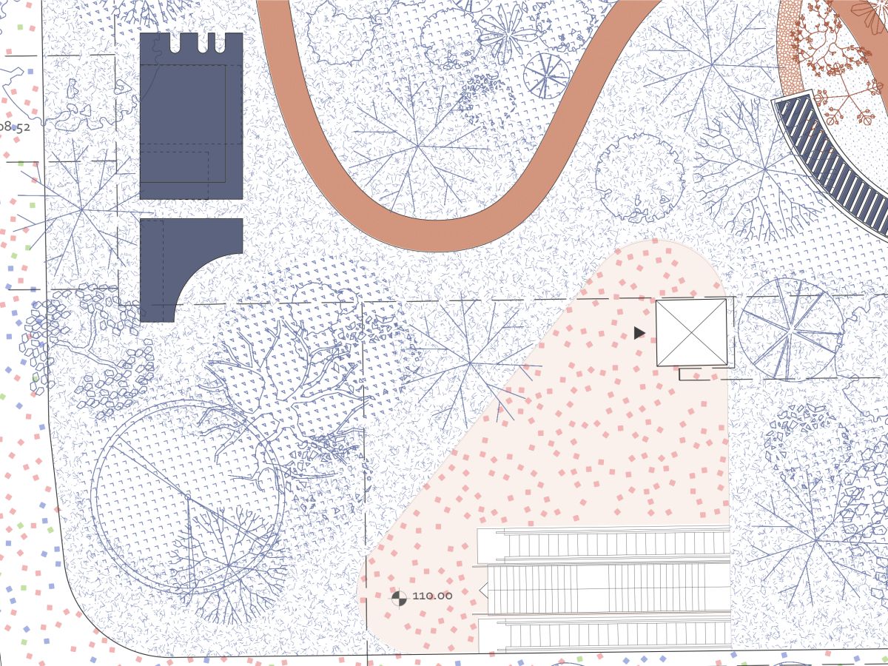
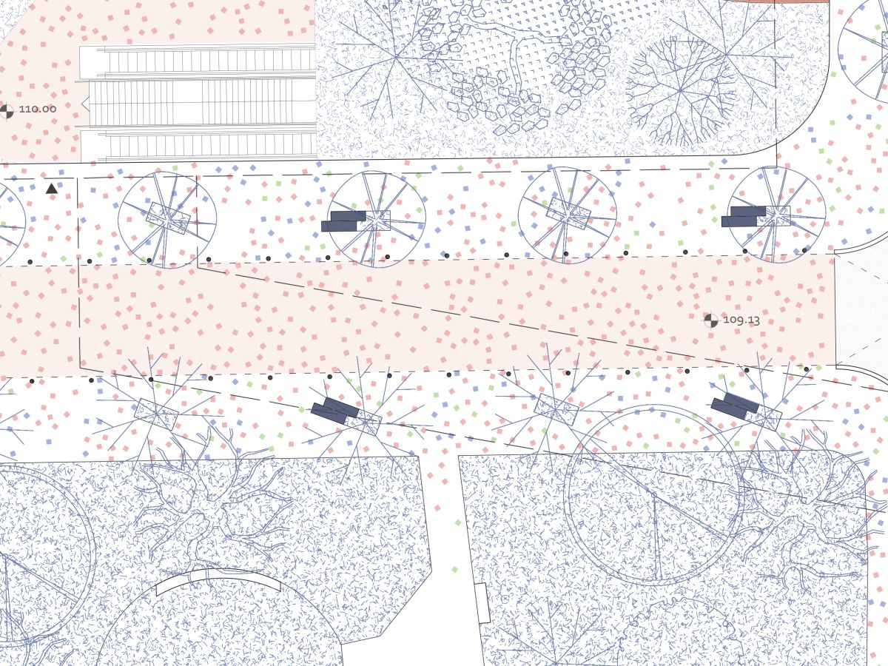
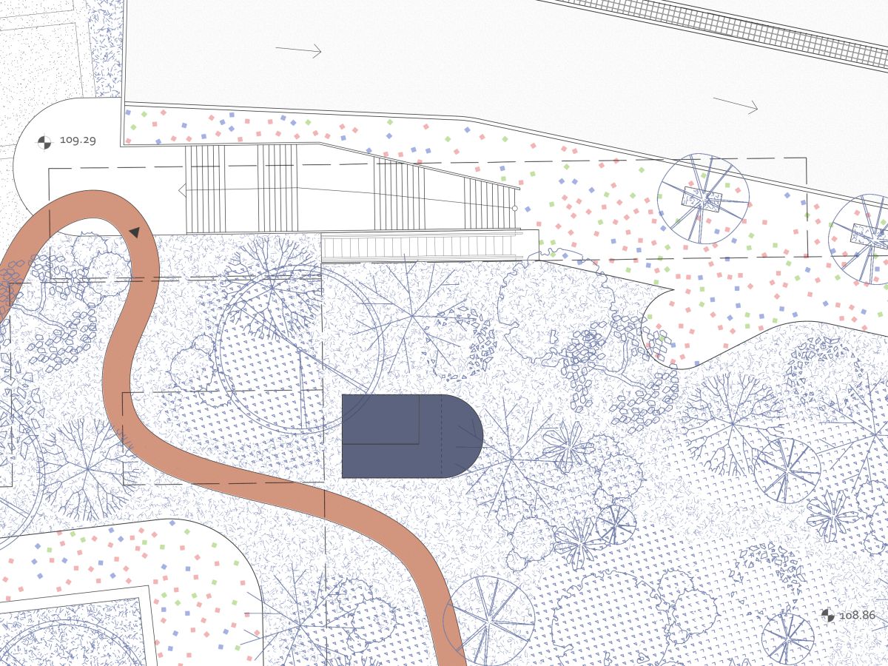
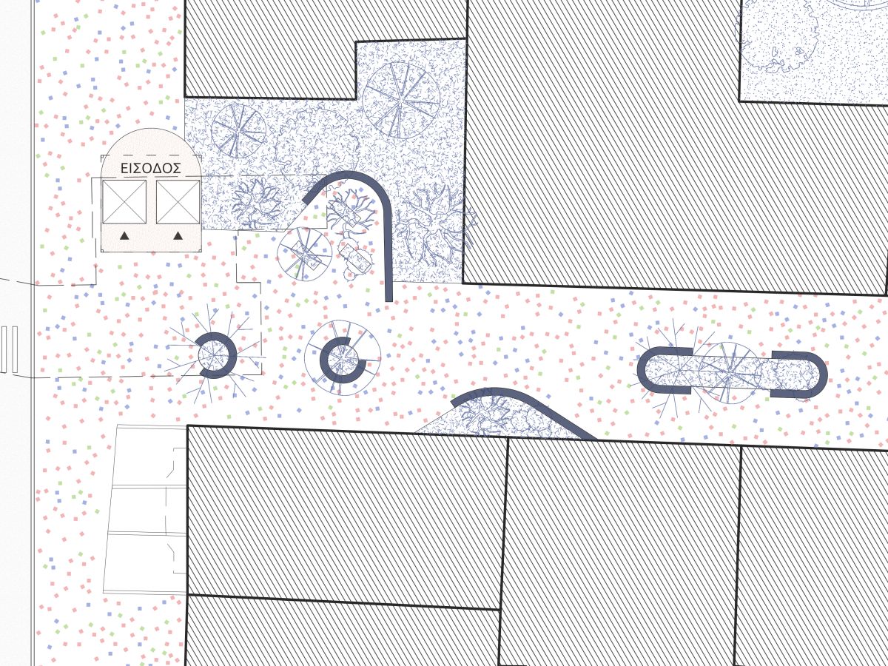
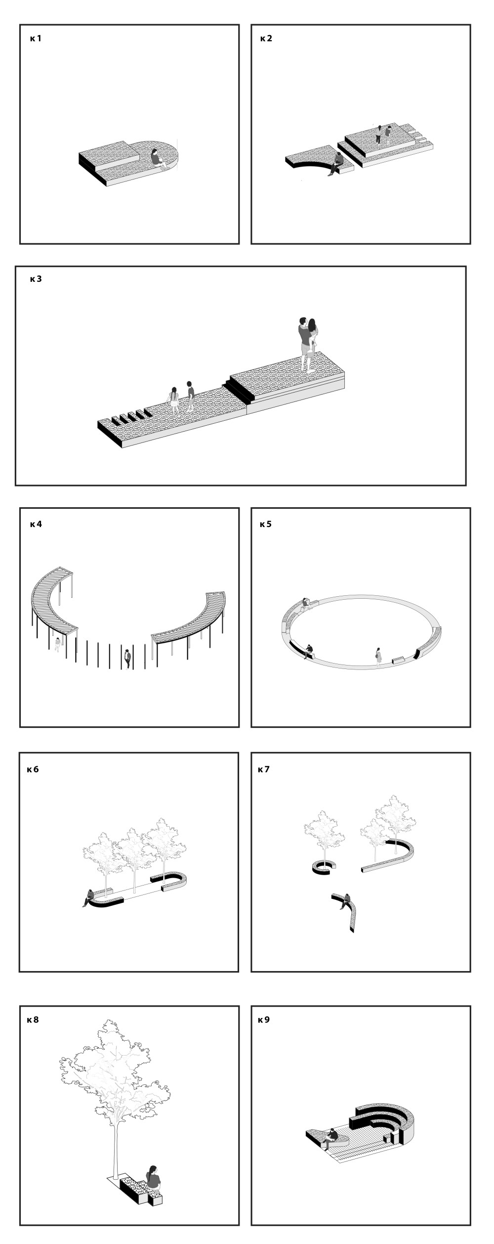
| >>info: | |
| design: | object-e | Dimitris Gourdoukis & Katerina Tryfonidou with Konstantina Gavriilidou and Pandora Gavriilidou |
| urban planning: | Loukas Triandis |
| transportation specialist: | George Dimitropoulos |
| other specialists: | landscape architect: Filippos Papapetrou / structural engineer: Vasilis Papakonstantinou / mechanical engineer: Christos Argiripoulos / civil engineer: Rita Tzeliou / agriculturist: Konstantina Sertsi / environment design: Lambrini Papakonstantinou |
| date: | 2023 |
