
EN
The starting point of the proposal is the current shape of Kypseli Square. The existing square and its outline, being a significant focal point for the neighborhood of Kypseli for decades, has become part of the collective memory of its residents. In the proposal, the geometry of the square – its original shape – is modified by being ‘compressed’ on its two long sides to define a new large, open, public space. A square that transcends its local character, while its shape resembles that of a ‘stadium’. In that process, the boundaries of the existing square are also transformed, thus achieving the unification of the wider area around the new elongated space while simultaneously emphasizing its character. Therefore, while in the existing square the public space is limited by the surrounding roads, in the proposal it extends to the facades of the surrounding buildings.
The new organization of the square therefore proposes a large, open, public space at its center. At the same time, along the two sides of this new space is located a series of programmatic elements that are mainly addressing the residents, while enhancing the presence of green spaces. Thus, the unified field around the central space is divided into separate units with different programmatic functions and character.
Simultaneously, a second grid – parallel to the direction of the Metro line – is overlaid on the initial formation. The grid incorporates the ventilation shafts and the metro elevator, as well as a series of different floor materialities. The intersection of the two systems – the stadium and the oblique grid of the metro – forms the final shape and signifies the new square of Kypseli.
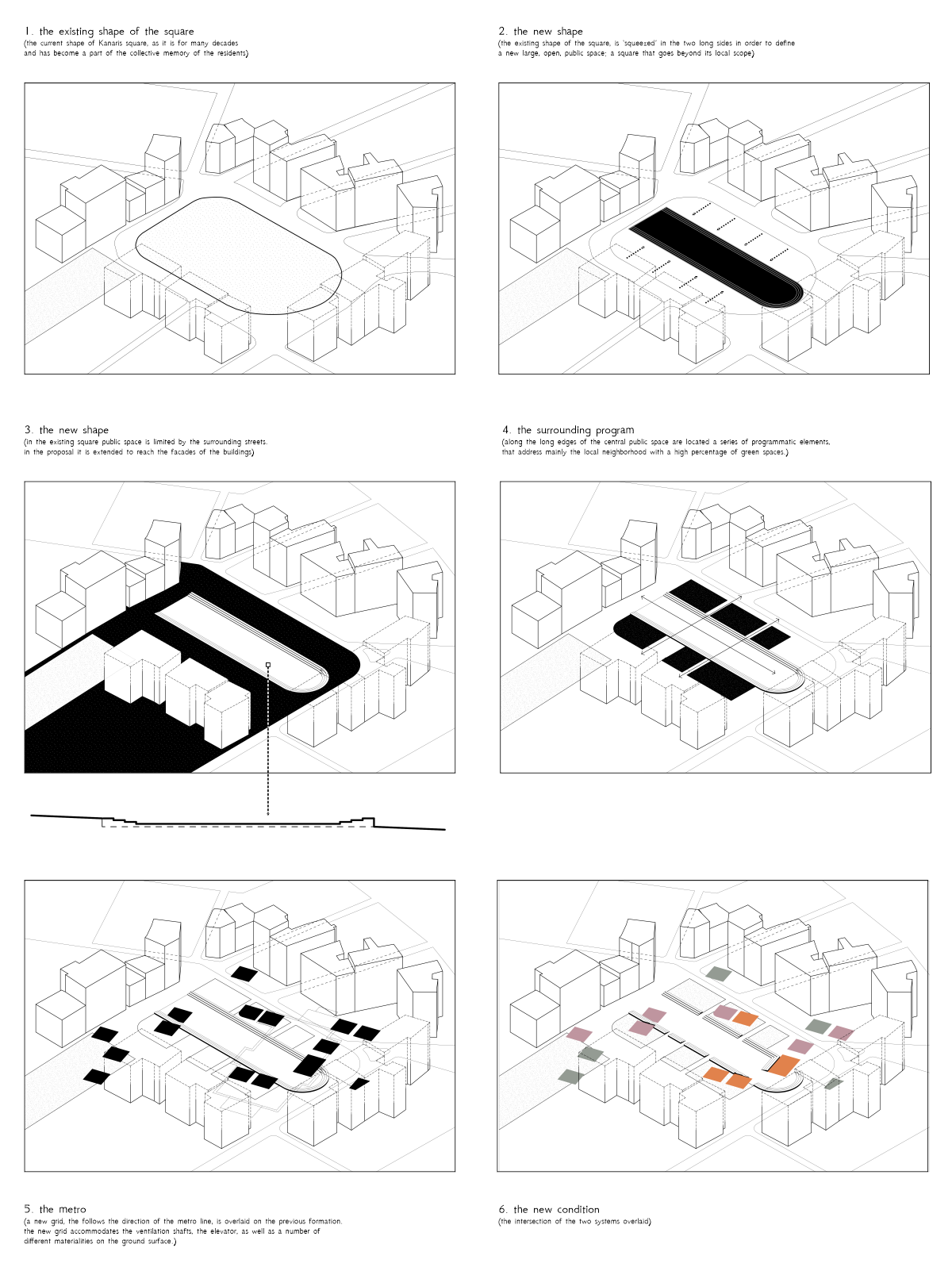
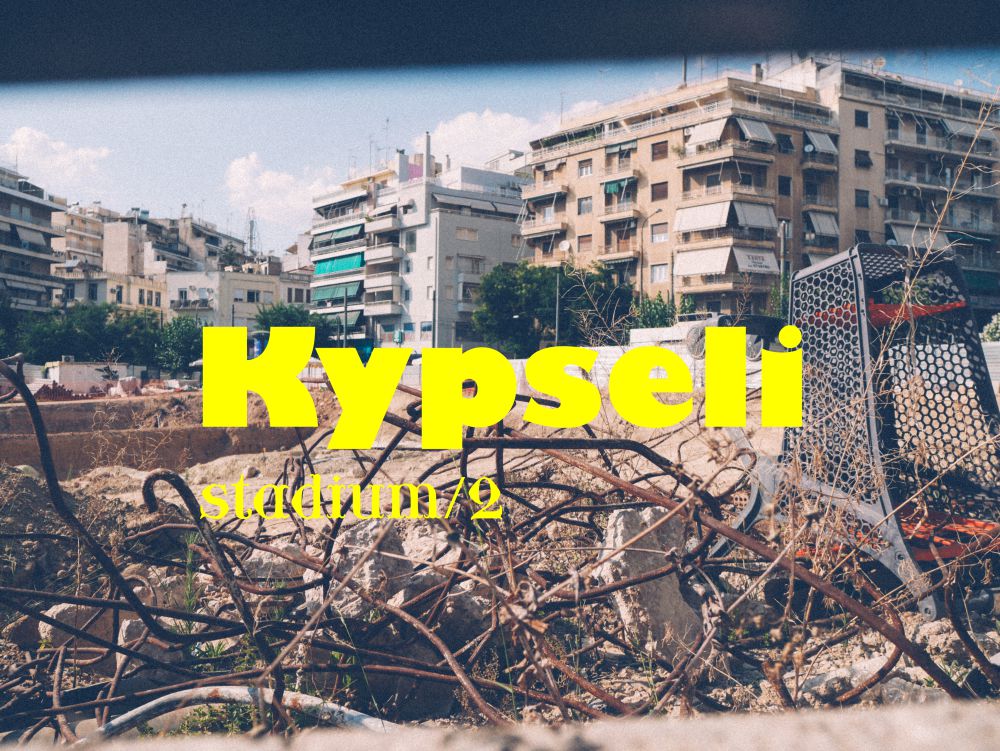
GR
Αφετηρία της πρότασης αποτέλεσε η μελέτη του αρχικού σχήματος της πλατείας Κυψέλη-Κανάρη. Η τωρινή όψη της πλατείας όντας για δεκαετίες σημαντικός πόλος για την γειτονιά της Κυψέλης έχει αποτυπωθεί στην συλλογική μνήμη των κατοίκων. Η γεωμετρία της πλατείας – το αρχικό της δηλαδή σχήμα – τροποποιείται στην πρόταση και συγκεκριμένα συμπιέζεται στις δύο μεγάλες πλευρές του για να ορίσει ένα νέο μεγάλο ανοικτό δημόσιο χώρο. Προκύπτει μία πλατεία που υπερβαίνει τον τοπικό της χαρακτήρα ενώ το σχήμα της με τις νέες του αναλογίες παραπέμπει σε ‘στάδιο’. Στο σημείο αυτό του σχεδιασμού, τα όρια της υπάρχουσας πλατείας «εγκαταλείπονται» επιτυγχάνοντας έτσι την ενοποίηση της ευρύτερης περιοχής γύρω από τον νέο επιμήκη χώρο και ταυτόχρονα τονίζοντας τον χαρακτήρα του. Ως εκ τούτου, ενώ στην υπάρχουσα πλατεία ο δημόσιος χώρος περιορίζεται από τους γύρω δρόμους, στη νέα συνθήκη επεκτείνεται μέχρι τα μέτωπα των πολυκατοικιών.
Η νέα οργάνωση της πλατείας υποδεικνύει την ύπαρξη ενός μεγάλου, ανοικτού, δημόσιου χώρου κεντρικά, αλλά ταυτόχρονα, περιμετρικά και κατά μήκος των δύο πλευρών του νέου αυτού χώρου τοποθετούνται μία σειρά από χρήσεις που απευθύνονται κυρίως στη γειτονιά, ενώ έχουν έντονη παρουσία φυτεύσεων και πρασίνου. Έτσι, το ενιαίο πεδίο περιμετρικά του κεντρικού επιμήκους χώρου μοιάζει να διασπάται σε επιμέρους ενότητες με διαφορετικές χρήσεις και χαρακτήρα.
Ταυτόχρονα με αυτόν τον επιμερισμό, ένας δεύτερος κάναβος – παράλληλος με τη φορά κίνησης του Μετρό – τοποθετείται πάνω από τις προηγούμενες χαράξεις. Ο κάναβος αυτός περικλείει τους εξαερισμούς και τον ανελκυστήρα του μετρό καθώς και μια σειρά από διαφοροποιήσεις των δαπεδοστρώσεων. Ακριβώς αυτή η τομή των δύο συστημάτων συνθέτει την τελική μορφή των διαμορφώσεων και νοηματοδοτεί την νέα πλατεία της Κυψέλης.
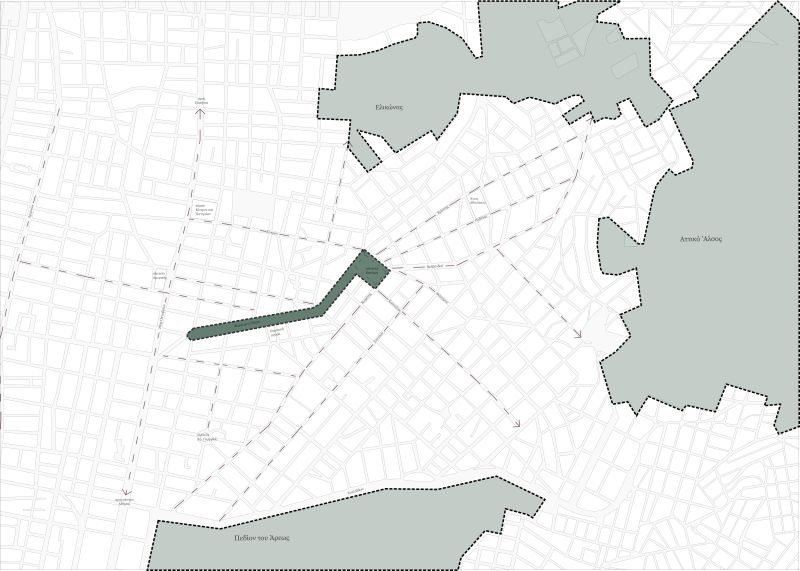
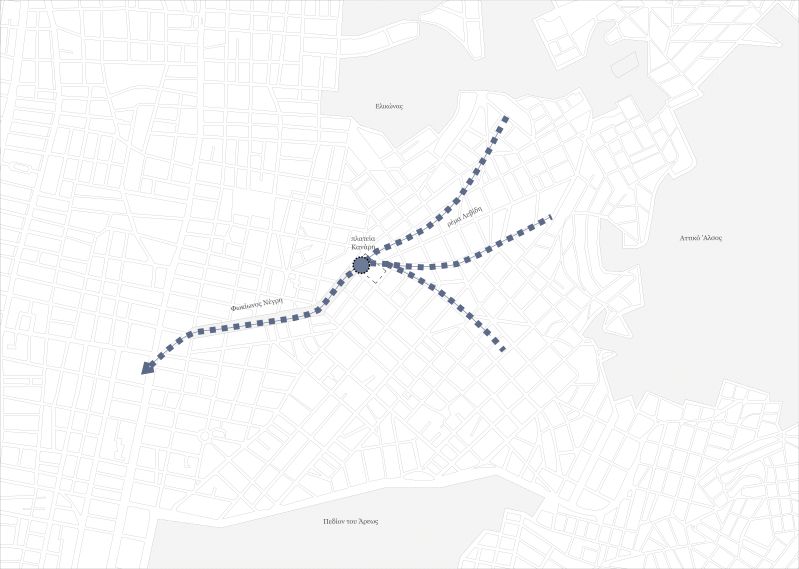

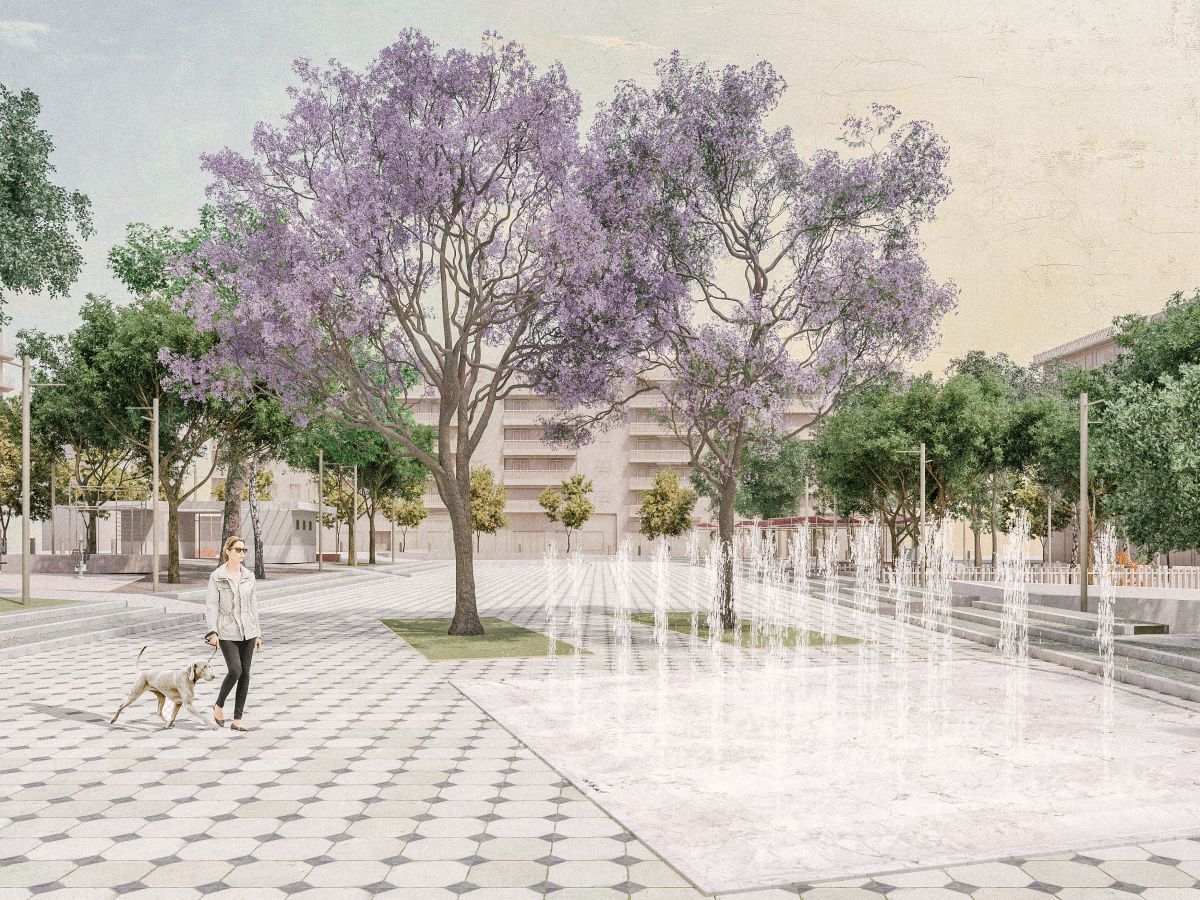



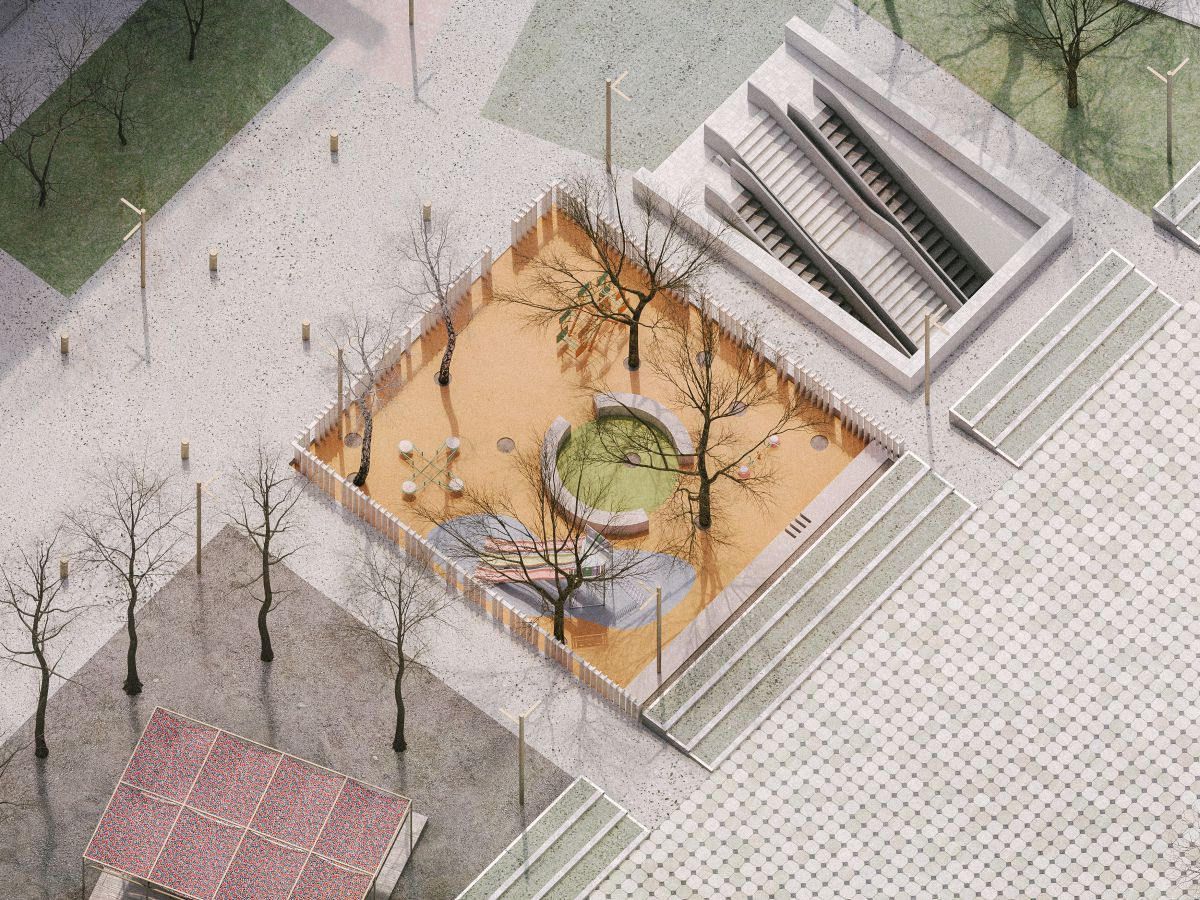
Μου τηλεφωνάς,
Λένα Πλάτωνος – Η Κυψέλη (Μάσκες Ηλίου, 1984)
μέσα από το κράτος της κυψέλης.
Όσο προσπαθείς να μου μιλήσεις και δεν μπορείς
τόσο στα σύρματα του ρεύματος η τάση ανεβαίνει.
Δεν απορείς.
[ … ]
Μπλέξαμε ξανά στο παιχνίδι της κυψέλης,
στη σύνταξη δελτίου αναγγελίας θυέλλης,
φροντίσαμε να βάλουμε σειρά,
φτιάχνοντας ραφές από εντόσθια και μαλλιά,
φροντίσαμε να βρούμε επαφές.
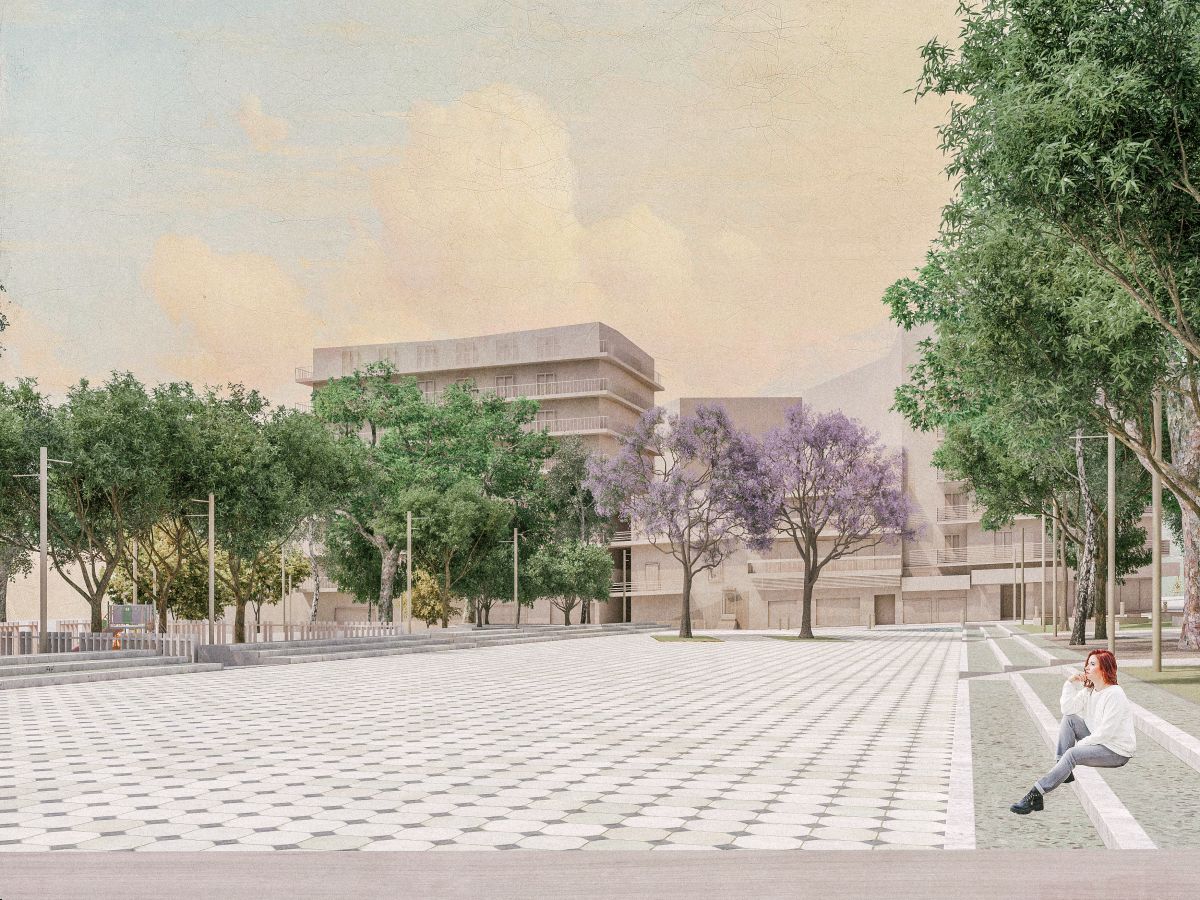




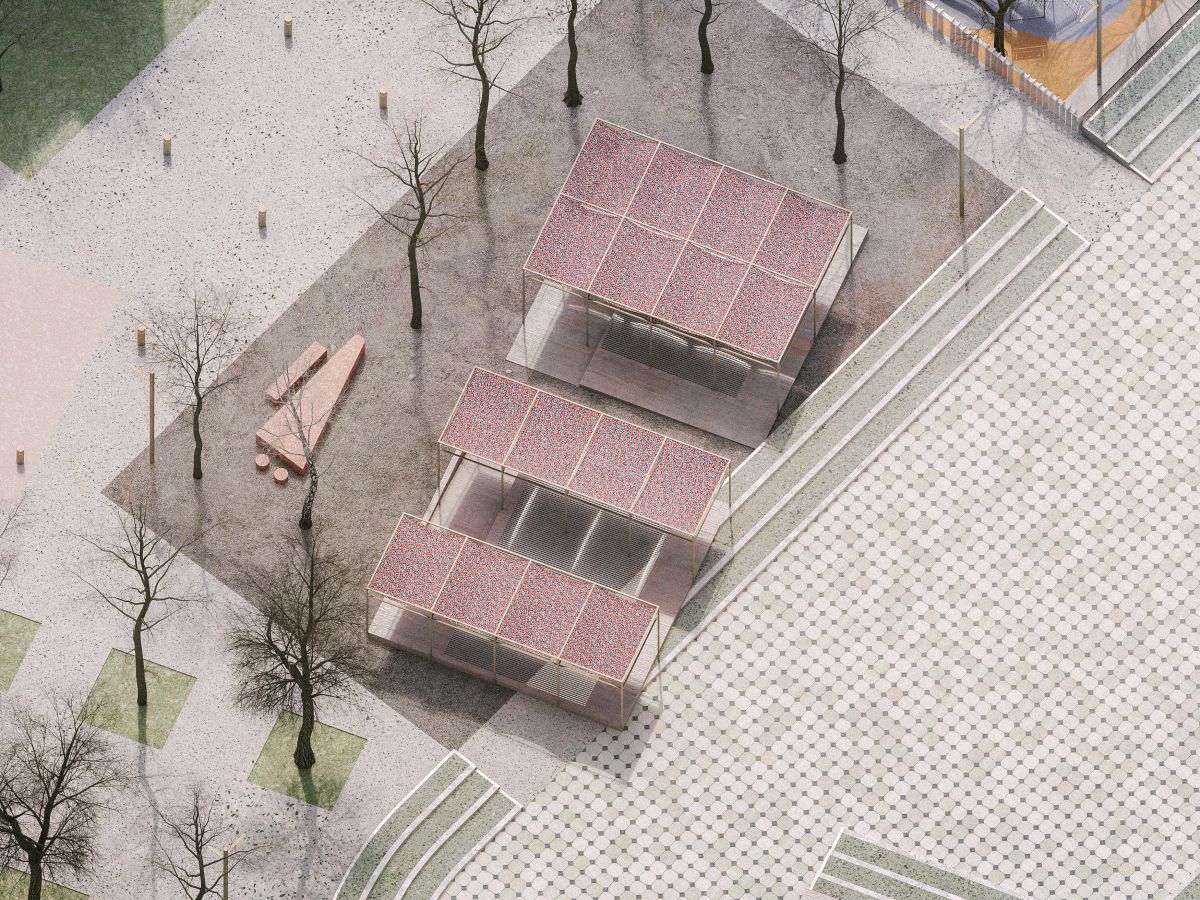
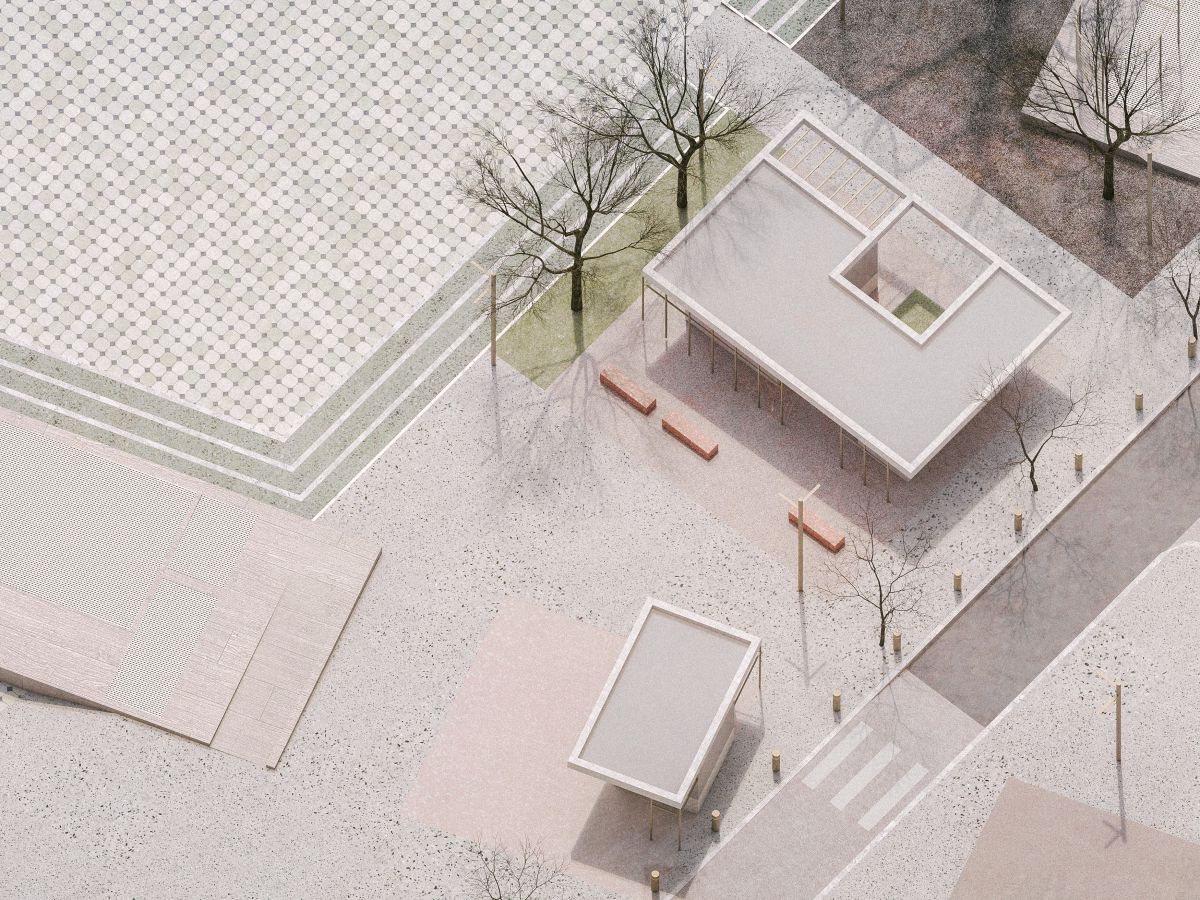
| >>info: | |
| design: | object-e | Dimitris Gourdoukis & Katerina Tryfonidou with Mary Nantsou and Dora Tzola |
| urban planning: | Loukas Triandis |
| transportation specialist: | George Dimitropoulos |
| other specialists: | landscape architect: Filippos Papapetrou / structural engineer: Vasilis Papakonstantinou / mechanical engineer: Christos Argiripoulos / civil engineer: Rita Tzeliou / agriculturist: Konstantina Sertsi / environment design: Lambrini Papakonstantinou |
| date: | 2023 |
Παράρτημα / Τεχνική έκθεση
Α1. Ανάλυση περιοχής μελέτης
Η πλατεία Κυψέλης ή πλατεία Κανάρη αποτελεί κεντρικό δημόσιο χώρο της περιοχής της Κυψέλης. Εντάσσεται στη γειτονιά Πλατεία Κανάρη της συνοικίας Κυψέλη της 6ης Δημοτικής Κοινότητας του Δήμου Αθηναίων και κατέχει σημαντική θέση εντός του αστικού ιστού της Αθήνας. Πολύ κοντά σε αυτή βρίσκονται η γειτονιά Φωκίωνος Νέγρη της Κυψέλης, η Νέα Κυψέλη καθώς και οι γειτονιές Αλεπότρυπα, Άγ. Αθανάσιος και Αγ. Ζώνης τη συνοικίας των Πατησίων.
Η πλατεία Κυψέλης σε οργανική συνάρτηση με τον αστικό άξονα της Φωκίωνος Νέγρη αποτελούν τη σπονδυλική στήλη της Κυψέλης ως ένα σύνολο δημόσιων, πράσινων και ανοιχτών χώρων και ως σημείο αναφοράς για πολλές γειτονιές και την ευρύτερη περιοχή. Ως εκ τούτου, πρόκειται για ένα σημαντικό τοπικό κέντρο αλλά και μια κεντρικότητα με μοναδικό και υπερτοπικό χαρακτήρα για την Αθήνα λόγω της ιστορίας, των κοινωνικών και πολιτισμικών χαρακτηριστικών της.
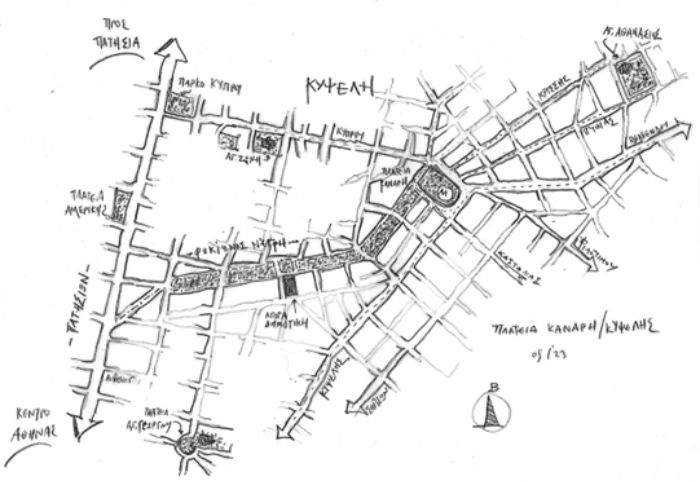
Στην ευρύτερη περιοχή μελέτης αξίζει να τονιστούν δύο σημεία ιδιαίτερης πολεοδομικής αλλά και περιβαλλοντικής σημασίας: Το Ρέμα Λεβίδη και ο αστικός άξονας της Φωκίωνος Νέγρη. Πιο συγκεκριμένα, το Ρέμα Λεβίδη ήταν ένα από τα ρέματα που ξεκινούσε από τα Τουρκοβούνια και, ακολουθώντας τη μορφολογία του εδάφους εξέβαλλε στα δυτικά, στο Ρέμα του Προφήτη Δανιήλ. Το Ρέμα Λεβίδη – γνωστό και ως «Πράσινη Λεωφόρος» μέχρι τις αρχές του 20ού αι.- εντοπιζόταν κατά μήκος της σημερινής Φωκίωνος Νέγρη ως διακλάδωση μικρότερων ρεμάτων που ενώνονταν στην πλατεία Κανάρη/Κυψέλης και βρίσκονταν κατά μήκος των σημερινών οδών Κρίσσης, Βελβενδού και Φιλοτίμου. Το ρέμα διευθετήθηκε και εγκιβωτίστηκε κατά το Μεσοπόλεμο (δεκαετία 1930).
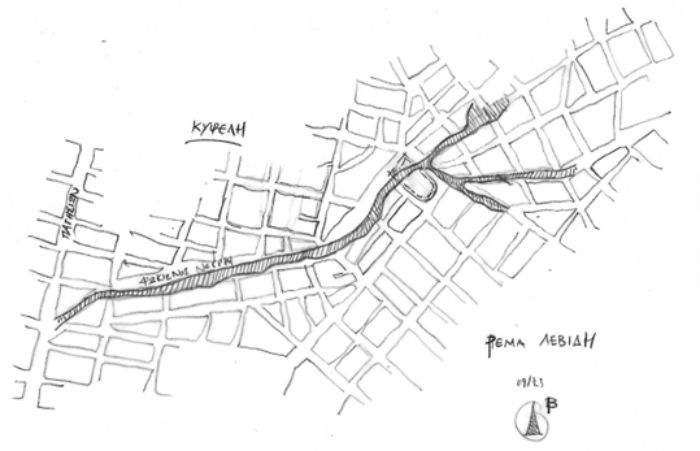
Ο αστικός άξονας της Φωκίωνος Νέγρη διαμορφώθηκε ως άξονας πρασίνου, περιπάτου, αναψυχής και δημόσιων λειτουργιών κατά το Μεσοπόλεμο πάνω στο εγκιβωτισμένο ρέμα Λεβίδη, ενώ την ίδια περίοδο ανεγέρθηκε η Δημοτική Αγορά Κυψέλης. Η ύπαρξη υπόγειων νερών αιτιολογεί και την υψηλή βλάστηση και φύτευση. Η Φωκίωνος Νέγρη, ως δημόσιος χώρος με πράσινο, σιντριβάνια, γλυπτά και δραστηριότητες πολιτισμού και αναψυχής περιμετρικά, αποτέλεσε σημείο αναφοράς με υπερτοπική σημασία κατά τη μεσοπολεμική και ιδιαίτερα κατά τη μεταπολεμική περίοδο. Τις δεκαετίες του 1950 και 1960 ήταν σημαντικό και δημοφιλές κέντρο αστικής κοινωνικής ζωής, διασκέδασης, πολιτισμού και αναψυχής αλλά και επίκεντρο για την ανάπτυξη κατοικίας για μεσοαστικά στρώματα. Οι πολυκατοικίες κατά μήκος της είναι δείγματα του αθηναϊκού μοντερνισμού, συχνά σχεδιασμένες από αξιόλογους αρχιτέκτονες της περιόδου.
Προκειμένου να συγκροτηθεί μια λειτουργική αλλά και αισθητικά άρτια σχεδιαστική πρόταση για την νέα πλατεία της Κυψέλης, σημαντική κρίθηκε η μελέτη των βασικών χαρακτηριστικών της ευρύτερης περιοχής που την περιβάλλει. Η πλατεία Κανάρη/ Κυψέλης θα μπορούσε να θεωρηθεί σήμερα ως ένα πεδίο που χαρακτηρίζεται από την έντονη πυκνότητα, πολυπολιτισμικότητα και πολυλειτουργικότητα. Η Κυψέλη αποτελεί την πλέον πυκνοκατοικημένη και πυκνοδομημένη περιοχή της Αθήνας, καταγράφοντας, με άλλα λόγια, ιδιαίτερα υψηλές τιμές σε πυκνότητες κατοίκησης και δόμησης. Πρόκειται, επιπλέον για μια κατεξοχήν πολυπολιτισμική περιοχή όπου διαμένουν πολύ διαφορετικές μεταξύ τους φυλετικές και εθνοπολιτισμικές κοινωνικές ομάδες. Μετά από τρεις δεκαετίες εγκατάστασης μεταναστευτικών πληθυσμών, μεγάλο μέρος τους, κατεξοχήν οι μετανάστ(ρι)ες δεύτερης γενιά, έχουν πλέον ενταχθεί στη ζωή και τις καθημερινότητες της πόλης. Ταυτόχρονα, η περιοχή είναι πολυλειτουργική ως προς τις χρήσεις γης και χαρακτηρίζεται από υψηλή ανάμιξη χρήσεων. Ως κύρια χρήση καταγράφεται η κατοικία, μαζί με χρήσεις λιανικού εμπορίου, πολιτισμού, αναψυχής, γραφείων και τουρισμού.
Οι θεσμοθετημένες χρήσεις γης, όπως ορίζονται από το ισχύον Γενικό Πολεοδομικό Σχέδιο του Δήμου Αθηναίων (ΦΕΚ 80Δ/1988), ορίζουν μια ζώνη Πολεοδομικού Κέντρου γύρω από την πλατεία Κυψέλης, η οποία αναπτύσσεται και κατά μήκος του άξονα της Φωκίωνος Νέγρη. Τη ζώνη αυτή περιβάλλουν περιοχές Γενικής Κατοικίας. Οι ζώνες αυτές αντανακλούν αφενός την πολεοδομική σημασία της πλατείας ως κέντρο και, αφετέρου, τη θεσμική υπόσταση της ανάμιξης πολλών και διαφορετικών χρήσεων και λειτουργικών της πόλης.
Η κυρίαρχη κτιριολογική μονάδα είναι η αστική πολυκατοικία του 20ού αιώνα, με ύψος 4-6 ορόφων, με εμπορικές χρήσεις στα ισόγεια, κατοικία μαζί με γραφεία στους ορόφους και ρετιρέ σε υποχώρηση. Στην περιοχή διασώζονται και κάποια νεοκλασικά κτίρια του 19ου αιώνα. Συνολικά καταγράφονται ιδιαίτερα αξιόλογα δείγματα μοντέρνας αρχιτεκτονικής της μεσοπολεμικής και μεταπολεμικής περιόδου (αθηναϊκός μοντερνισμός), ιδιαίτερα κατά μήκος και πέριξ της Φωκίωνος Νέγρη, συχνά με υψηλής ποιότητας αρχιτεκτονικό σχεδιασμό (μορφολογικά στοιχεία, λεπτομέρειες, είσοδοι, ερκέρ, εξώστες, υλικά, αρχιτεκτονικός και καλλιτεχνικός διάκοσμος κ.λπ.).
Συνολικά, η περιοχή γύρω από την πλατεία Κανάρη/Κυψέλης χαρακτηρίζεται από συνθήκες αστικότητας. Διατηρεί τη ζωντάνια της και τη δυναμική των χρήσεων και ποικίλων δραστηριοτήτων και λειτουργεί ως ένα σημείο αναφοράς για τις γύρω γειτονιές και, ευρύτερα, για το κέντρο της Αθήνας. Αυτός ακριβώς ο υπερτοπικός χαρακτήρας αναμένεται και επιδιώκεται να ενισχυθεί περαιτέρω με τη λειτουργία του σταθμού Μετρό.
Α2. Στόχοι σχεδιασμού
Με βάση την παραπάνω ανάλυση, τέθηκαν οι βασικοί στόχοι για την ένταξη της νέας πλατείας του Μετρό «Κυψέλης» στον ιστό της πόλης της Αθήνας. Κύρια επιδίωξη για τον σχεδιασμό της αποτέλεσε η οργανική σύνδεση της πλατείας με τον αστικό άξονα της Φωκίωνος Νέγρη ως μια ενιαία ενότητα δημόσιων, πράσινων και ανοιχτών χώρων που διαδραματίζουν σημαντικό ρόλο για τους κατοίκους της Αθήνας. Επιπρόσθετα, τέθηκε ως σκοπός η αύξηση του πρασίνου και, όπου είναι εφικτό του υψηλού πρασίνου, μέσα και γύρω από την πλατεία με έμφαση στην οικολογική διάσταση και ως συνέχεια του πυκνού πράσινου κατά μήκος της Φωκίωνος Νέγρη. Γενικότερα, σημαντικός για την πρόταση ανάπλασης θεωρήθηκε ο περιβαλλοντικός σχεδιασμός που λαμβάνει υπόψη τόσο την τοπογραφία του πεδίου μελέτης όσο και τα υπόγεια νερά – ρέμα Λεβίδη.
Εξίσου κρίσιμη θεωρήθηκε και η λειτουργική σύνδεση της πλατείας με το πλέγμα των χρήσεων και δραστηριοτήτων που την περιβάλλουν και ιδιαίτερα με τις πυκνοκατοικημένες και πυκνοδομημένες γειτονιές της Κυψέλης, της Νέας Κυψέλης και των Πατησίων καθώς και η δημιουργία νέων ποιοτήτων δημόσιου χώρου που να αντιστοιχούν στον τοπικό και υπερτοπικό χαρακτήρα της πλατείας και τις ανάγκες κατοίκων, εργαζομένων και επισκεπτών. Επιπρόσθετα, σημαντικός παράγοντας για τον σχεδιασμό θεωρήθηκε και η προσβασιμότητα και συγκεκριμένα η ενίσχυση της και η ορθολογική οργάνωση των καθημερινών κινήσεων ανθρώπων και οχημάτων, λαμβάνοντας υπόψη τα νέα δεδομένα της λειτουργίας σταθμού μετρό. Τέλος, ως ένας από τους βασικούς στόχους της πρότασης κρίθηκε η ενίσχυση της βιώσιμης κινητικότητας, η βελτίωση της πρόσβασης στη δημόσια συγκοινωνία και κατ΄επέκταση ο περιορισμός του χώρου των ΙΧ αυτοκινήτων.
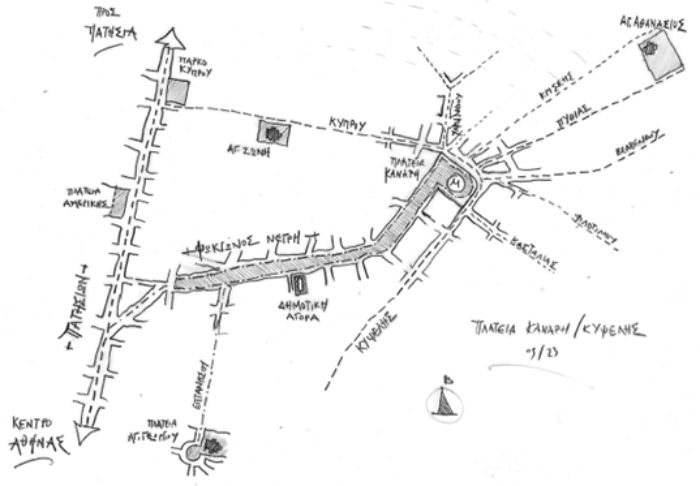
Α3. Σχεδιαστική προσέγγιση
Για την πραγμάτωση των παραπάνω στόχων ήταν απαραίτητη η δημιουργία μιας πρότασης που θα εστίαζε τόσο στον λειτουργικό παράγοντα όσο και στην αισθητική αρτιότητα ώστε να καταφέρει να ενσωματωθεί ομαλά η νέα πλατεία στους έντονους και απαιτητικούς ρυθμούς της πόλης της Αθήνας.
Αφετηρία της πρότασης αποτέλεσε η μελέτη του αρχικού σχήματος της πλατείας Κυψέλη-Κανάρη. Η τωρινή όψη της πλατείας όντας για δεκαετίες σημαντικός πόλος για την γειτονιά της Κυψέλης έχει αποτυπωθεί στην συλλογική μνήμη των κατοίκων. Η γεωμετρία της πλατείας – το αρχικό της δηλαδή σχήμα – τροποποιείται και συγκεκριμένα συμπιέζεται στις δύο μεγάλες πλευρές του για να ορίσει ένα νέο μεγάλο ανοικτό δημόσιο χώρο, μία πλατεία που υπερβαίνει τον τοπικό της χαρακτήρα. Στο σημείο αυτό του σχεδιασμού, τα όρια της υπάρχουσας πλατείας «εγκαταλείπονται» επιτυγχάνοντας έτσι την ενοποίηση της ευρύτερης περιοχής γύρω από τον νέο επιμήκη χώρο και ταυτόχρονα τονίζοντας τον χαρακτήρα του. Ως εκ τούτου, ενώ στην υπάρχουσα πλατεία ο δημόσιος χώρος περιορίζεται από τους γύρω δρόμους, στη νέα συνθήκη επεκτείνεται μέχρι τα μέτωπα των πολυκατοικιών. Η νέα οργάνωση της πλατείας υποδεικνύει την ύπαρξη ενός μεγάλου, ανοικτού, δημόσιου χώρου κεντρικά αλλά ταυτόχρονα περιμετρικά και κατά μήκος των δύο πλευρών του νέου αυτού χώρου τοποθετούνται μία σειρά από χρήσεις που απευθύνονται κυρίως στη γειτονιά, ενώ έχουν έντονη παρουσία φυτεύσεων και πρασίνου. Έτσι, το ενιαίο πεδίο περιμετρικά του κεντρικού επιμήκους χώρου μοιάζει να διασπάται σε επιμέρους ενότητες με διαφορετικές χρήσεις και χαρακτήρα. Ταυτόχρονα με αυτόν τον επιμερισμό, ένας δεύτερος κάναβος – παράλληλος με τη φορά κίνησης του Μετρό – τοποθετείται πάνω από τις προηγούμενες χαράξεις. Ο κάναβος αυτός περικλείει τους εξαερισμούς και τον ανελκυστήρα του μετρό καθώς και μια σειρά από διαφοροποιήσεις των δαπεδοστρώσεων. Ακριβώς αυτή η τομή των δύο συστημάτων συνθέτει την τελική μορφή των διαμορφώσεων και νοηματοδοτεί την νέα πλατεία της Κυψέλης.
Σκοπός του σχεδιασμού εξάλλου είναι η δημιουργία ενός δημόσιου χώρου που θα μπορεί να φιλοξενήσει όλους τους χρήστες. Η προσβασιμότητα, ο χειρισμός των κλίσεων του εδάφους και οι λειτουργικές απαιτήσεις αποτέλεσαν σημαντικές σχεδιαστικές παραμέτρους που κατεύθυναν την πορεία σχεδιασμού. Για το λόγο αυτό επιλέχθηκε η απόδοση ποικίλων ποιοτήτων με αρμονικό τρόπο.
Ο χώρος της πλατείας οριοθετείτε νοητά, ενώ η δημιουργία δρόμου ήπιας κυκλοφορίας στο νοτιοδυτικό τμήμα της πλατείας, αποσκοπεί στην καλύτερη σύνδεση με την Φωκίωνος Νέγρη, αλλά και τη ρύθμιση και τον έλεγχο της κυκλοφορίας στην περιοχή.
Η πλατεία Κανάρη ωστόσο αποσκοπεί στο να λειτουργήσει σαν νέο τοπόσημο για την περιοχή. Αν και πλέον θα συνδέεται άρρηκτα με την στάση του Μετρό, ο σχεδιασμός της πλατείας αποσκοπεί στο να δώσει στην ευρύτερη περιοχή της Κυψέλης μια νέα αστική όαση.
Α4. Πολεοδομικοί χειρισμοί
Σε πολεοδομικό επίπεδο, η πρόταση επιδιώκει τις οργανικές συνδέσεις της πλατείας Κανάρη/Κυψέλης με σημαντικούς αστικούς άξονες, ενότητες πρασίνου και δημόσιου χώρου και καθημερινές κινήσεις της πόλης. Βασική λειτουργική σύνδεση είναι αυτή με τον αστικό άξονα της Φωκίωνος Νέγρη. Η πλατεία Κανάρη/ Κυψέλης αποτελεί ουσιαστικά τη βόρεια απόληξη του άξονα. Η λειτουργία του σταθμού μετρό θα αποτελέσει μια νέα είσοδο τόσο προς τη Φωκίωνος Νέγρη όσο και προς την ευρύτερη περιοχή. Επιπλέον, η σύνδεση αυτή έχει περιβαλλοντικά/οικολογικά χαρακτηριστικά ως συνέχεια του υψηλού πράσινου αλλά και ως ανάπτυξη πράσινης διαδρομής στο ίχνος του παλιού ρέματος Λεβίδη.
Ωστόσο, ιδιαίτερης σημασίας είναι και οι συνδέσεις της πλατείας Κανάρη/Κυψέλης και του νέου σταθμού Μετρό με τις πυκνοκατοικημένες και πυκνοδομημένες περιοχές κατοικίας της Κυψέλης, της νέας Κυψέλης και των Πατησίων. Οι πράσινες και περπατήσιμες αυτές συνδέσεις επιτυγχάνονται με διαπλάτυνση πεζοδρομίων, πρόβλεψη για επαρκούς πλάτους χώρο για κίνηση πεζών και ποδηλάτων και γραμμικές δενδροφυτεύσεις κατά μήκος των οδών Κύπρου, Υακίνθου, Κρίσσης, Βελβενδού, Φιλοτίμου, Κασταλίας και Κυψέλης. Έμφαση αποδίδεται σε μαλακές επιφάνειες και αστικό πράσινο κατά μήκος των οδών που βρίσκονται πάνω στο ίχνος των διακλαδώσεων του ρέματος Λεβίδη, δηλαδή των οδών Κρίσσης, Βελβενδού και Φιλοτίμου.
