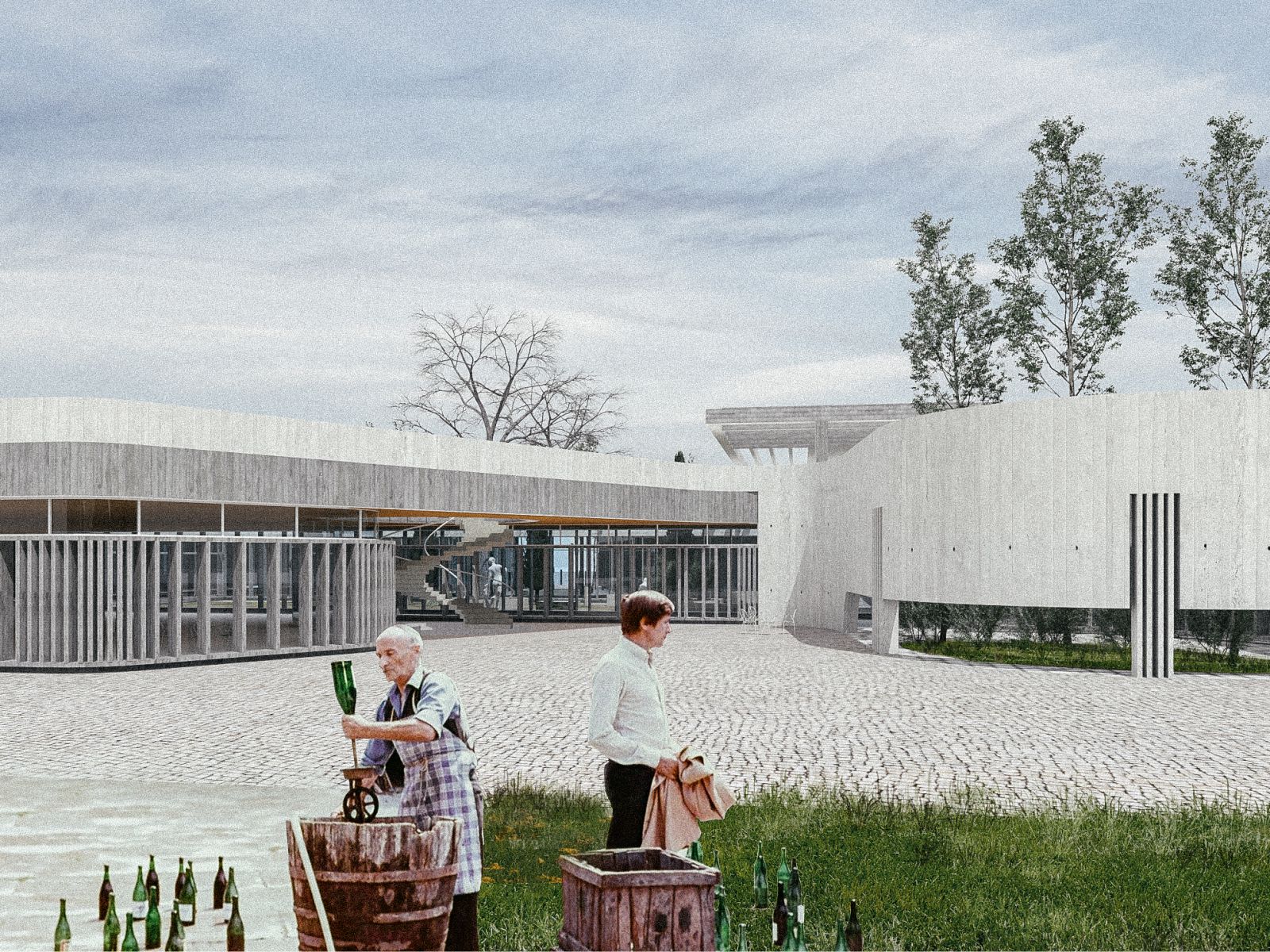
EN
The proposal for the new building of the School of Fine Arts of the University of Western Macedonia stems from the belief that a school of fine arts is a place of constant movement and creation, as much of people as of ideas. Aim therefore of the proposal is the creation of a large array of different spacial events and conditions that would offer different stimuli to the inhabitants, but at the same time could accommodate different activities. Such a place couldn’t be the result of an accumulation of classrooms and studios. On the contrary, it needs a series of spacial conditions – beyond what is typically expected in such institutions – that will invite students and faculty to interact in different ways, but at the same time to be able to isolate themselves if they desire so.
GR
Η πρόταση για το νέο κτιριακό συγκρότημα της Σχολής Καλών Τεχνών στη Φλώρινα ξεκινάει από την ιδέα ότι μία σχολή τέτοιου είδους αποτελεί ένα χώρο συνεχούς δημιουργίας και κίνησης, τόσο ανθρώπων όσο και ιδεών. Ο στόχος της πρότασης λοιπόν είναι να δημιουργήσει ένα μεγάλο πλήθος διαφορετικών χωρικών γεγονότων, συμβάντων, καταστάσεων και συνθηκών που θα προσφέρουν διαφορετικά ερεθίσματα αλλά θα δίνουν και τη δυνατότητα για διαφορετικές δράσεις. Ένας τέτοιος χώρος δεν θα μπορούσε να είναι απλά ένα σύνολο αιθουσών και χώρων διδασκαλίας. Αντιθέτως χρειάζεται μία σειρά από χωρικές συνθήκες, πέρα από τις τυπικές, που θα καλούν τους φοιτητές και τους διδάσκοντες να διαντιδράσουν με διαφορετικούς τρόπους, αλλά ταυτόχρονα και να απομονωθούν αν το επιθυμούν.

EN
To achieve all of the above, the proposal creates a large number of open and semi-open spaces around and in-between the main activity spaces. However, since the weather conditions in the area can be harsh during the winter, most of those spaces are placed in the inside of the building. In other words, the building covers initially the whole lot and then it acquires holes and folds that become open spaces and atria; some of them accessible only through the interior of the building, some others accessible also from the outside. Those open spaces turn into ‘vessels of life’ for the school: each one has a different size and character and they can be used in several different ways: places of work, exhibition or leisure; auxiliary teaching spaces; as places of meeting and communication; spaces that can accommodate gatherings and events; solitary places of concentration.
Along the same line of thinking the inside of the building consists of fluid spaces in direct relation to the atria and the public openings. Most of those spaces are distributed on a single level on the ground making movement and contact even easier.
GR
Για την επίτευξη του παραπάνω στόχου, η πρόταση δημιουργεί ένα πλήθος υπαίθριων και ημιυπαίθριων χώρων γύρω και ενδιάμεσα από τις βασικές λειτουργίες της σχολής. Με δεδομένο όμως το κλίμα της περιοχής, οι χώροι αυτοί τοποθετούνται κατ’ αρχήν στο εσωτερικό του οικοπέδου. Με άλλα λόγια η αρχική χειρονομία είναι η κάλυψη του συνόλου του οικοπέδου από το κτίριο, το οποίο στη συνέχεια αποκτάει τρύπες και εγκολπώσεις που γίνονται υπαίθριοι και ημιυπαίθριοι χώροι, κάποιοι προσβάσιμοι μόνο από το εσωτερικό του κτιρίου, κάποιοι προσβάσιμοι και από έξω. Οι υπαίθριοι χώροι αυτοί, γίνονται ‘κοιτίδες ζωής’ για τη σχολή: ο καθένας έχει διαφορετικό χαρακτήρα και μέγεθος και συνολικά μπορούν να χρησιμοποιηθούν με μία σειρά από τρόπους: ως χώροι εργασίας ή έκθεσης· λειτουργώντας συμπληρωματικά στη διδασκαλία· ως τόποι συνάντησης και κοινωνικοποίησης· ως χώροι συγκέντρωσης και στοχασμού· ως τόποι εκδηλώσεων και συναθροίσεων.
Αντίστοιχα στο εσωτερικό του κτιρίου δημιουργούνται ροϊκοί χώροι, σε άμεση οπτική και λειτουργική επαφή με τα αίθρια του κτιρίου. Το μεγαλύτερο μέρος των χώρων αυτών αναπτύσσεται στο επίπεδο του εδάφους διευκολύνοντας ακόμα περισσότερο την κίνηση και την επαφή.
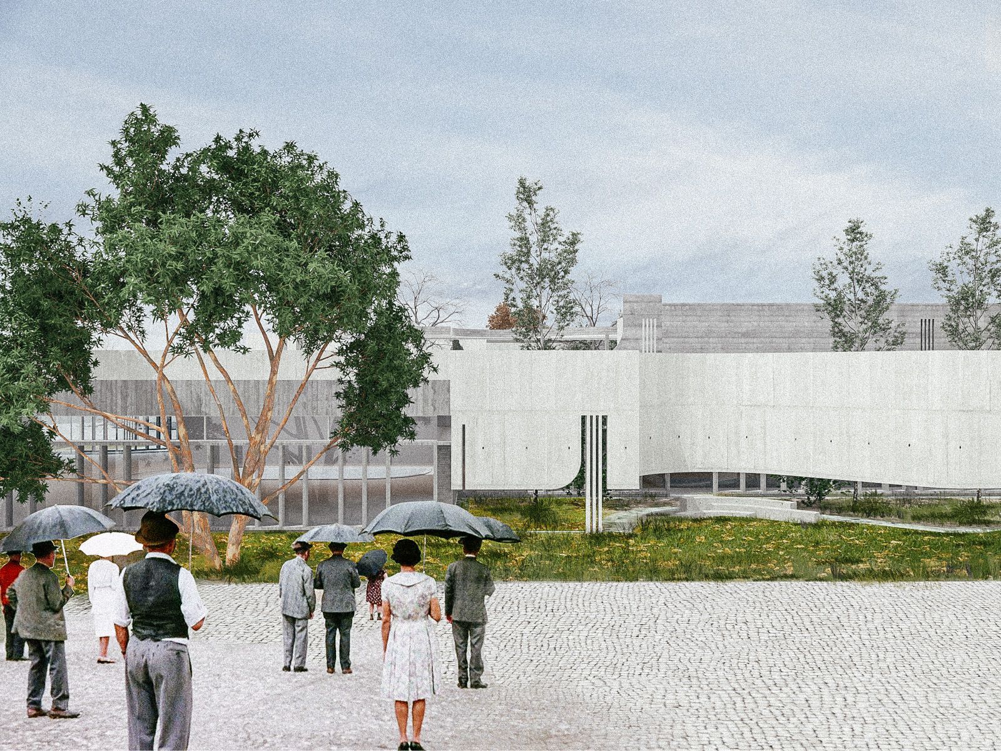
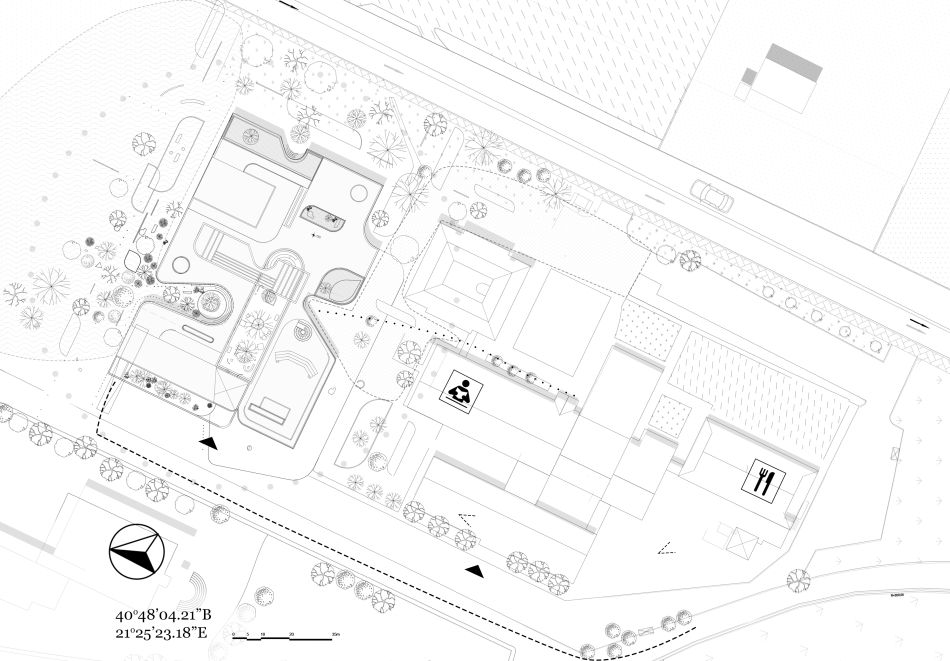
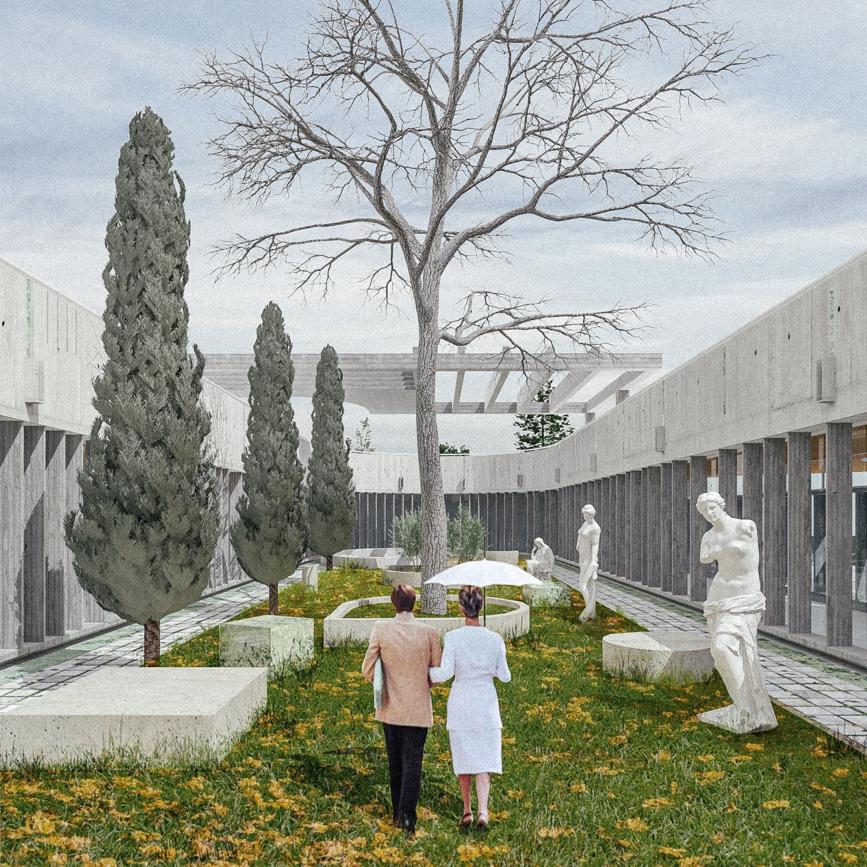
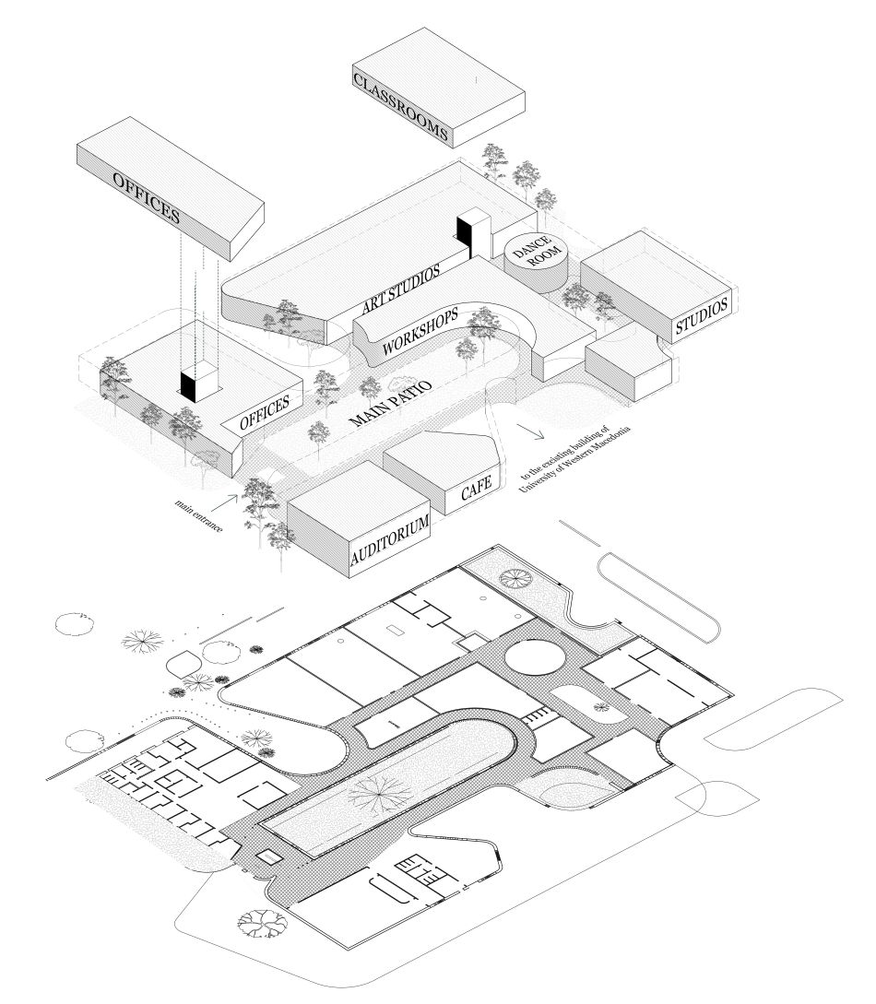
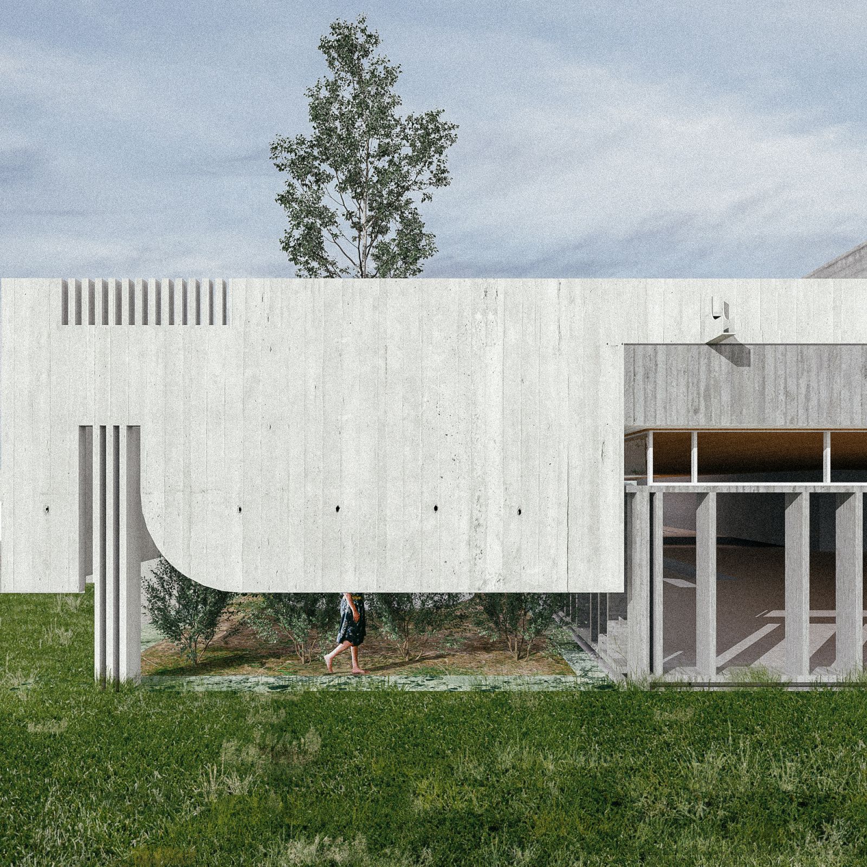


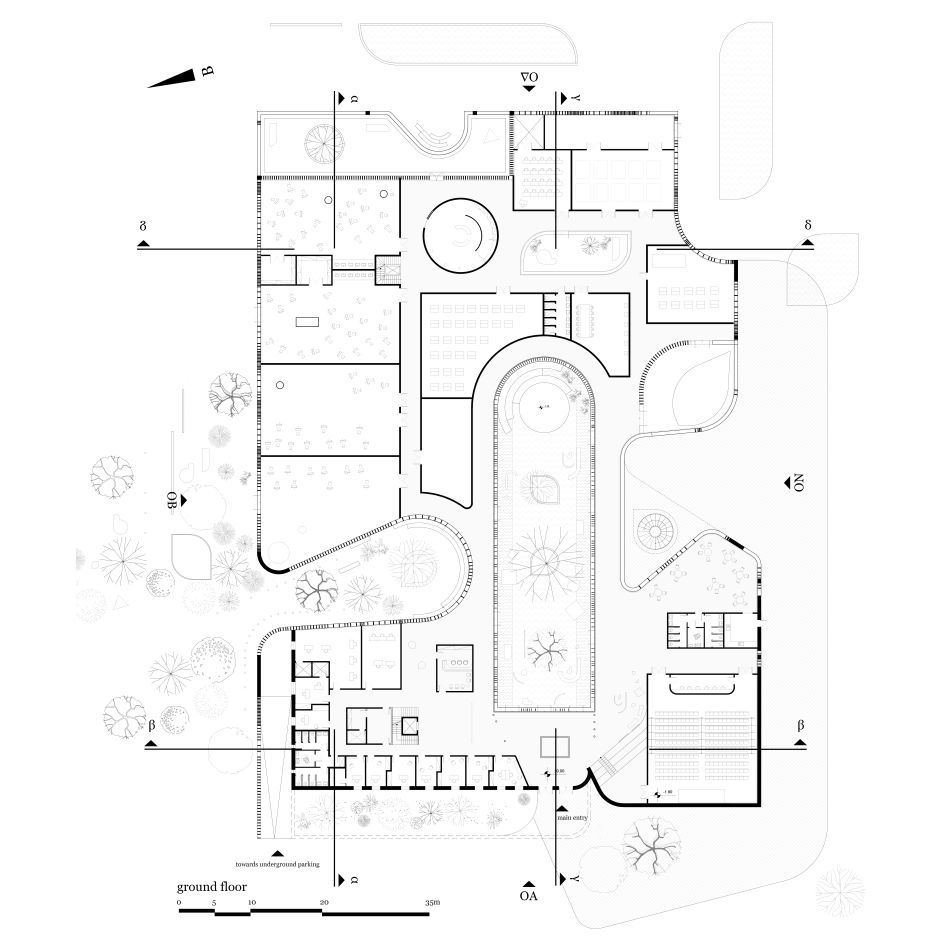


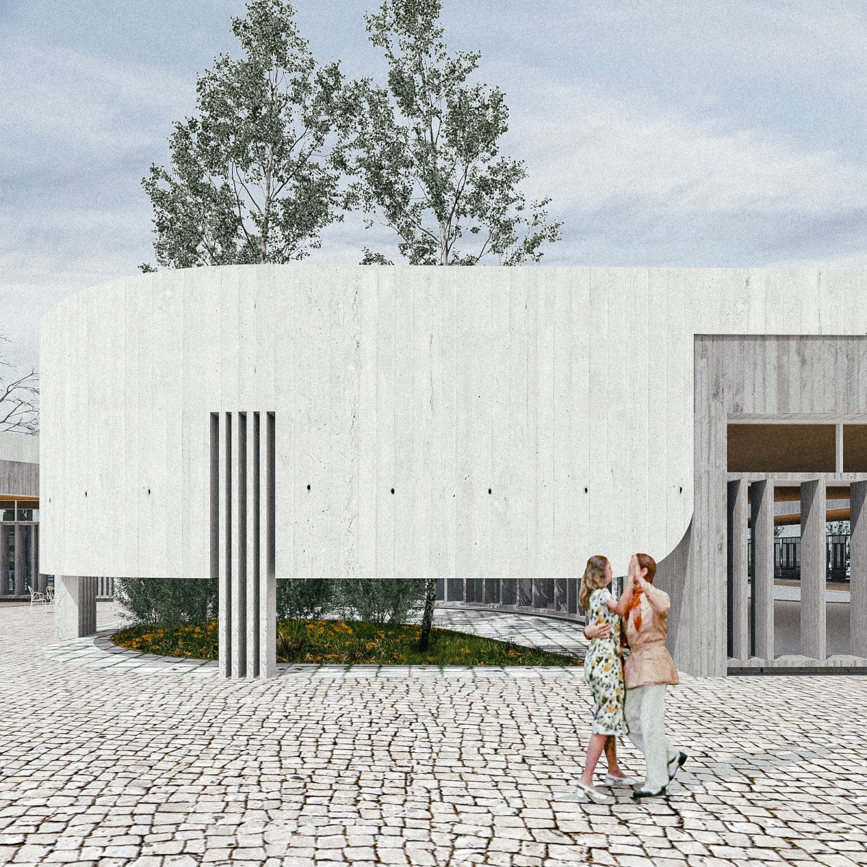





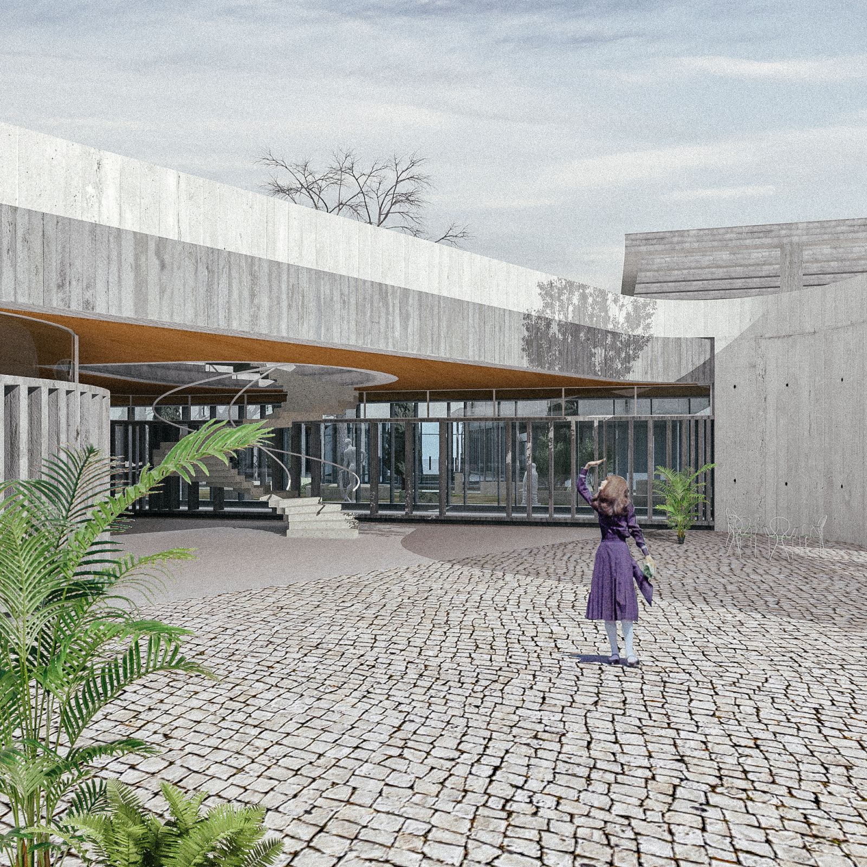

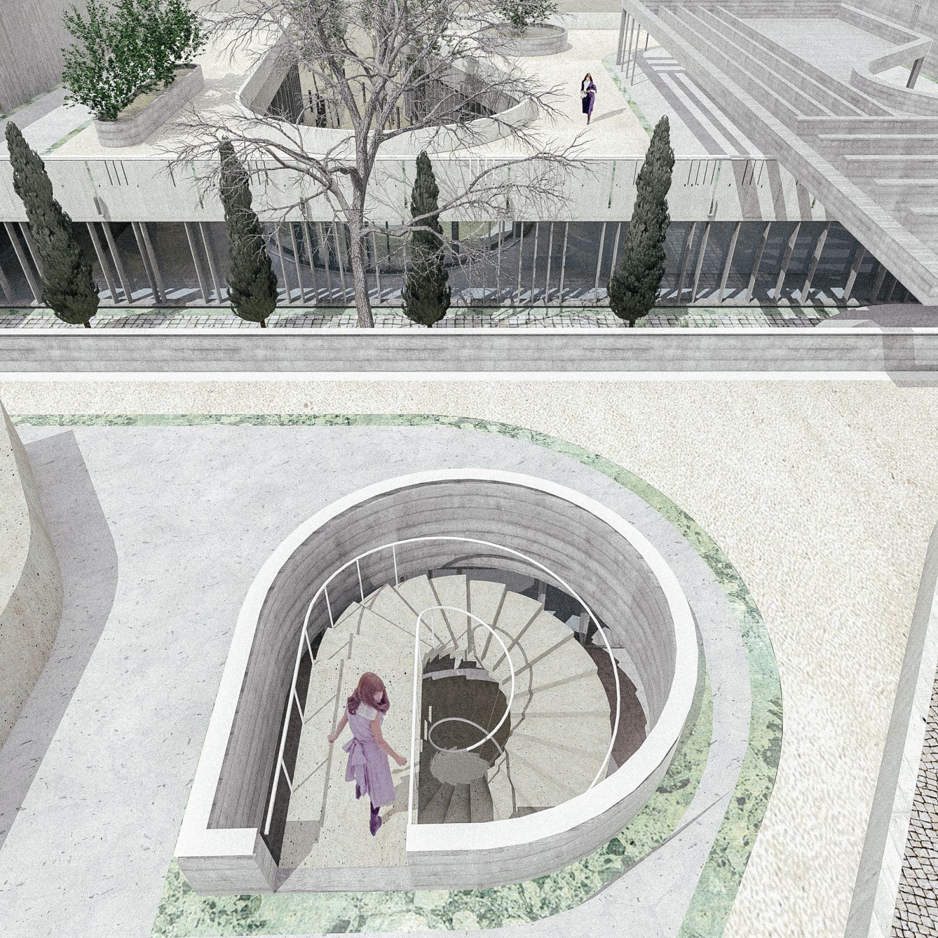

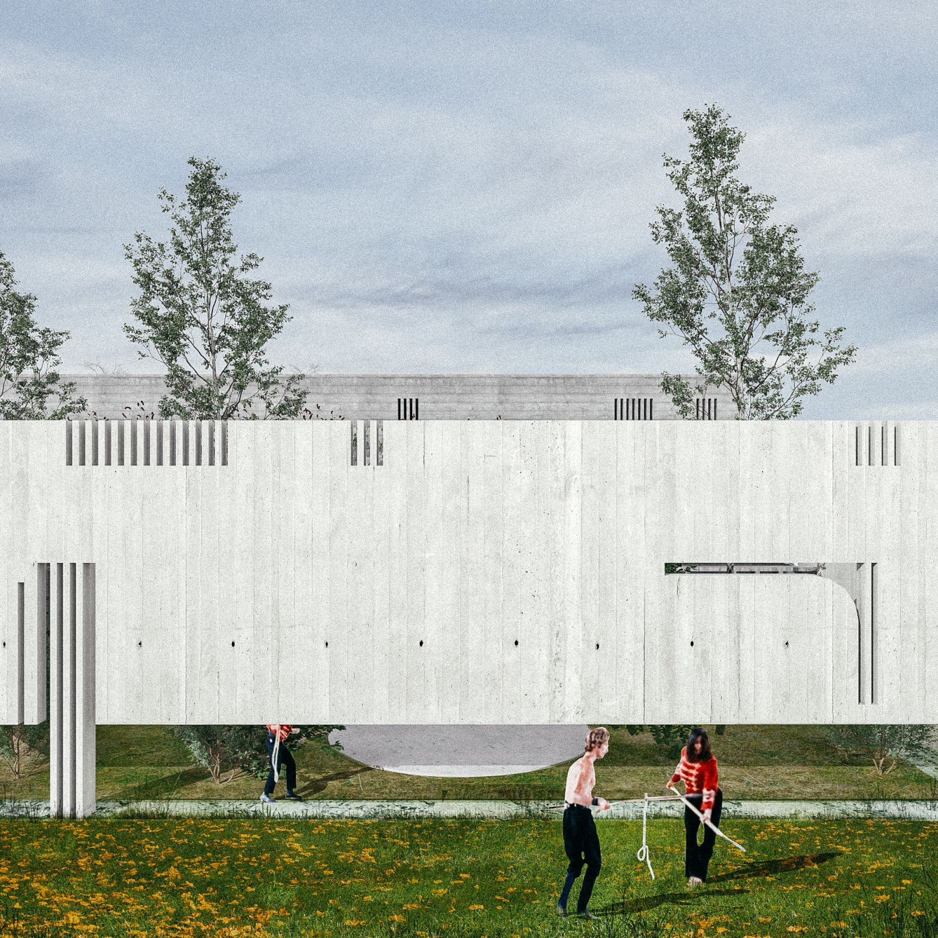

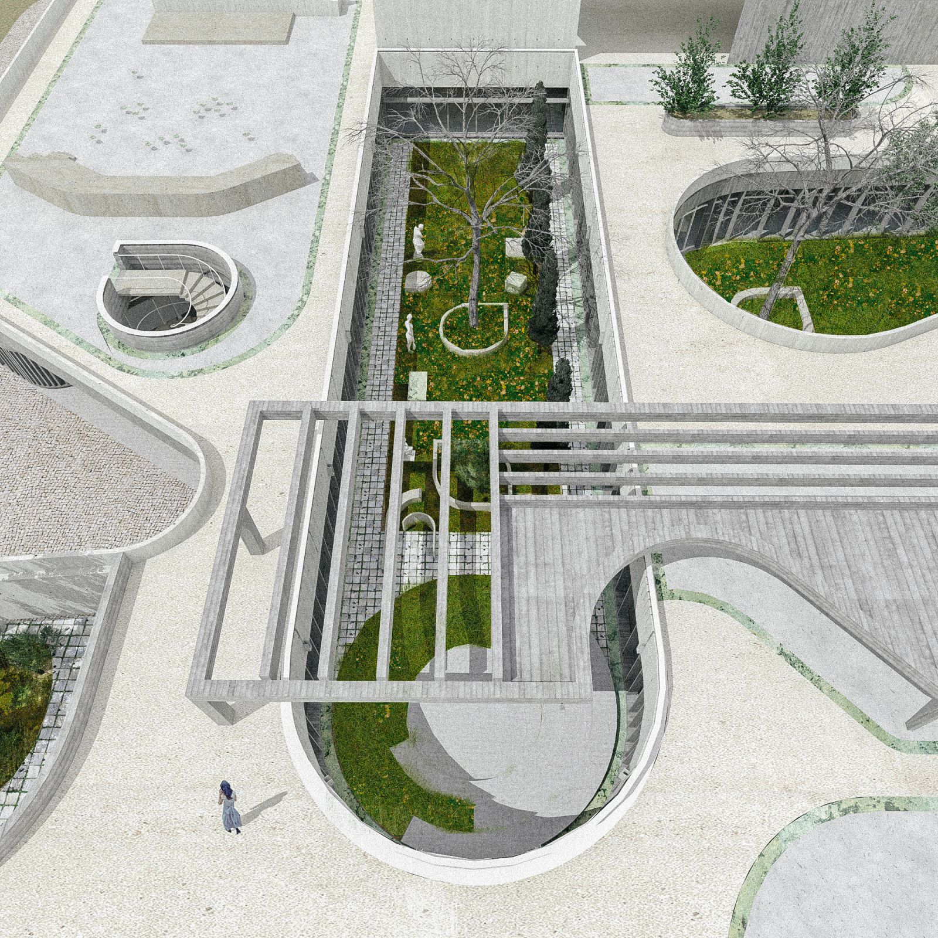

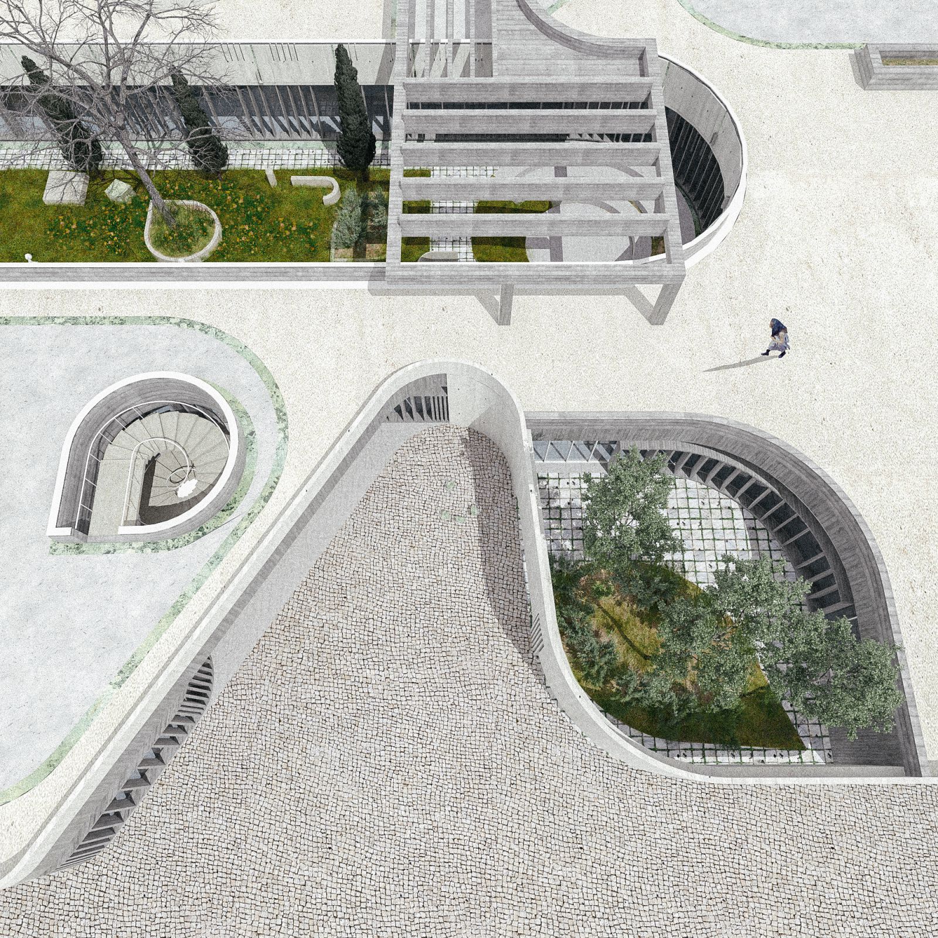

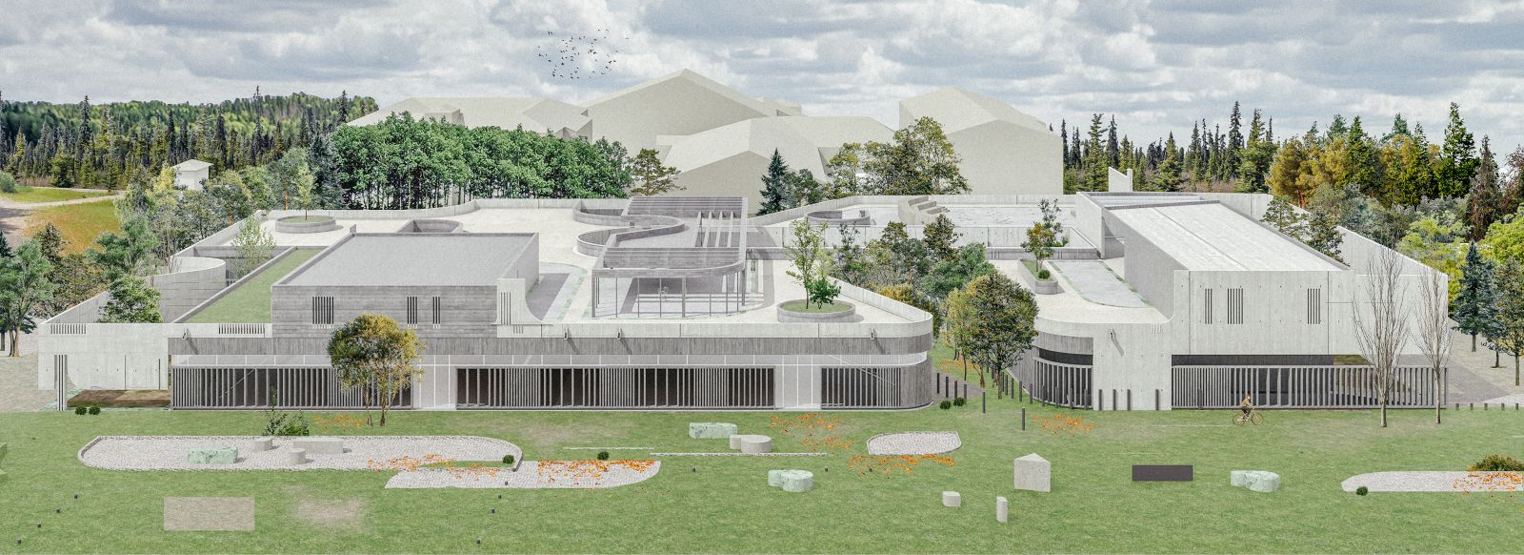
Acknowledgements:
Images contain samples form ‘The Spider’s Stratagem’ by Bernardo Bertolucci
| >>info: | |
| design: | object-e | Dimitris Gourdoukis & Katerina Tryfonidou with Niki Zarkada, Evangelia Paschalidou, Christina Moschopoulou, Nausika Mitropoulou, Polymnia Skorda |
| structural engineer: | Aristotelis Veniamin |
| E/M engineer: | Odysseas Melfos |
| date: | 2019 |
