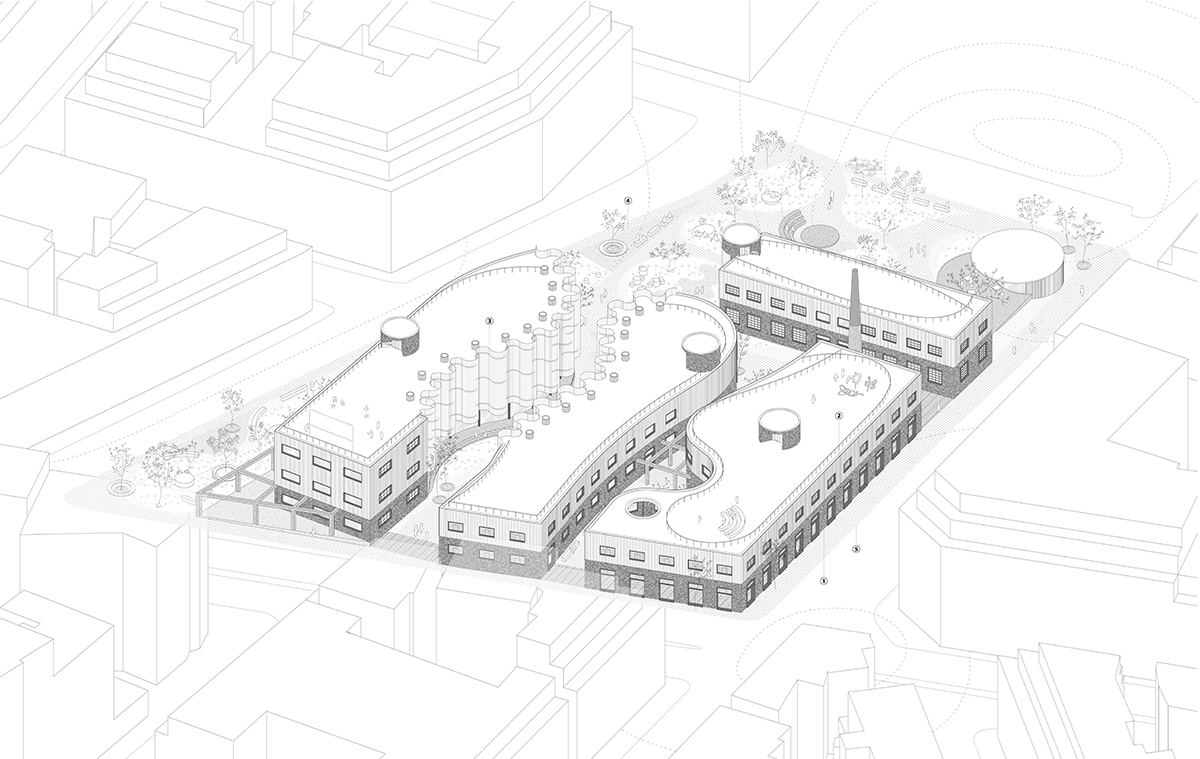
EN
The diploma thesis is about the adaptive reuse of the abandoned factory complex of Alicida, a brownfield inside the dense urban fabric of eastern Thessaloniki, as the new and collected facilities AUTh School of Fine Arts.
The decaying body of the old Factory is located on Papanastasiou street, a busy road in a lively residential neighborhood. There are a lot of school units around, and the southernmost area of the plot follows a line of green spaces along the old route of the “alatini” stream. By collecting all of the now scattered functions of the School of Fine Arts in one single plot, the problems that arose from this spatial fragmentation are solved and the walled ruin is returned to the city as a public space.
The monolithic volume of the old factory and its conjoined storage areas is now divided in four main buildings that will house the School’s facilities, allowing the before impossible routes across the plot. The northernmost building is the most public one, consisting of exhibition spaces, seminar and workshop spaces and the School’s library. South of it is located the building of the metal, wood, sculpture workshops on its ground floor, which can also be used by the citizens, literally inviting the city to join, not only spectate, the schools program. The other two buildings host the teacher offices and drawing studios with a more introspective atmosphere.
The eastern side of the plot is given completely to the city. A cafeteria between the school and the future neigboring nursery oversees the park that now replaces the old storehouses. The green that had reclaimed the southern ruins along the path of the old stream is now extended to the urban park, completing the campus.
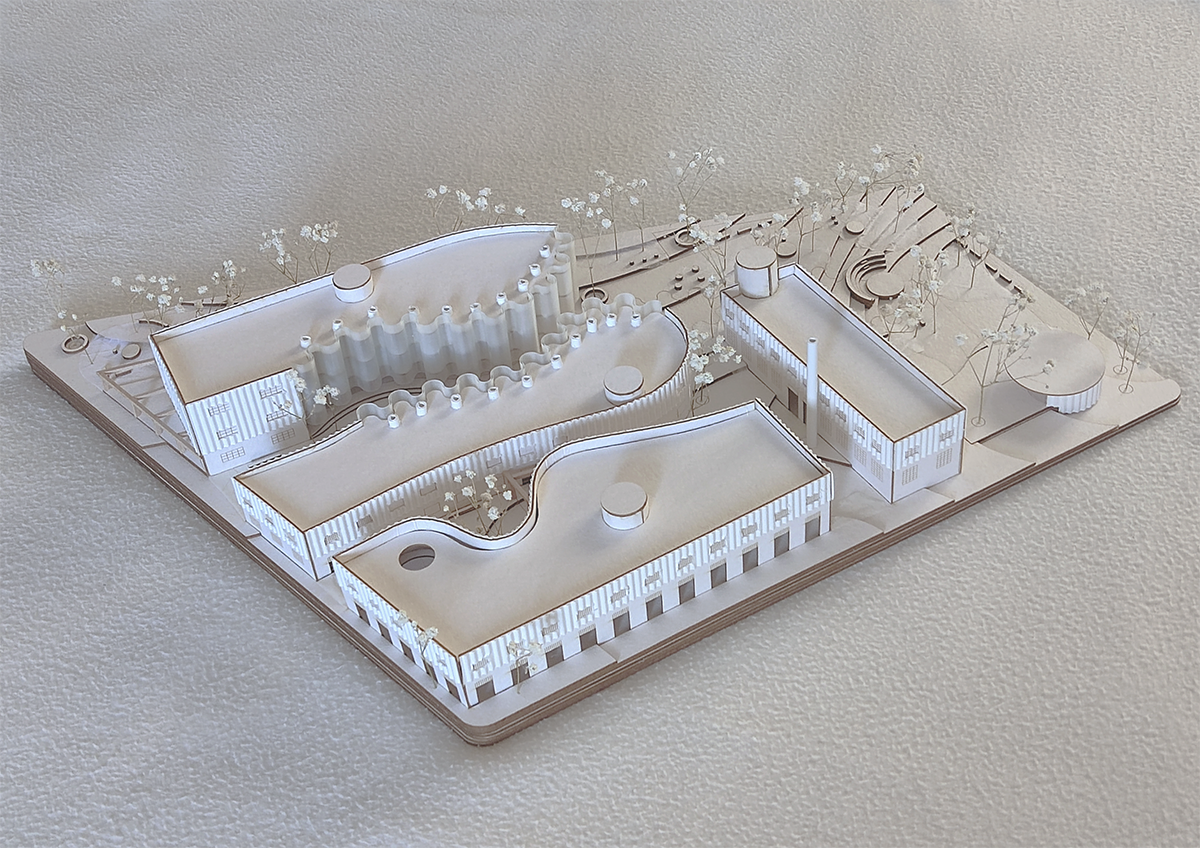
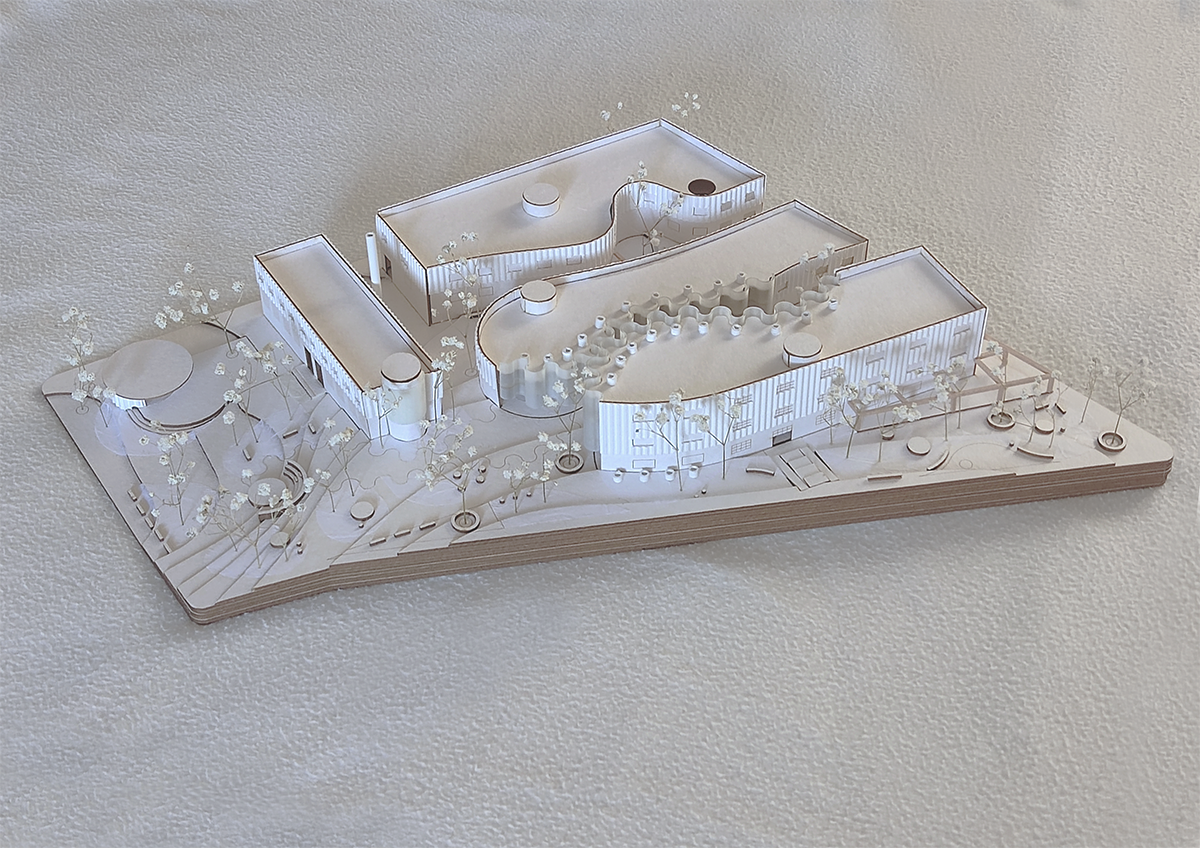
GR
Η παρούσα διπλωματική εργασία σχεδιασμού αφορά το οικόπεδο του εγκαταλελειμμένου εργοστασίου Αλυσίδα στην περιοχή Χαριλάου της Θεσσαλονίκης, και την επανάχρησή του ως εγκαταστάσεις της Σχολής Καλών Τεχνών του ΑΠΘ.
Το κουφάρι του εργοστασίου βρίσκεται πάνω στην οδό Αλ. Παπαναστασίου, σε μία πυκνοκατοικημένη περιοχή μεταξύ πολλών σχολικών μονάδων και πάνω στην πορεία που ακολουθούσε ο χείμαρρος Αλατίνη. Το συγκεκριμένο σύμπλεγμα επιλέχθηκε καθώς είναι σφηνωμένο σε έναν πυκνό και δραστήριο αστικό ιστό, με κύρια χρήση παρ’όλα αυτά την κατοικία, με το εμπόριο να περιορίζεται σε τοπικά καταστήματα και σουπερμάρκετ και την εκπαίδευση και τον πολιτισμό να συγκεντρώνεται σε δημόσια σχολεία και φροντιστήρια. Με τη συγκέντρωση λοιπόν των εγκαταστάσεων της Σχολής σε ένα κεντρικό σημείο εξομαλύνονται τα λειτουργικά προβλήματά της λόγω του τωρινού χωρικού κατακερματισμού του προγράμματός της, και η περιοχή γύρω από το οικόπεδο αποκτά ένα ζωντανό δημόσιο χώρο αντί ενός περίκλειστου ερειπίου και αναβαθμίζεται πολιτιστικά.
Ο πλέον μονοκόμματος μετά από τις συνεχείς προσθήκες και επεμβάσεις όγκος του εργοστασίου χωρίζεται σε τέσσερα βασικά κτίρια, επιτρέποντας μέχρι τώρα αδύνατες διαδρομές κατά μήκος του οικοπέδου. Έτσι το τοίχος που είχε απλωθεί για πάνω από εκατό μέτρα σε κάθε πλευρά σπάει, και μεγάλο μέρος του οικοπέδου αποδίδεται ξανά στην πόλη και στη γειτονιά.
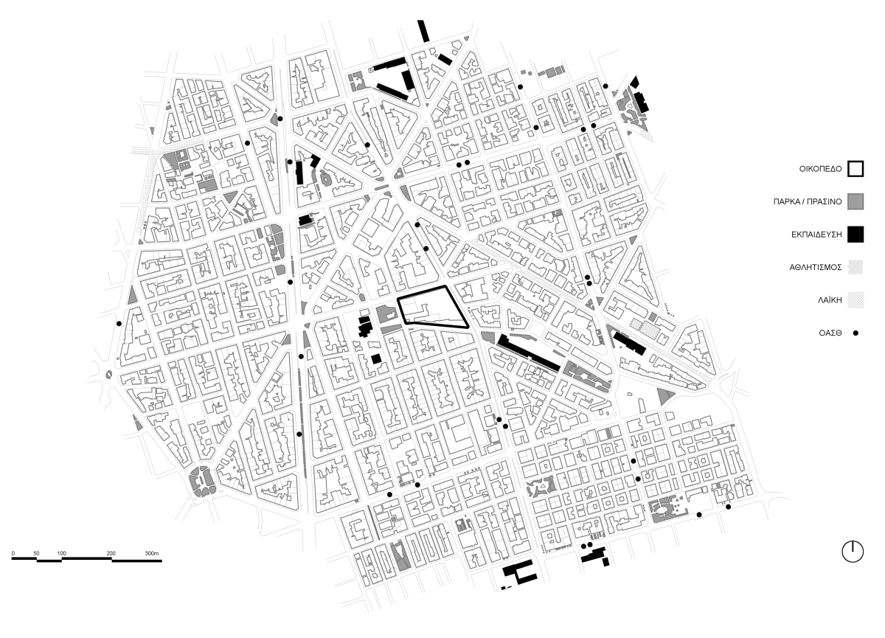
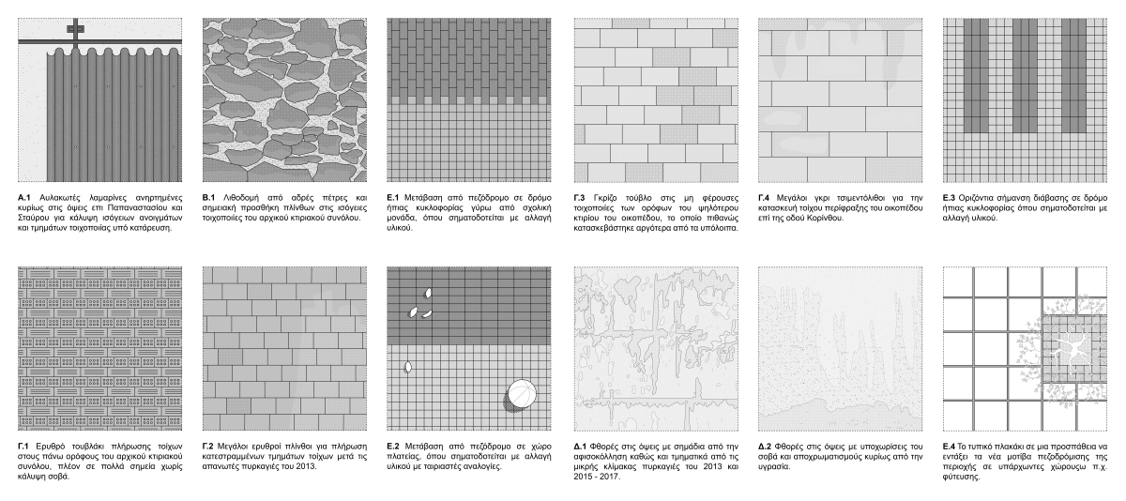



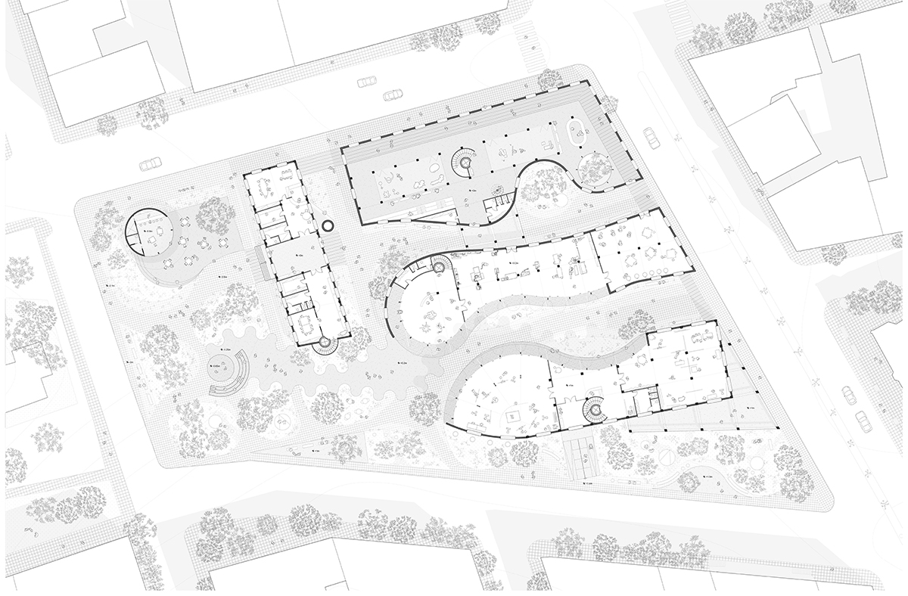
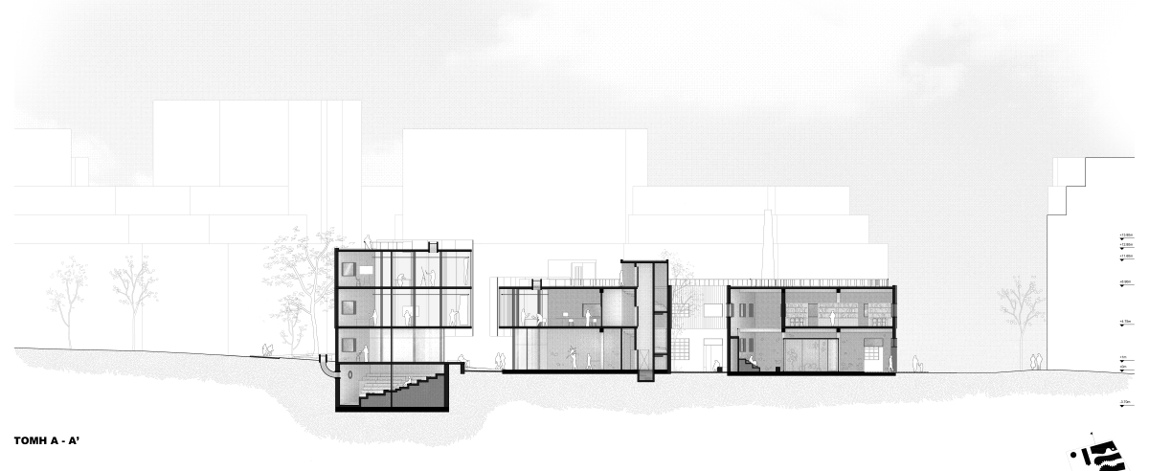
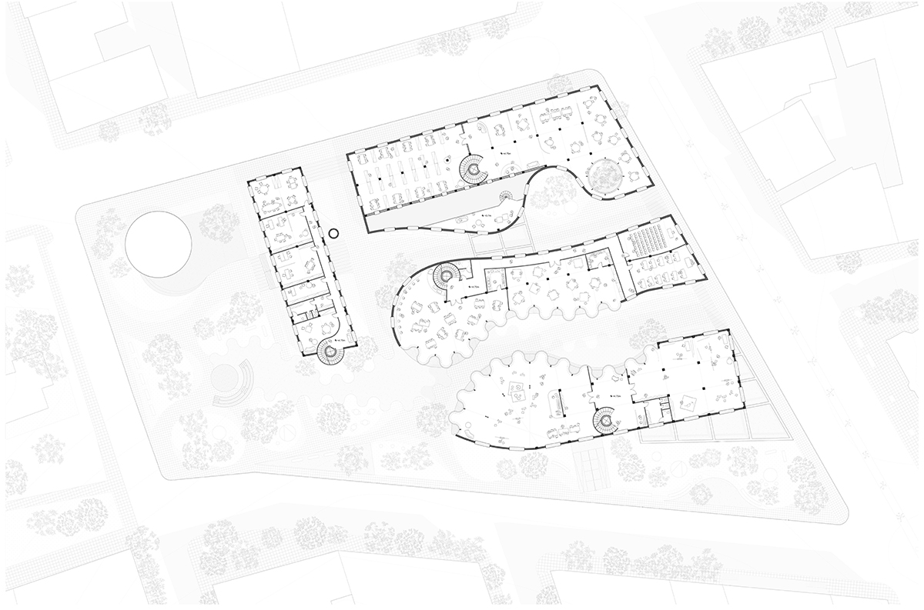
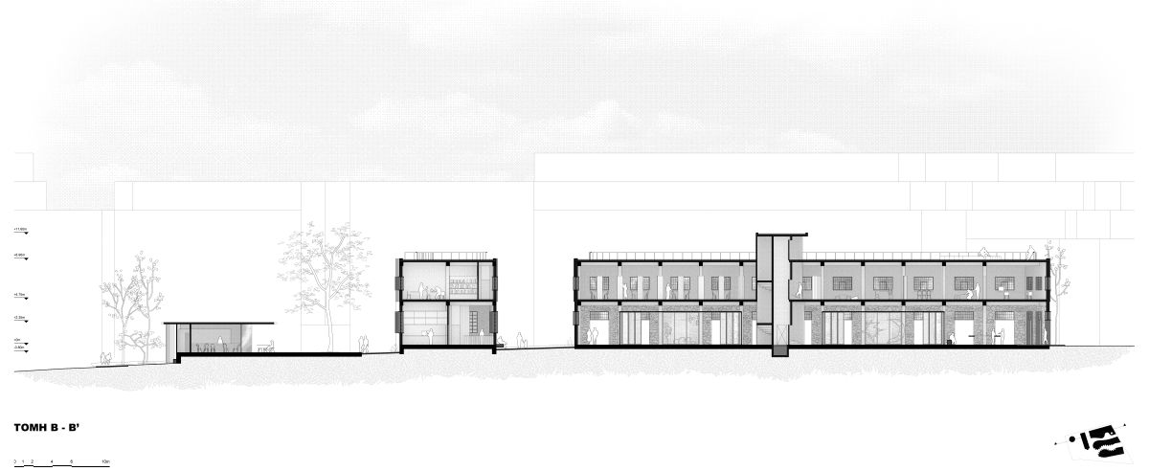
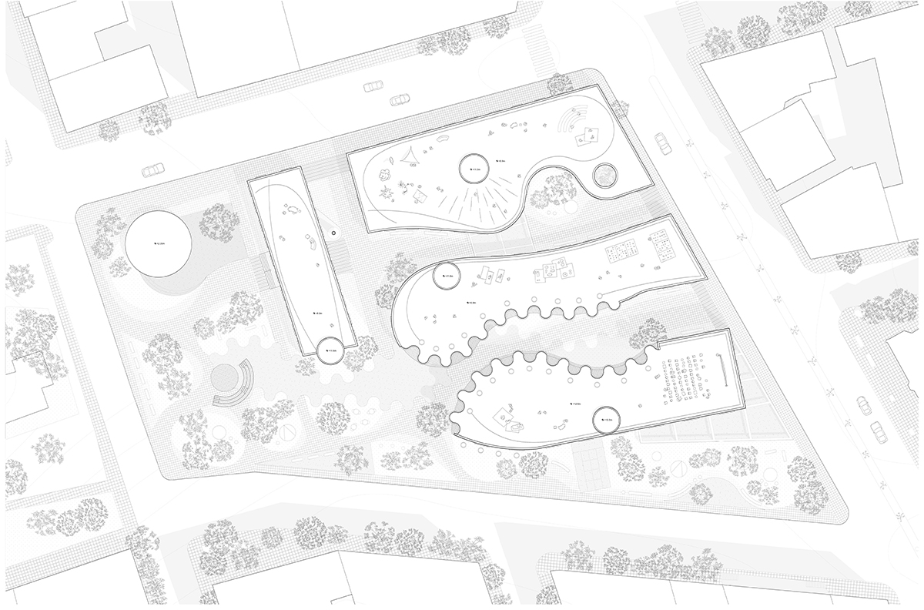

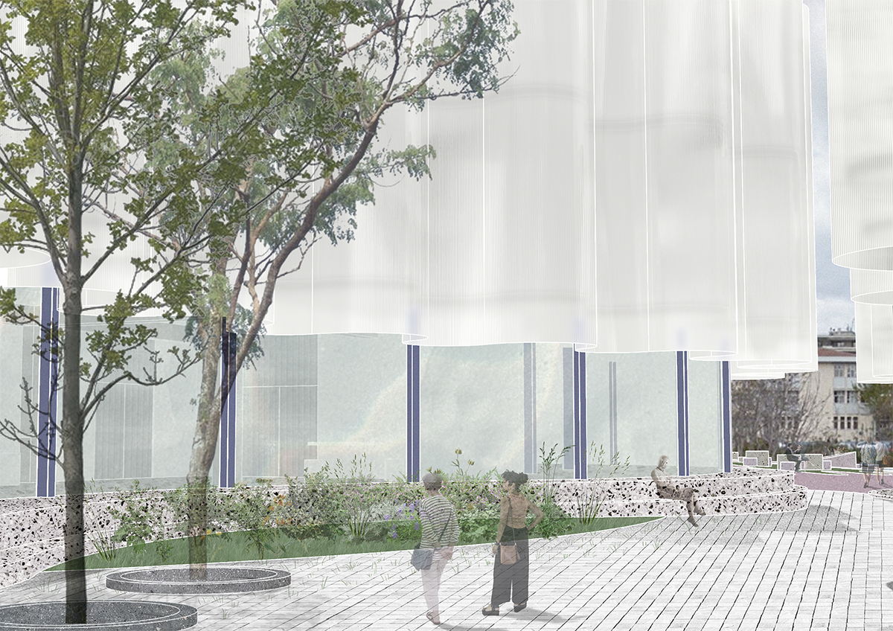
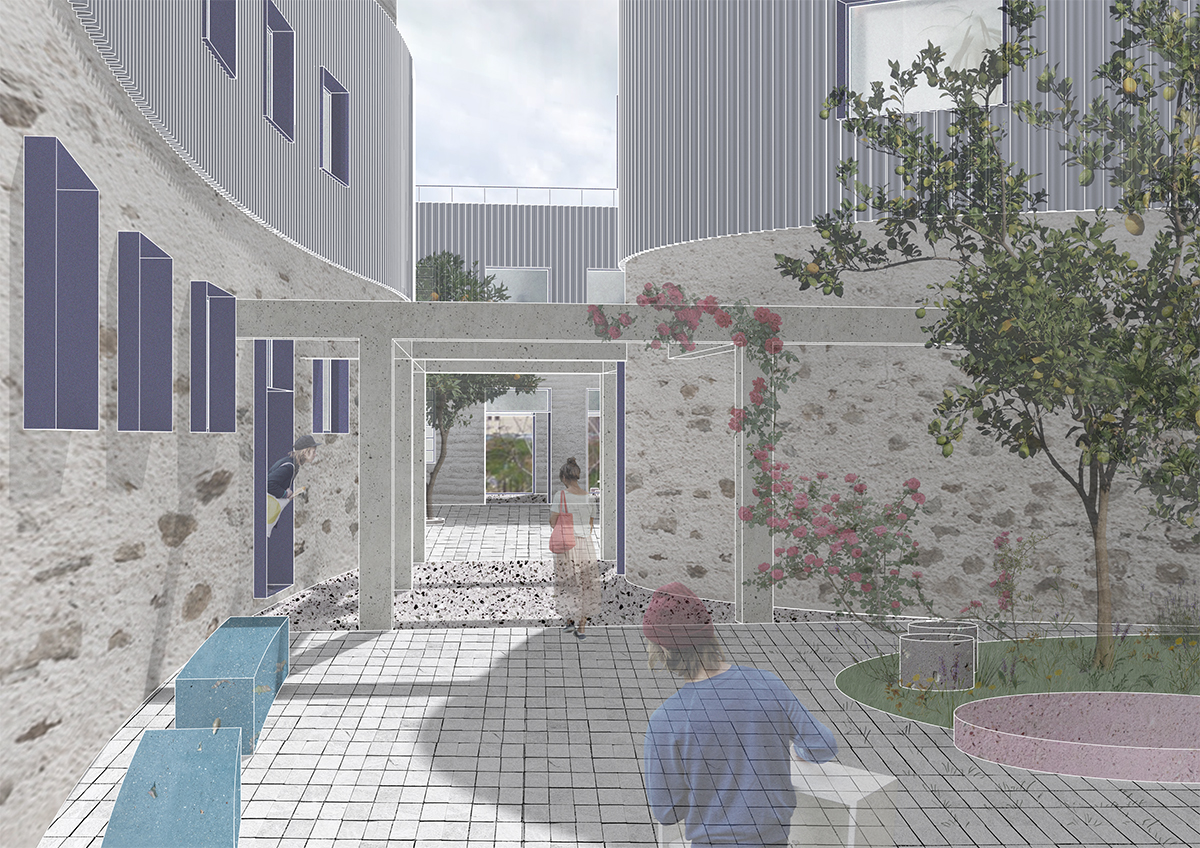
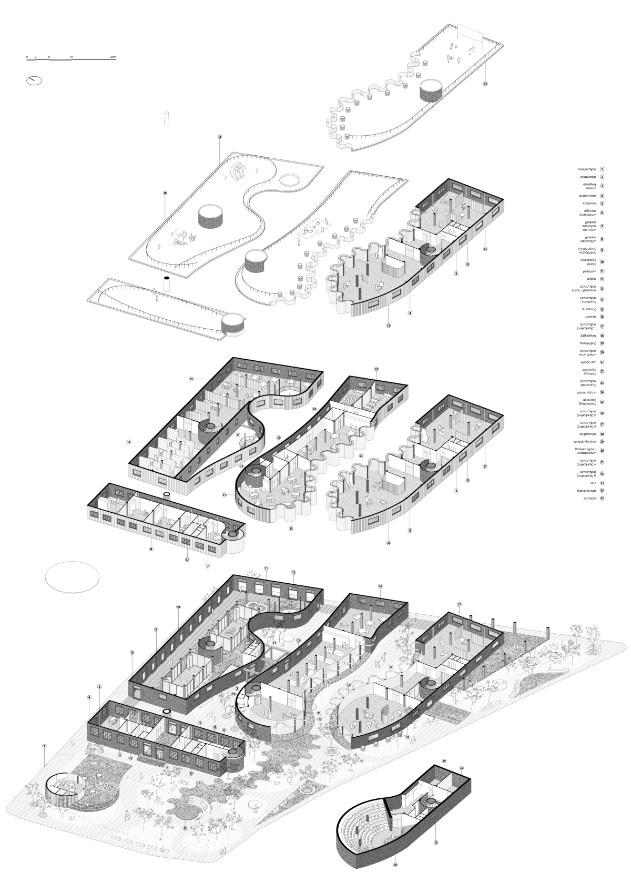
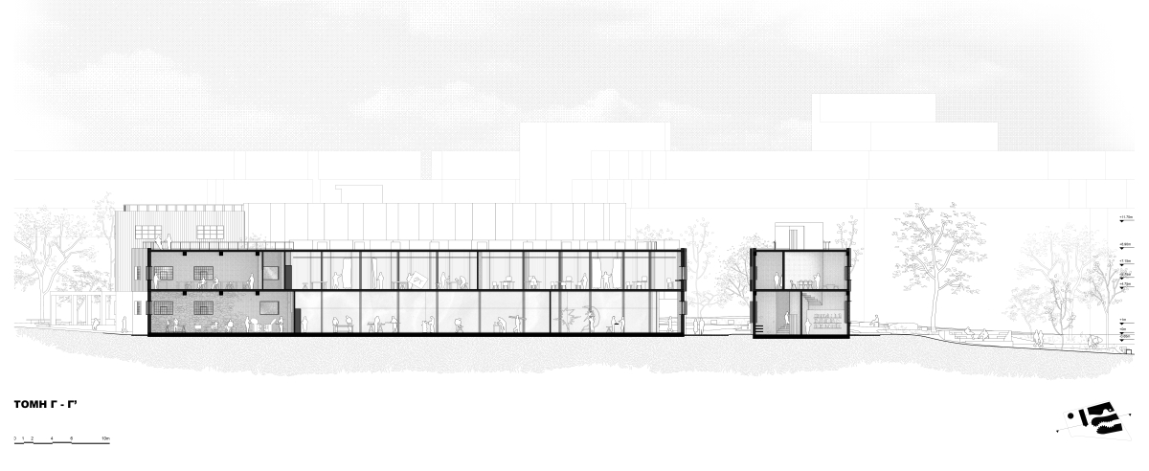
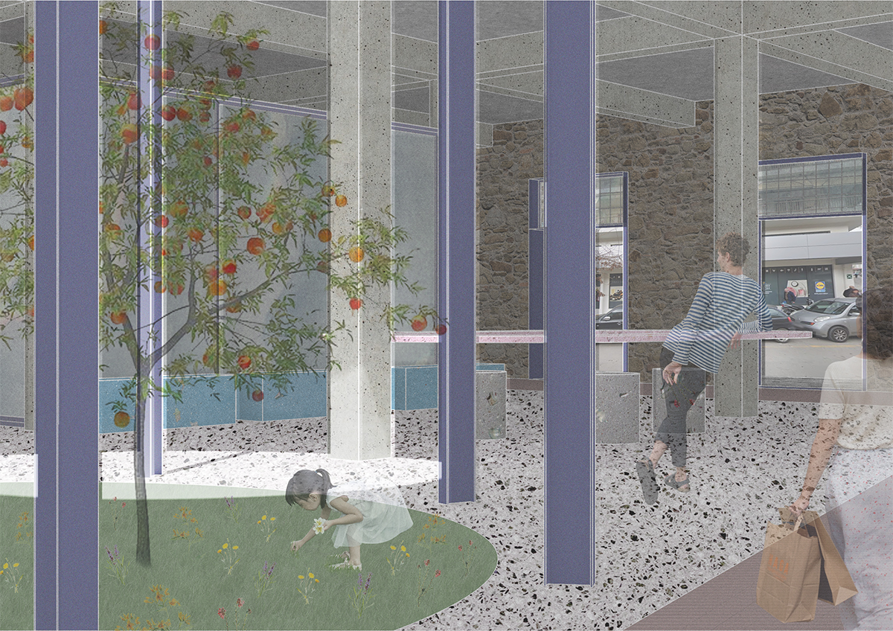
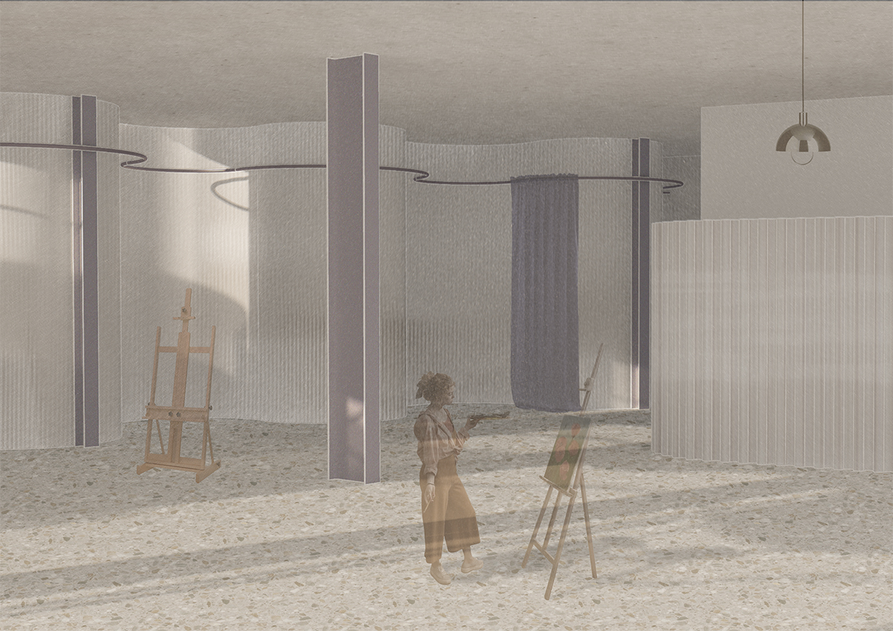
| info | |
|---|---|
| Student: | Eleni Kaimakamidou |
| Supervisor: | Dimitris Gourdoukis |
| Institution: | Aristotle University of Thessaloniki, School of Architecture |
| Date: | September 2022 |
