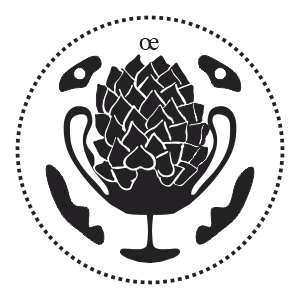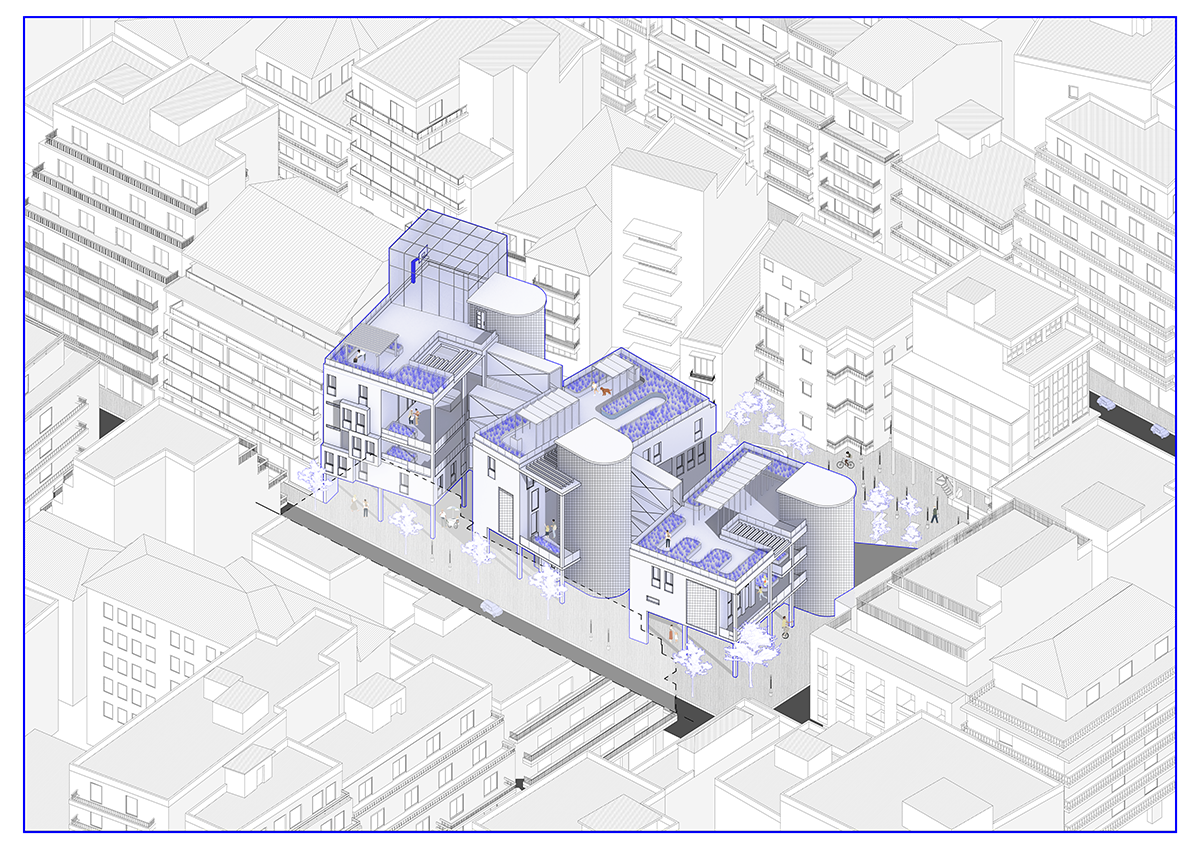
EN
The proposal aims to renegotiate the way in which people inhabit contemporary cities. On a first level, it elaborates on the dominant element of today’s cities, the apartment building, and challenges the dwelling itself in accordance with two main design axes. The first axis concerns the relationship the residence itself and the occupant’s needs, as they have been formed based on contemporary social conditions. Outlining specific contemporary housing scenarios, 13 different residences are designed. Then a residential building is being structured in order to form a pluralistic micro-community comprised by tenants with different lifestyles and needs. The residential building follows design principles that increase interactions and optimize the living conditions in the urban environment of Greece. On a second level, the project negotiates the relationship between the residence and the city, as well as the relationship between the resident and the city. Through the design of the open space between the buildings of the building block, it improves the living conditions in the contemporary city and transforms a once deficient space into a useful public space, adding to the city’s public space network and advancing the quality of life in the neighborhood. Therefore, the project elaborates the general concept of living and symbiosis (cohabitation) within the apartment building, but also the way symbiosis happens within the urban environment.
GR
Η πρόταση έχει ως στόχο να επαναδιαπραγματευτεί τον τρόπο με τον οποίο κατοικούμε τις σύγχρονες πόλεις. Σε πρώτο επίπεδο, επεξεργάζεται το κυρίαρχο στοιχείο των πόλεων του σήμερα, την πολυκατοικία, και στοχεύει στη διερεύνηση της ίδιας της κατοικίας ακολουθώντας δύο βασικούς άξονες. Ο πρώτος άξονας, αφορά τη σχέση μεταξύ της ίδιας της κατοικίας και των αναγκών του ενοίκου, όπως διαμορφώνονται βάσει των σύγχρονων κοινωνικών συνθηκών. Σκιαγραφώντας σύγχρονα σενάρια κατοίκησης, σχεδιάζονται 13 διαφορετικές, μεταξύ τους κατοικίες και διαρθρώνεται ένα συγκρότημα κατοικιών που συντελείται από διαφορετικούς μεταξύ τους ενοίκους και διαμορφώνει μια πλουραλιστική μικρο-κοινότητα. Ο δεύτερος άξονας σχεδιασμού, εξετάζει τη σχέση μεταξύ των ενοίκων. Η πολυ-κατοικία ακολουθεί σχεδιαστικές αρχές που στοχεύουν στην αύξηση των αλληλεπιδράσεων των ενοίκων, αλλά και τη βελτιστοποίηση των συνθηκών διαβίωσης στο αστικό περιβάλλον της Ελλάδας. Σε δεύτερο επίπεδο, η εργασία διαπραγματεύεται τη σχέση της κατοικίας και του ανθρώπου, με την πόλη. Με τον σχεδιασμό του ακάλυπτου χώρου μεταξύ των κτιρίων του οικοδομικού τετραγώνου (Ο.Τ.), επιδιώκεται η βελτίωση των συνθηκών διαβίωσης μέσα στη σύγχρονη πόλη και η μετατροπή ενός άλλοτε ελλειμματικού χώρου, σε χώρο χρήσιμο για την πόλη και τον άνθρωπο. Η διπλωματική, λοιπόν, επεξεργάζεται την γενικότερα την έννοια του κατοικείν και της συμβίωσης μέσα στην πολύ-κατοικία, αλλά και τη συμβίωση μέσα στο αστικό περιβάλλον.
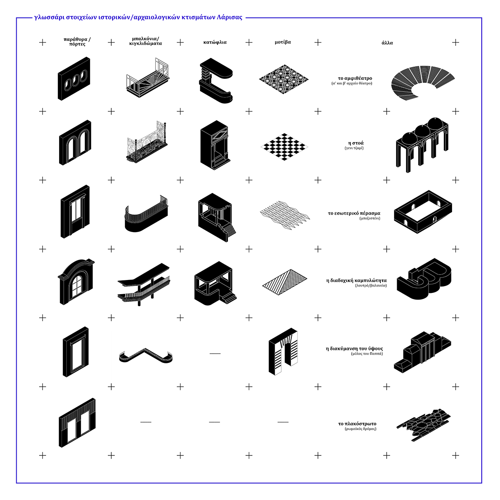
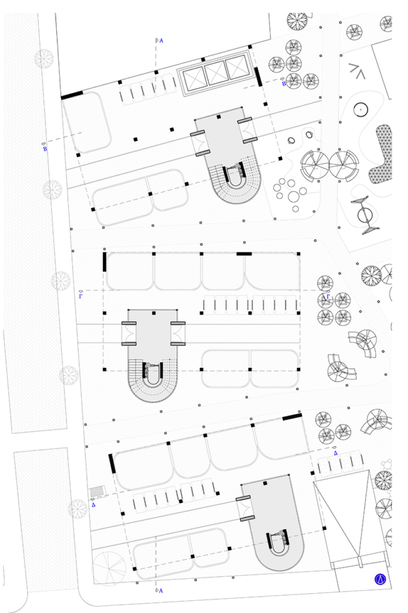
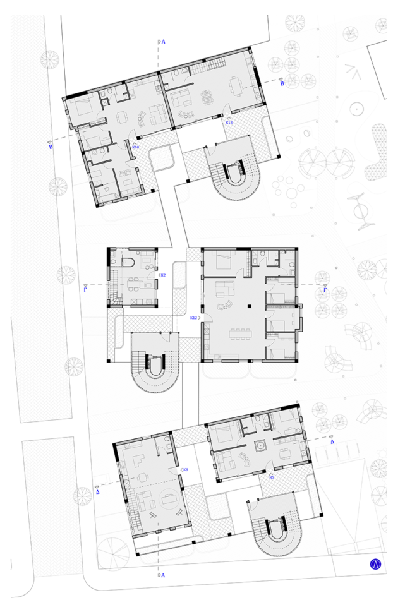
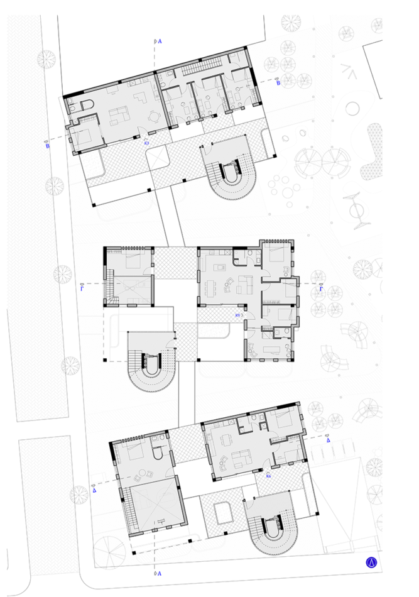
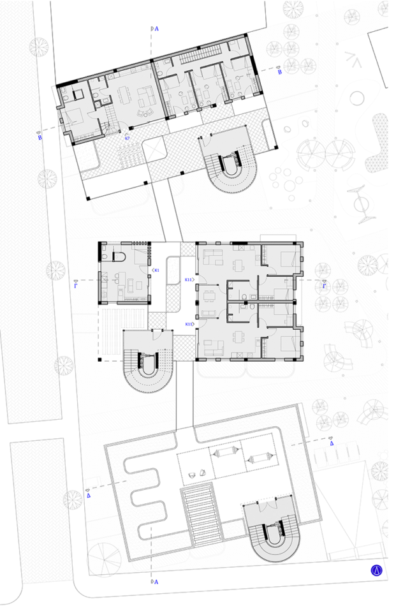
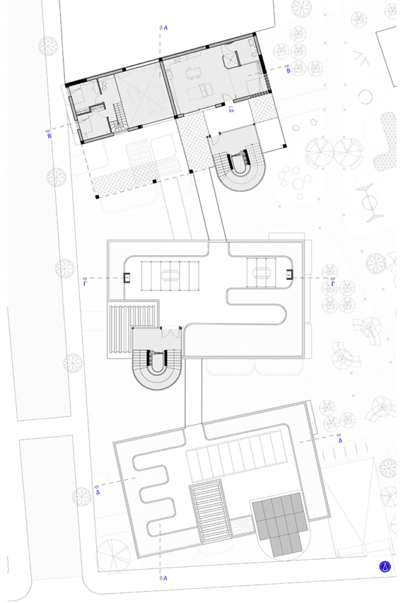
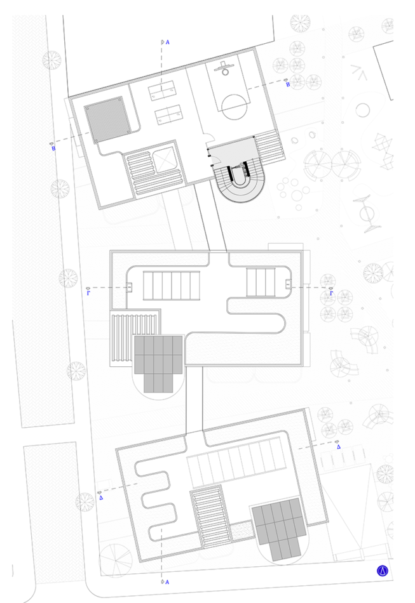
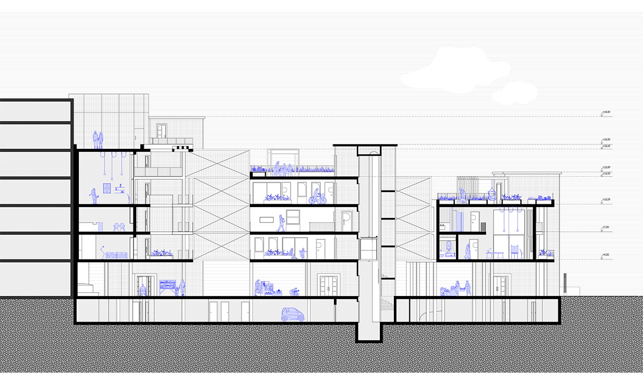
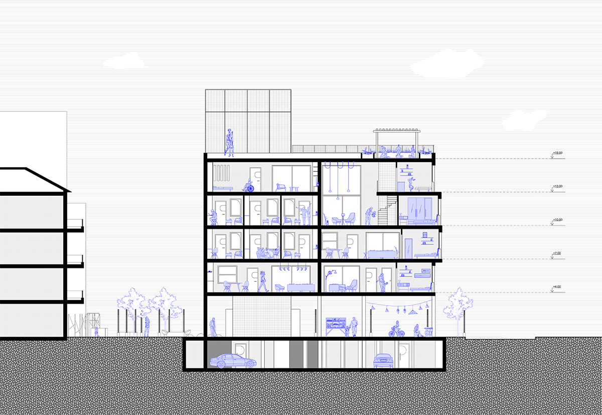
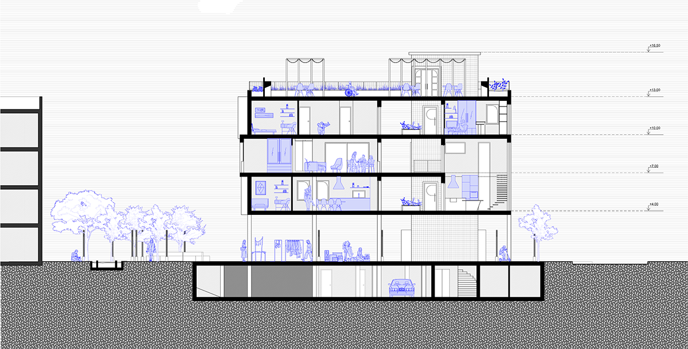
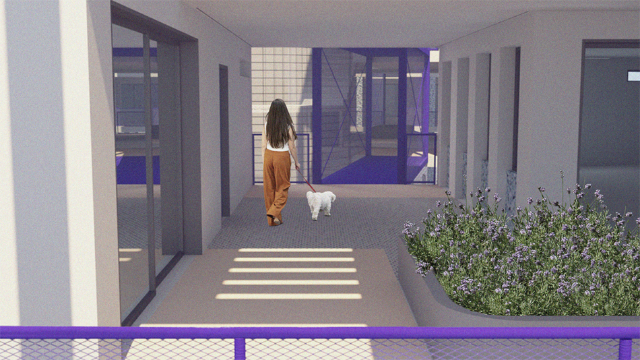
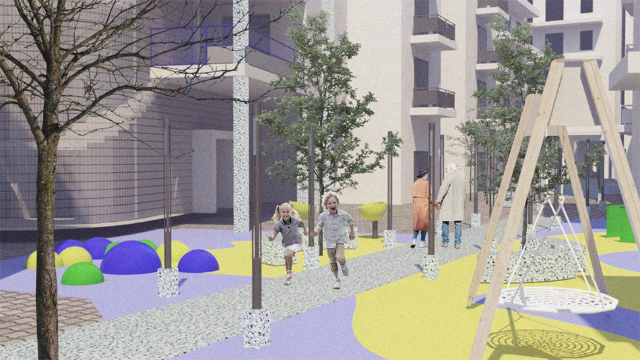
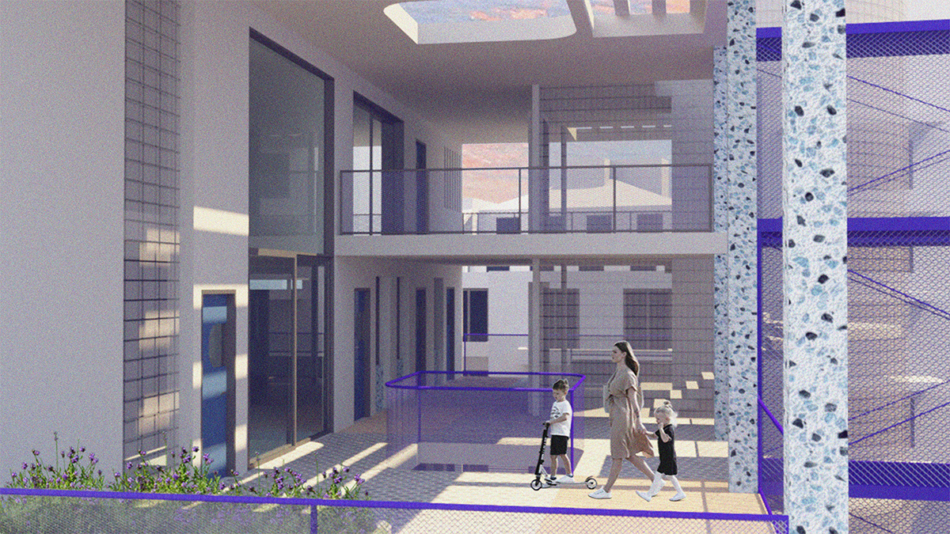
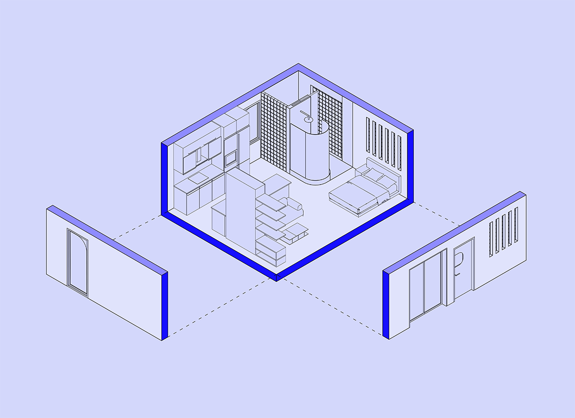
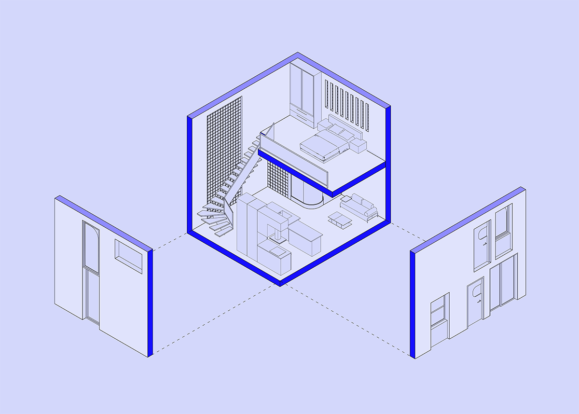
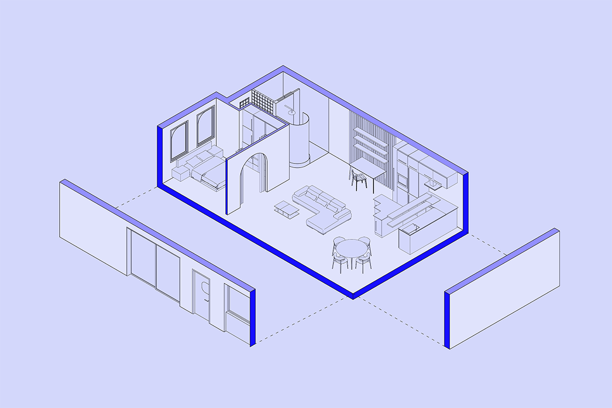
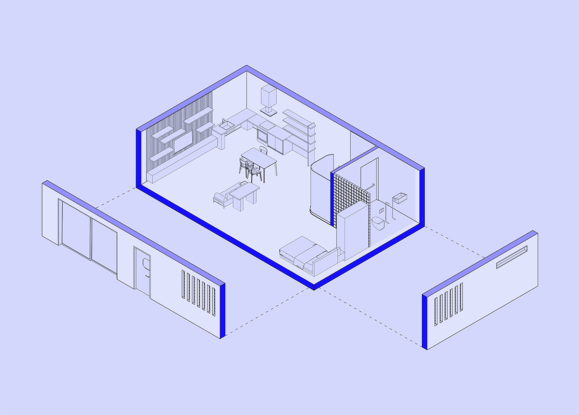
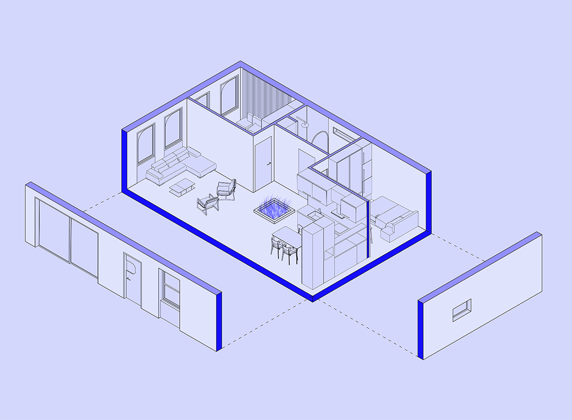
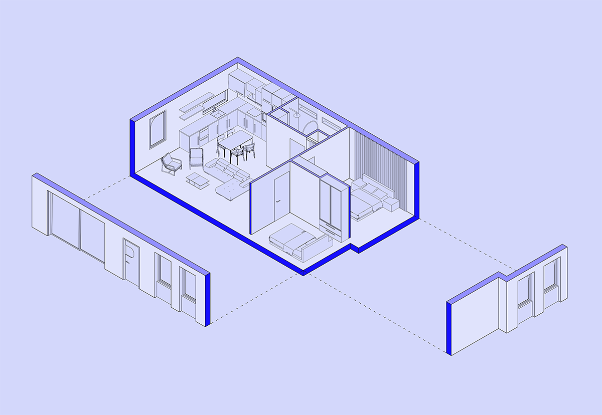
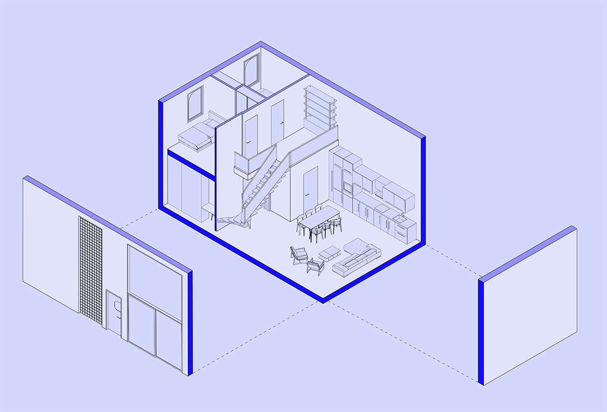
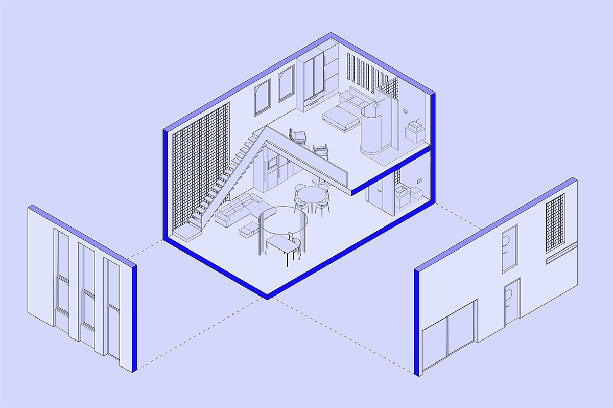
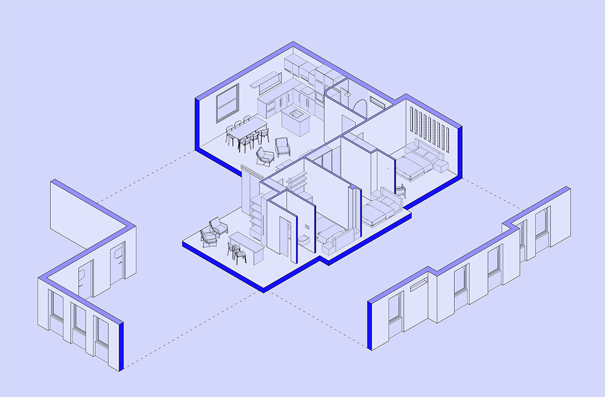
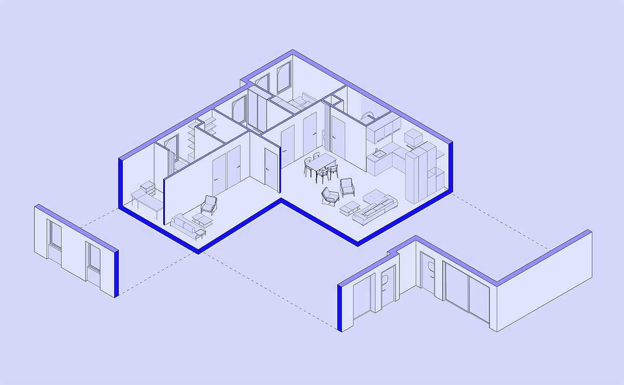
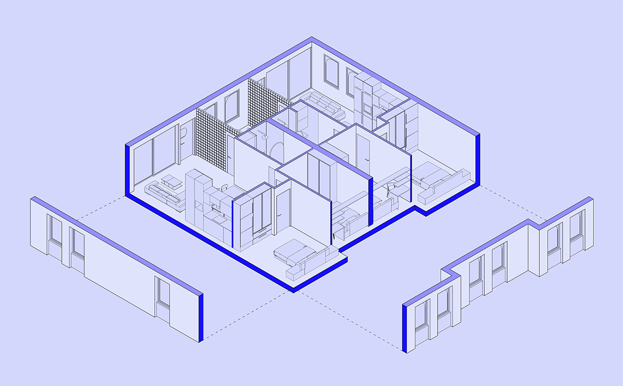
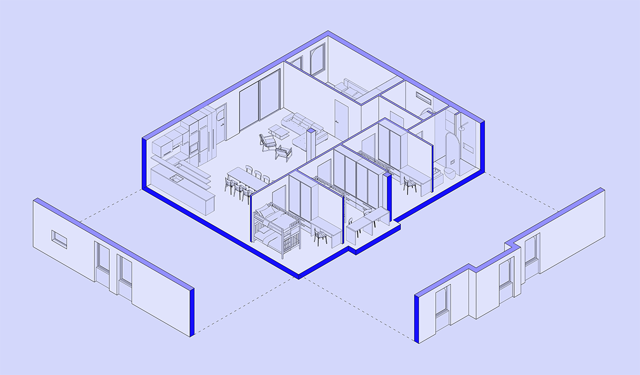
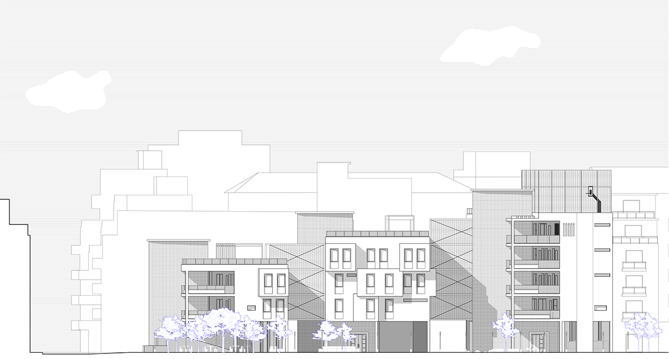
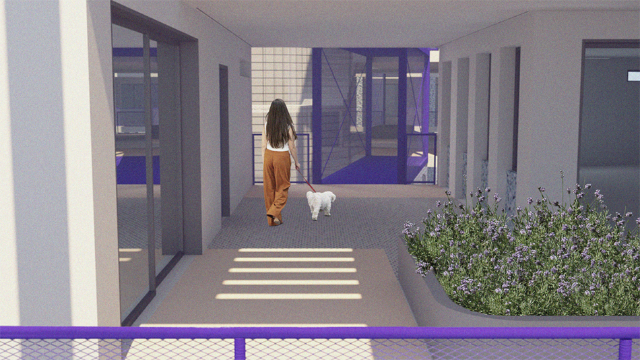
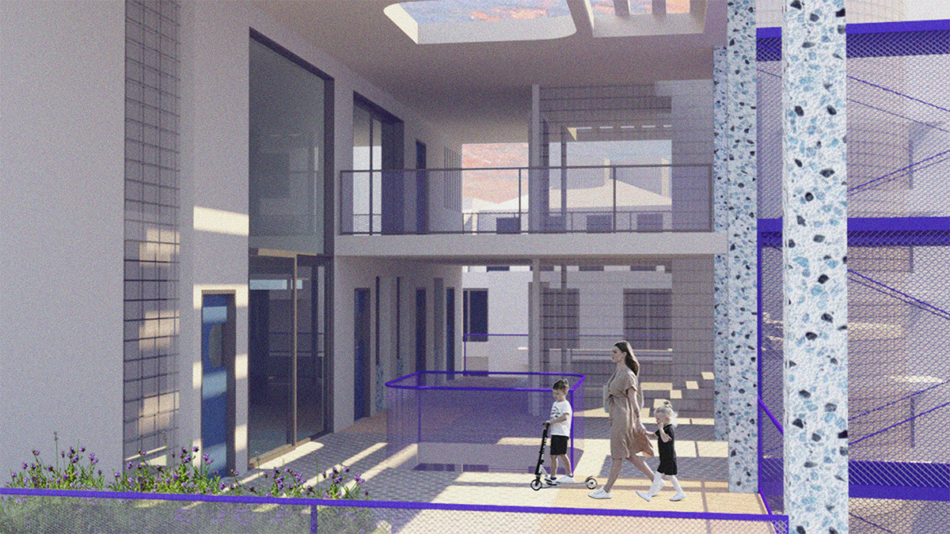
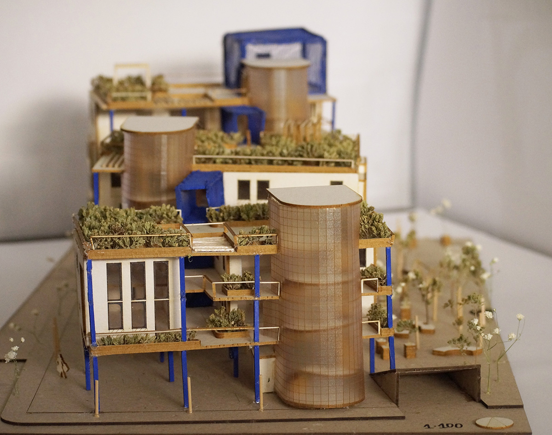
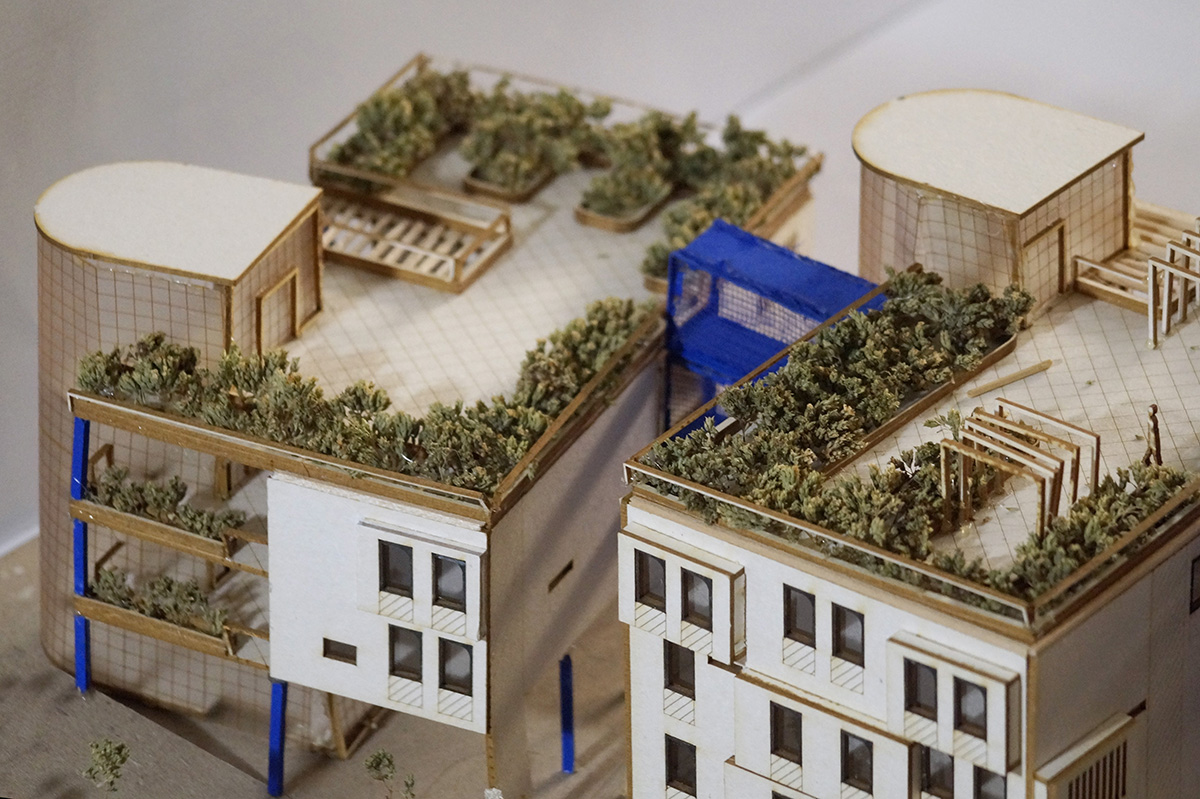
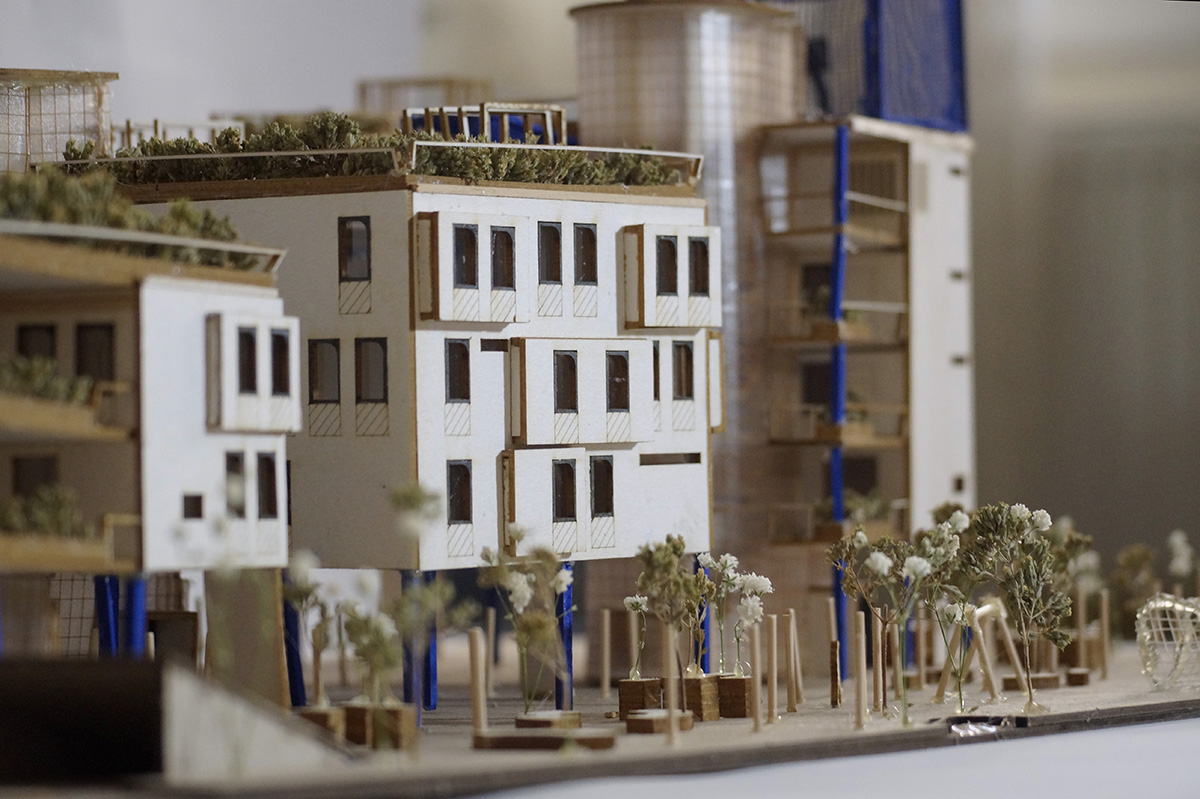
| info | |
|---|---|
| Student: | Alexia Anastasiadi |
| Supervisor: | Dimitris Gourdoukis |
| Institution: | Aristotle University of Thessaloniki, School of Architecture |
| Date: | February 2023 |
