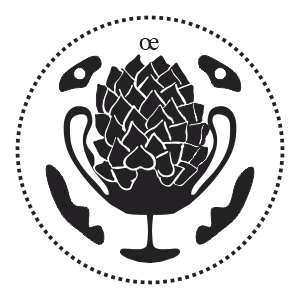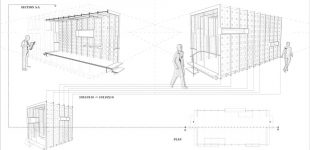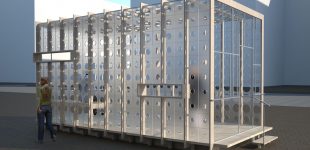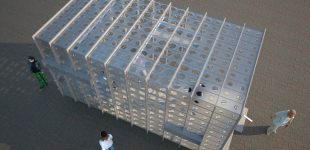The design for a temporary gallery space with dimensions 10’X20’X10’. Ten transversal wooden ribs define the structure while the space between them gets filled with 1’X1’ translucent PVC panels. The panels carry holes, the size of which is defines by an attractor field (panels closer to the attractor have larger holes than the ones that are further away from the attractors). The translucency of the material in combination with the varying size of the holes result in two layers of transparency: One defined by the transparency/translucency of the material of the panels; the other defined by the size of the holes of the panels.
|
» info:
|
|
|
Design:
|
Dimitris Gourdoukis |
|
Date:
|
2009. |
|
Publications:
|
— “Projects” in (new) Panel Layout for Competition Seoul: DAMDI Publishing Co., 2012. |



