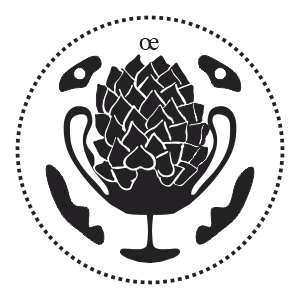An entry for the Green Square Library Competition, organized by the city of Sydney, Australia, 2012.
1. Simulation of crowd movement.
The background for the proposed project is an extensive computer simulation of crowd movement on the site, taking into account access points and interest attractors. Several different scenarios and many different algorithms are tested. Over repetition some prevailing pedestrian routes start to emerge.
2. The crowd movement forms the landscape.
The outcome of the first step is used in order to form the landscape. Prevailing routes of the simulations become paths on the site while points of concentration are forming larger open areas.
3. The movement extends into the building.
Instead of dealing with the landscape as an element independent of the library building, the two are considered as parts of the same system. The movement that defined the landscape formations extends into the building’s ground floor shaping the spaces there.
4. A movement route splits the building in two.
One of the main movement routes is elevated and is entering the building at the level of the first floor. The building is split in two parts from the level of the first floor and up. Thus an open space is created on top of the building.
5. The landscapes invades the building.
Elements of the landscape are appearing on the open space of the first floor. While access to the first level ‘landscape pocket’ is achieved through a ramp that begins its ascend from the main plaza its width at the point that it meets the building is narrow, so as to hide a large part of the ‘landscape pocket’, revealing it slowly as one ascends on the ramp.
6. The cafe is placed at the end of the split.
The cafe of the library is re-allocated on the first floor, at the end of the ascending route, becoming an attractor for people, while rendering the ‘landscape pocket’ as a space that can gather activity all hours off the day, while at the same time it can distribute that activity into the building and the main functions of the library.
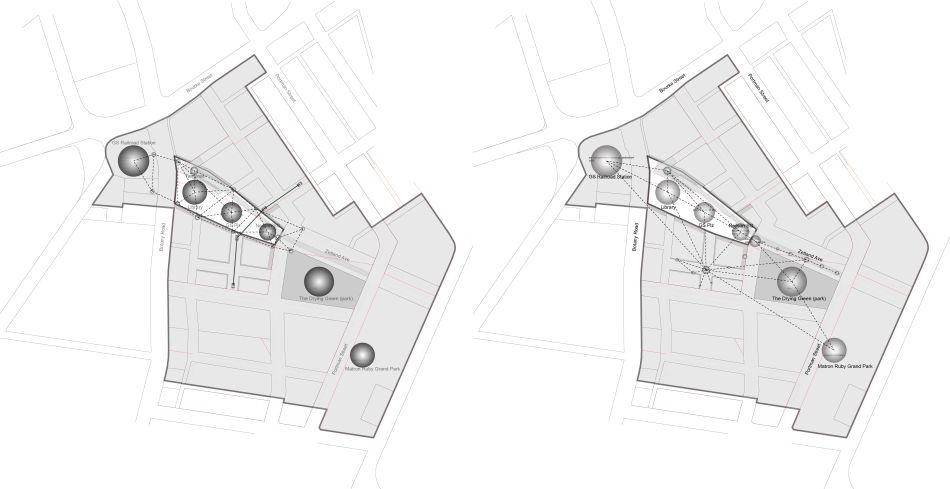
incoming and outgoing flows
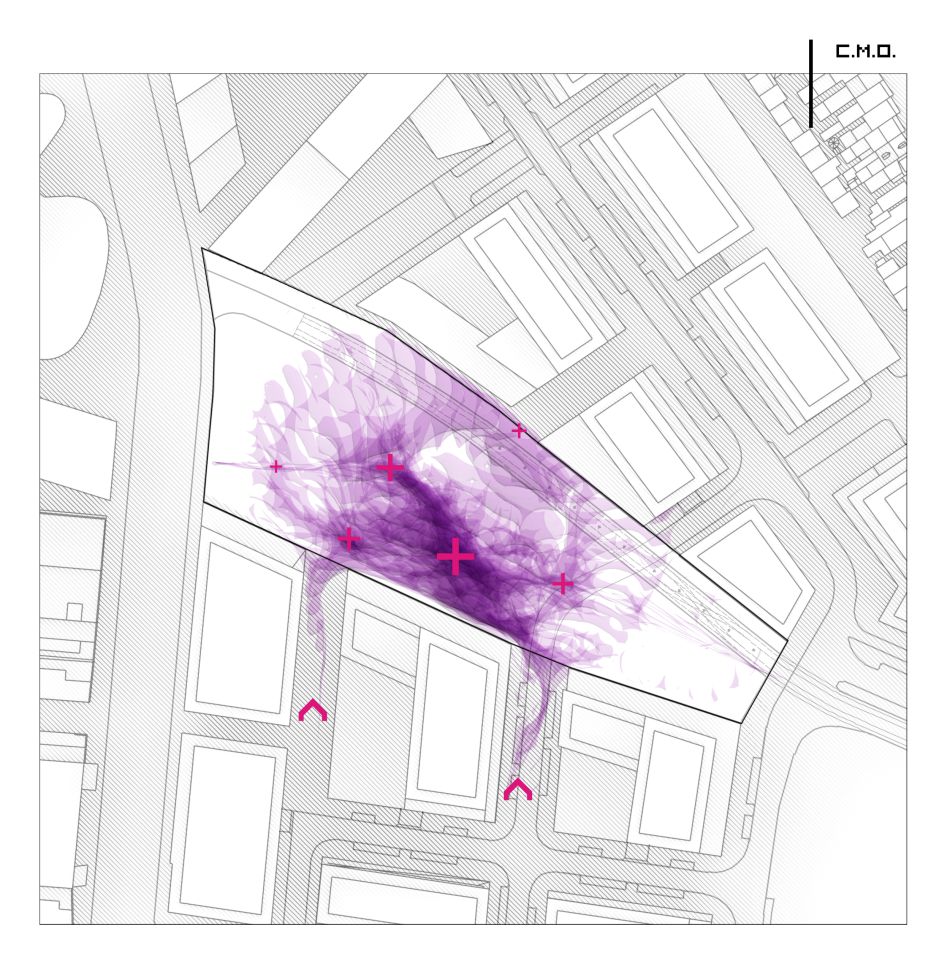
crowd aggregation study 01
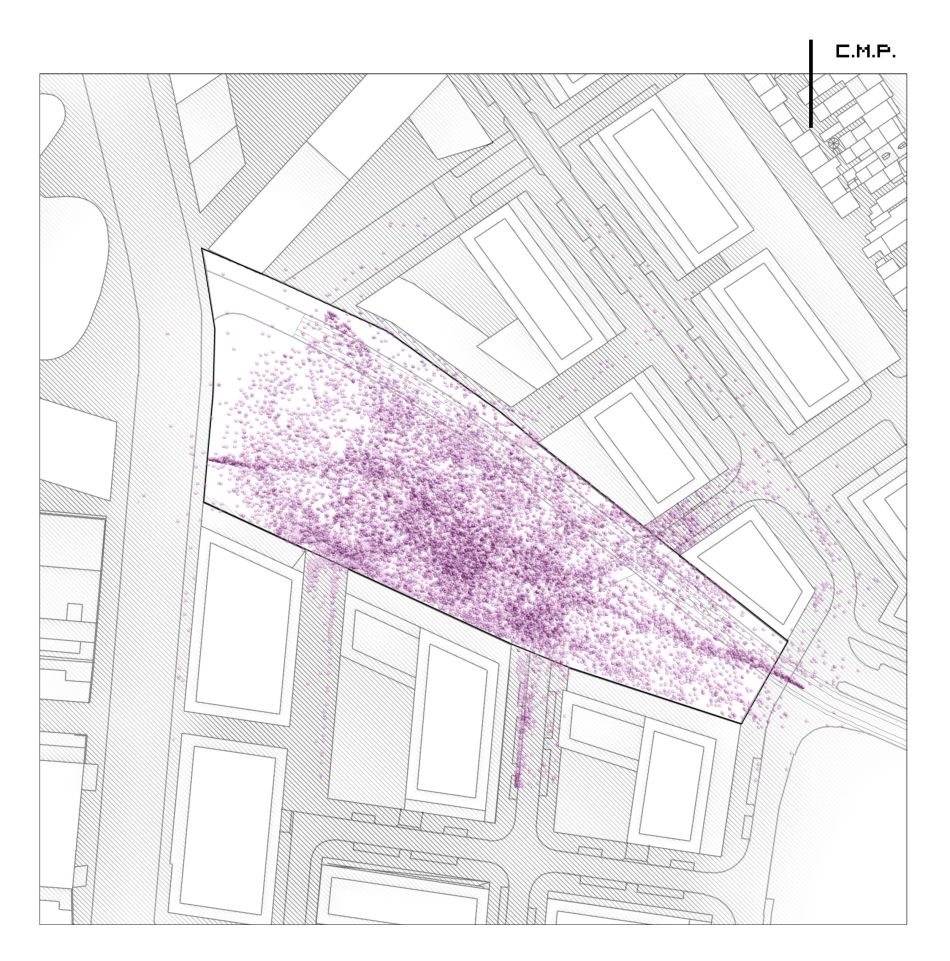
crowd aggregation study 02
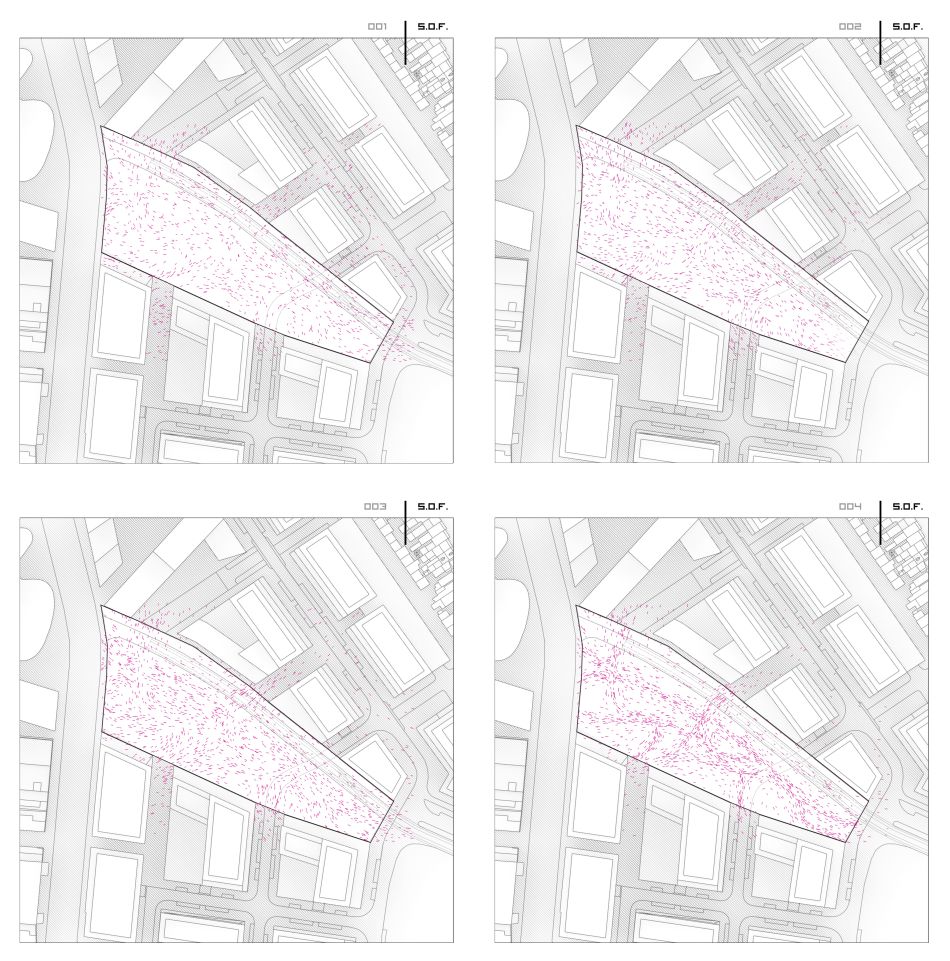
agents interacting and forming the prevailing routes in the site.
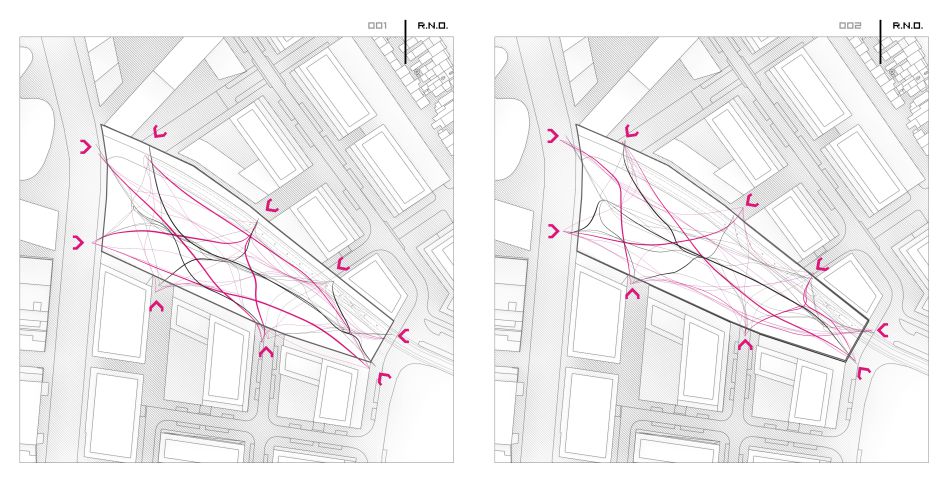
alternative routes through the site and variations
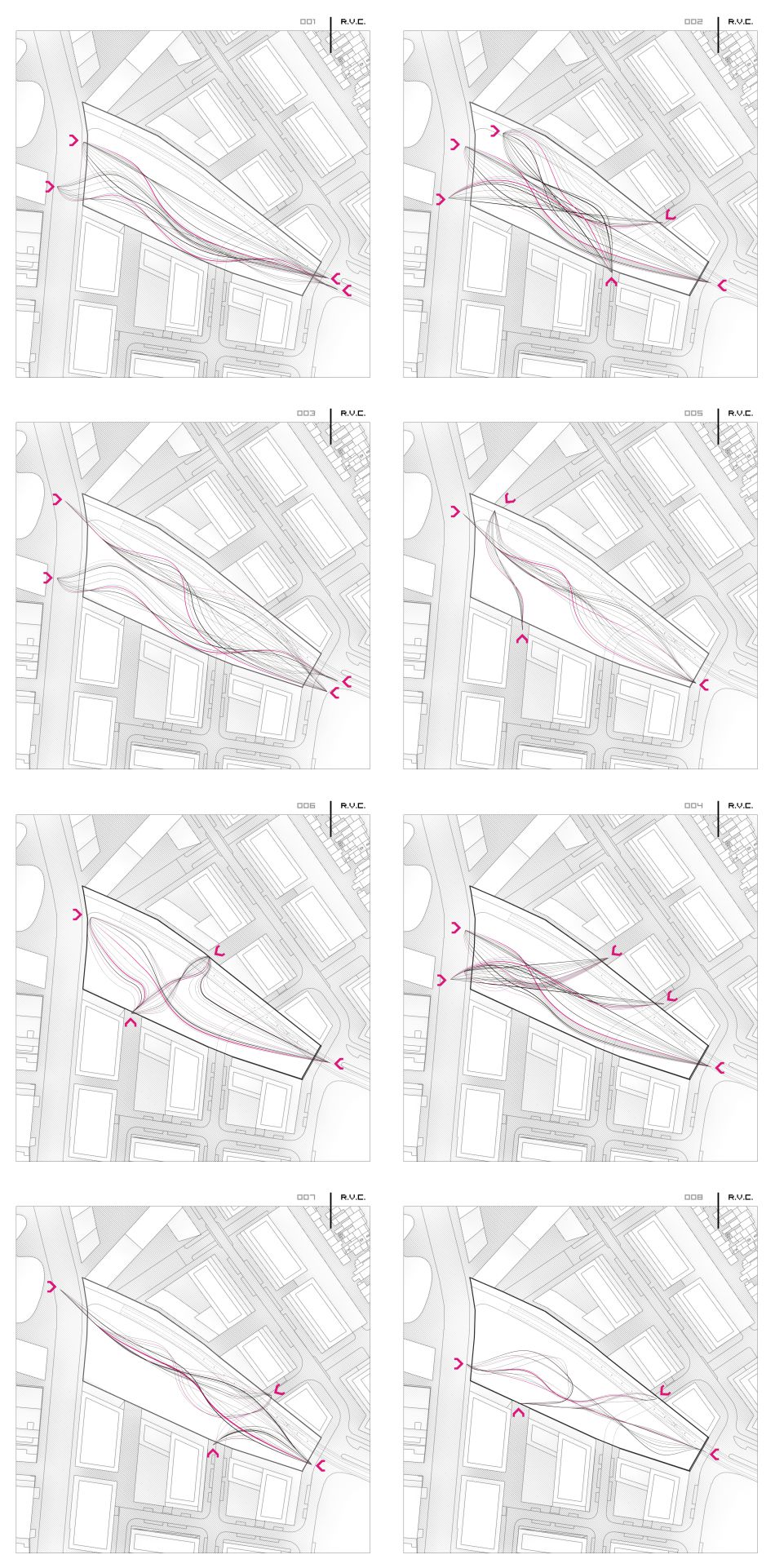
combinations of main routes and their variations
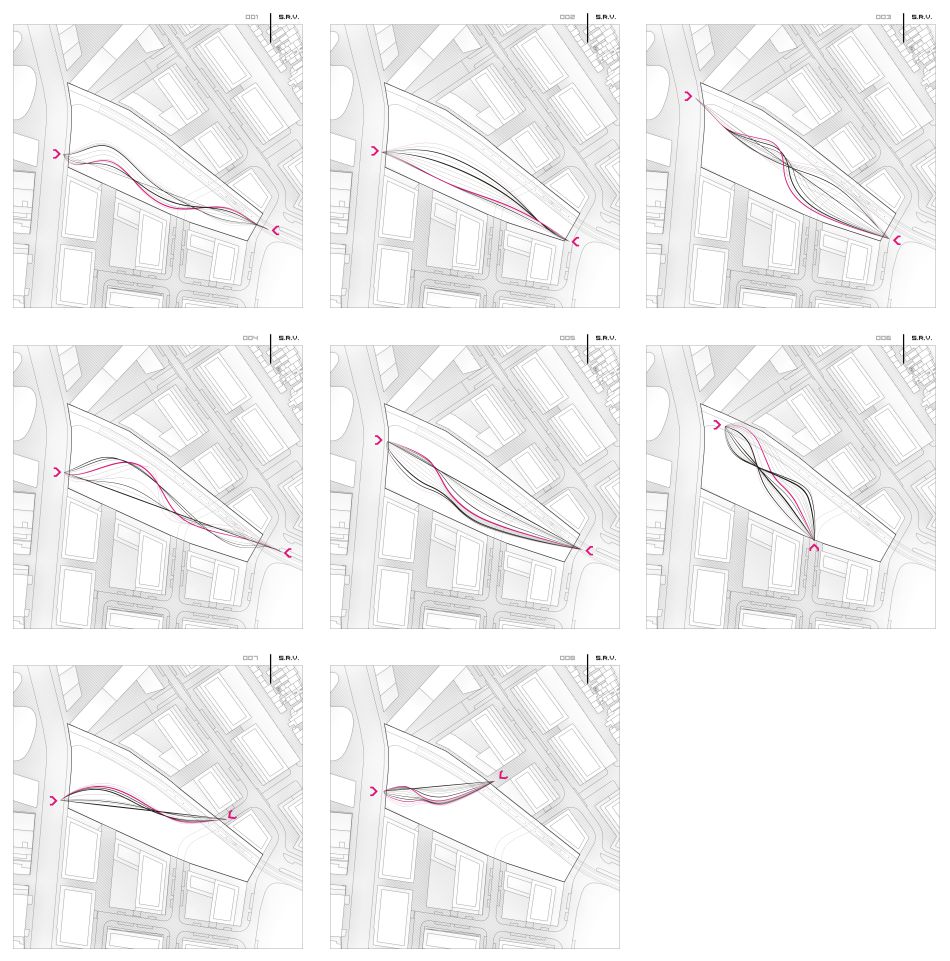
individual routes and their variations.
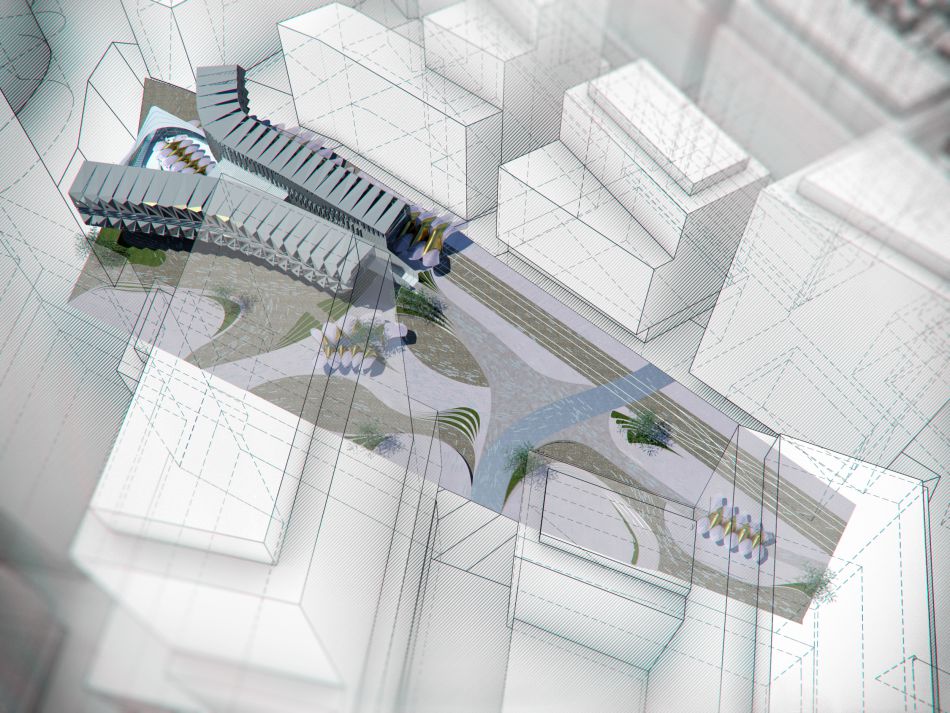
bird’s eye view of the library.
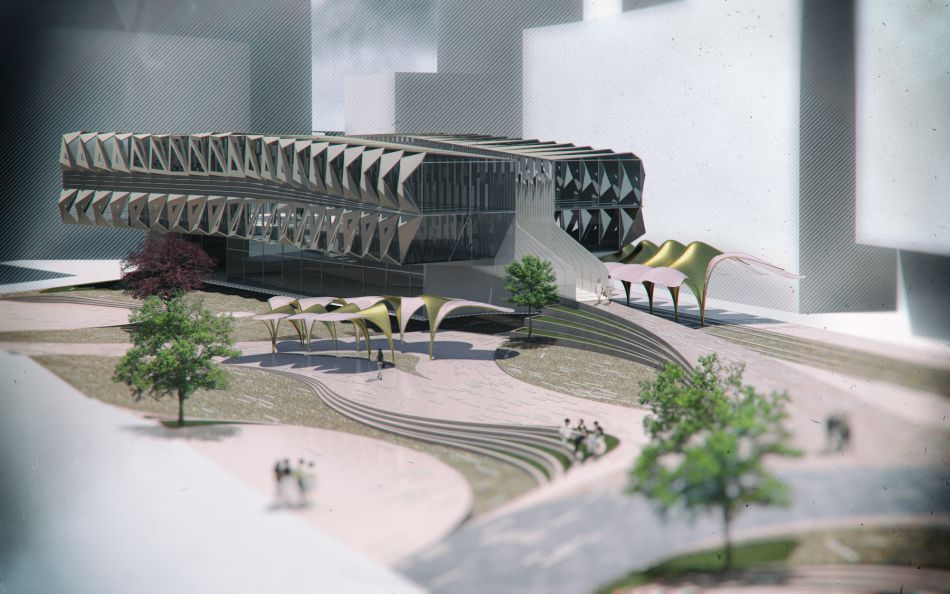
perspective view 01
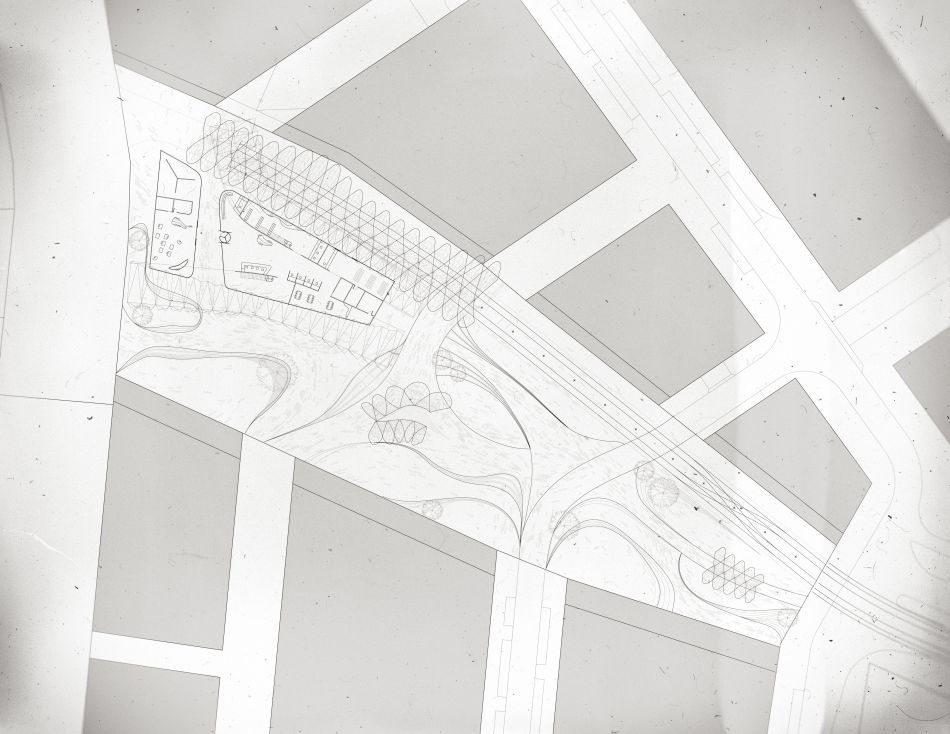
site plan.
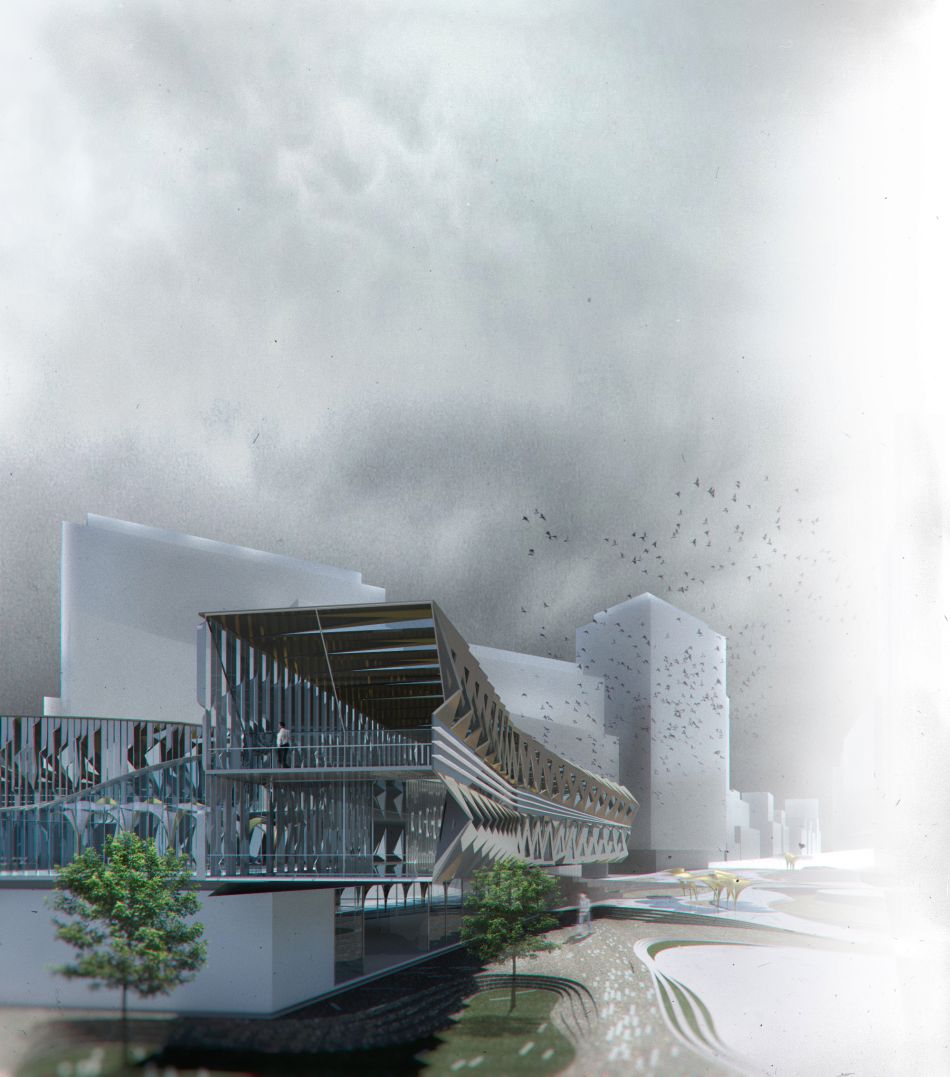
perspective view 02
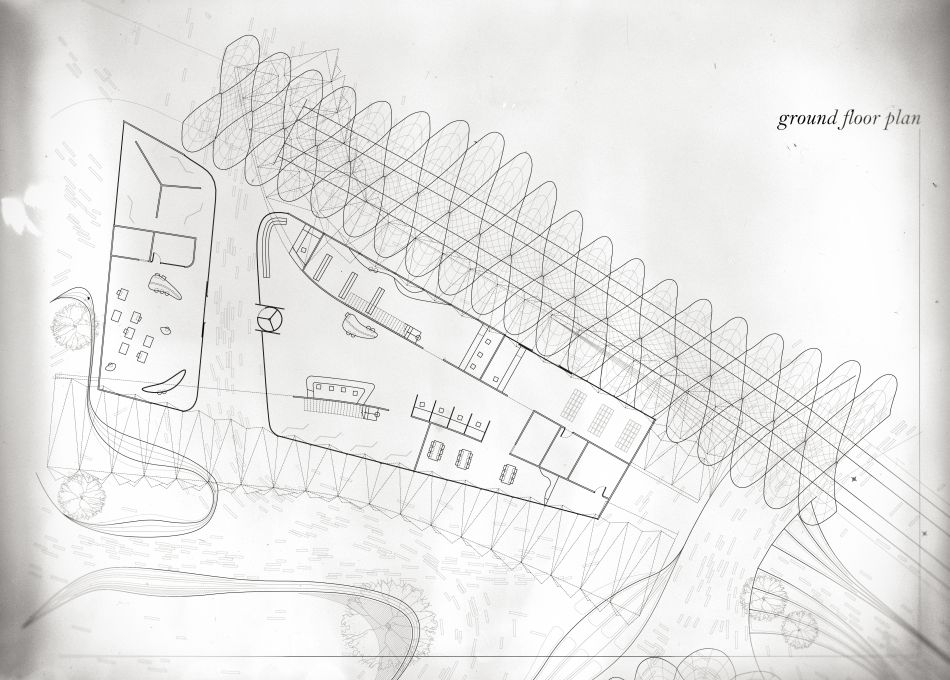
ground floor plan
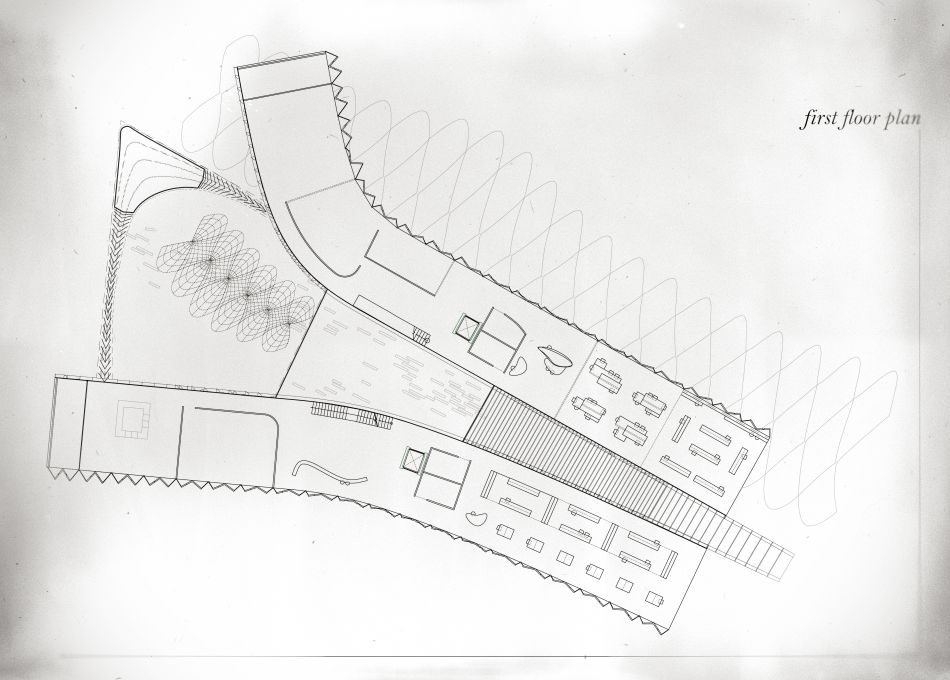
first floor plan
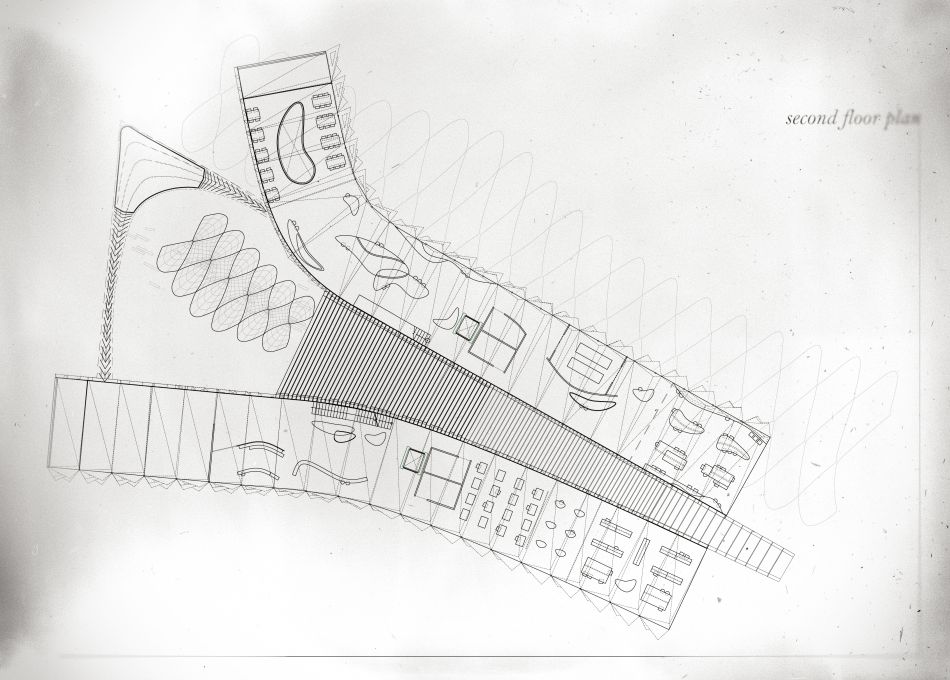
second floor plan
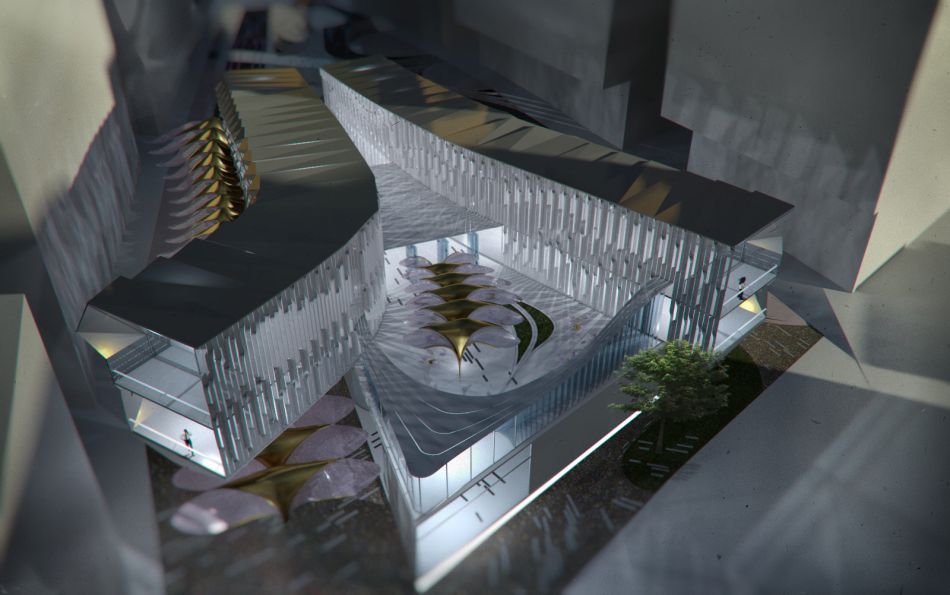
night view of the library

elevation
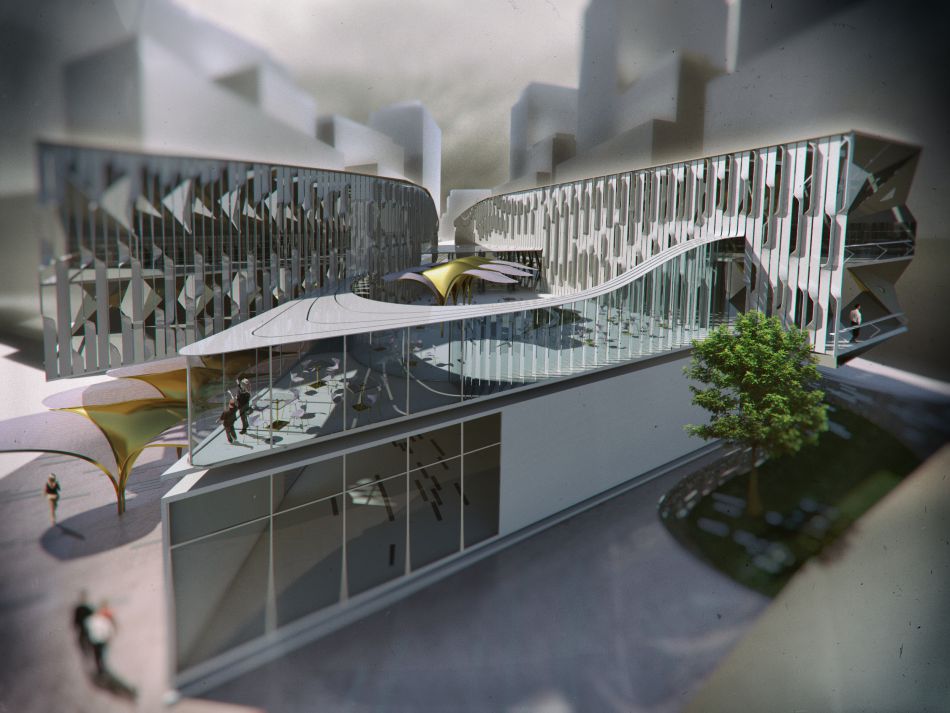
perspective view 03
| >>info: | |
| design: | object-e / Dimitris Gourdoukis & Katerina Tryfonidou with (1st & 2nd phase): Spyros Efthymiou, Christos Gourdoukis, (1st phase): Giorgos Anagnostopoulos, Constantinos Miltiadis. |
| date: | 2012 |
| publications: | — Panel Layout for Competition v.2 Seoul: DAMDI Publishing Co., 2016 |
