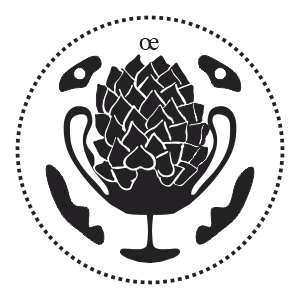Algorithmic body is an experimentation on growing processes in an architectural context. It aims on one hand to develop an abstract architectural algorithmic process where the initial generative principle is internal to the process itself, without having to rely on aspects of the program or the site. On the other hand tries to test that process with specific examples.
Part I: Voronoi diargrams
A voronoi diagram is a way of decomposition or subdivision of space based on an initial set of objects or points and operates in terms of proximity (for more information http://en.wikipedia.org/wiki/Voronoi). Voronoi diagrams, a major theme in computational geometry, have also countless applications from statistics to biology and urban planning.
 [construction method of a 2d voronoi cell]
[construction method of a 2d voronoi cell]

[several examples of 2d voronoi]
Voronoi diagrams can also be useful in an architectural context, for several reasons:
a. Their structural properties, both in 2d and 3d.
b. As a way to subdivide/organize space, based on proximity/closest neighbor.
c. The fact that they can describe many natural formations, like soap bubbles, sponges or bone cells, which can inform architecture with new ways to organize and structure space.
This project is an attempt to explore the possibilities that voronoi diagrams can provide to architectural design, and to find ways in which they can be used in order to create an architectural process.

[using lines as the generators of the diagrams]

[applying different smoothing algorithms to the edges of the voronoi cells]
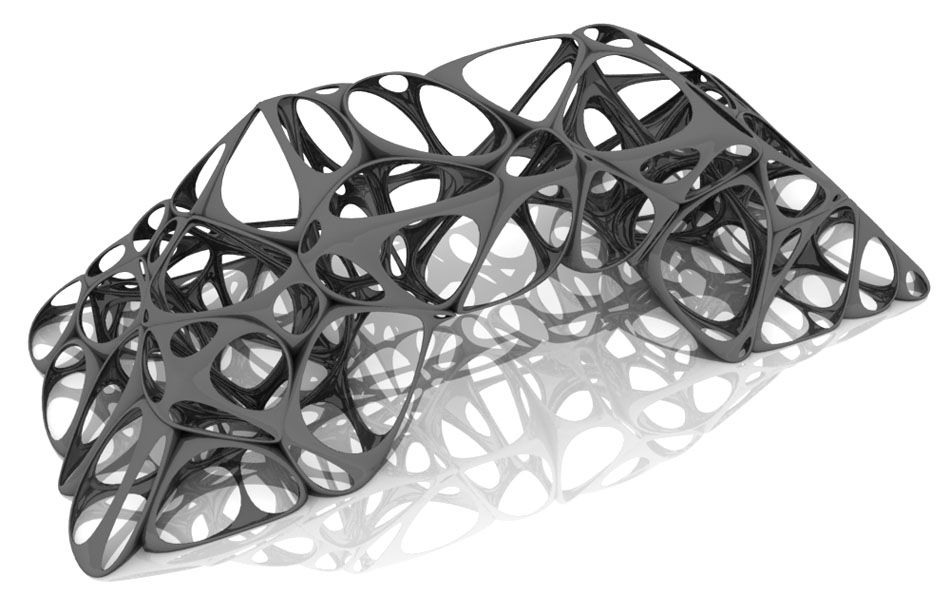
Part II: example 01
Here voronoi diagrams are used initially in order to analyze the existing urban condition of a specific site and to specify the place that the intervention is going to be placed. An urban analysis based on simple voronoi diagrams is one that is based solely on proximity. In other words each point on the map has the same value. I addition to the points representing the existing condition, new points are added in order to specify the intervention.
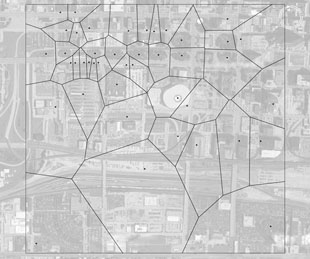 |
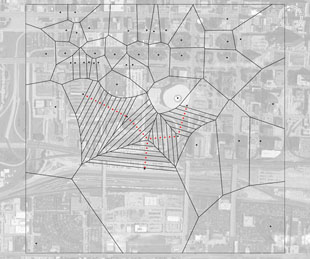 |
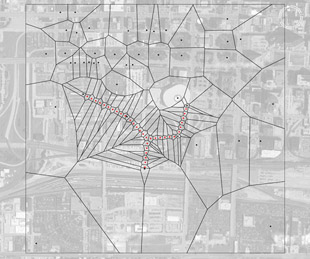 |
The urban voronoi analysis is used as the container, inside which a new voronoi diagram is generated. The initial set of points that is used for that second voronoi diagram is based on program requirements. The use of program elements in order to define the voronoi diagram may be a convenient option, however it is also a too obvious one. In a way it resists the algorithmic nature of the voronoi and tries to rationalize a process that if is left “free” can generate highly unpredictable results. (See part III and IV for an alternative)
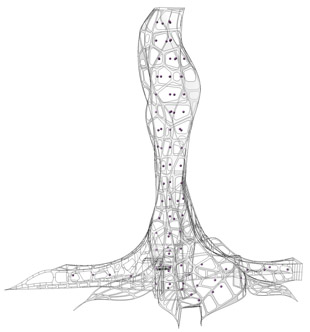 |
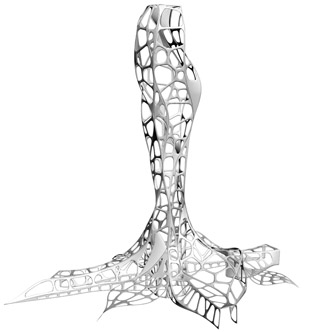 |
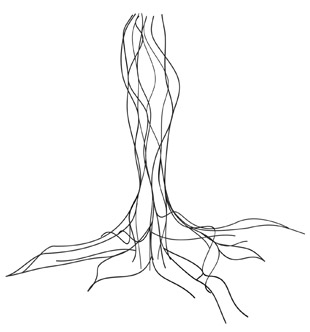 |
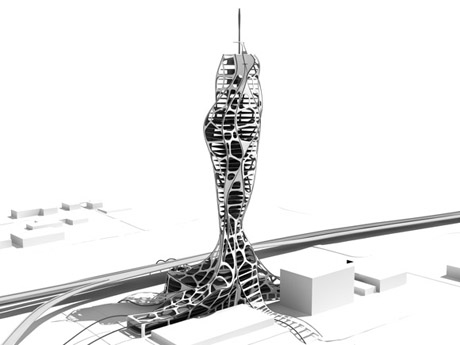 |
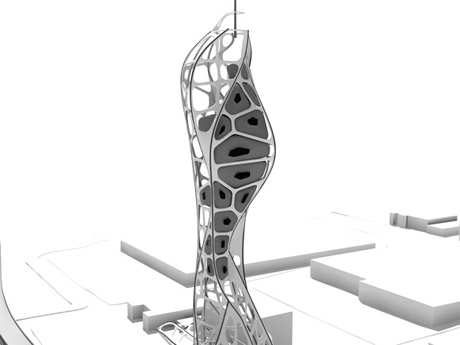 |
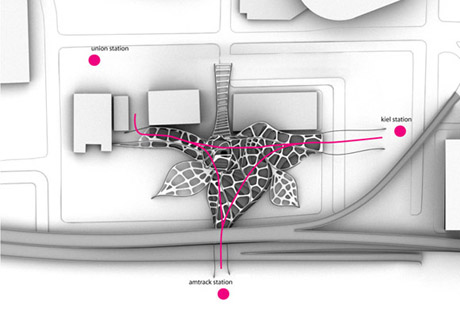 |
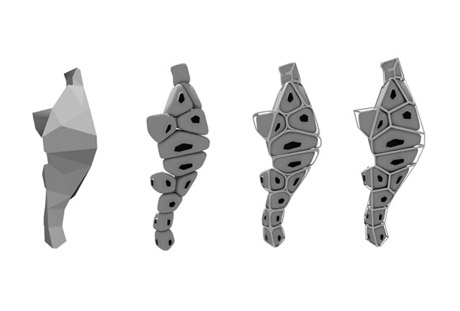 |
Part III: Growth
One of the most interesting characteristics of algorithms is that they can be totally self-referential. An internal quality that can produce a process independent and autonomous,that relies only on its own rules. Using program requirements or site elements in order to generate the voronoi diagrams obviously still relies on external factors. Therefore here another algorithm (a cellular automaton script) is used in relation to the voronoi in an attempt to render a process that doesn’t have to refer to anything outside itself. A ‘growing’ process, with its own rules that doesn’t have to rely on any external factors (apart from the initial state) in order to be generated.
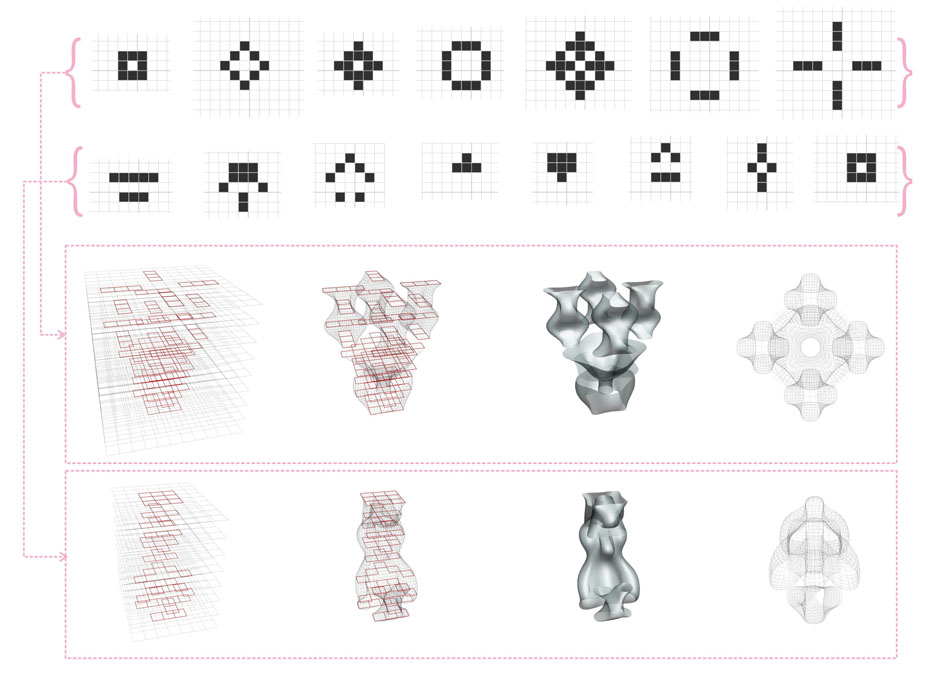
The process that is developed can be described by the following steps:
a. a 2d cellular automaton script is executed, with a random or pre-defined initial configuration of cells.
b. every generation of the ca is stacked on top of the previous ones creating this way a ‘progression’ of active cells.
c. the centers of the active ca cells are used in order to generate the voronoi diagram. The limit of that diagram is defined by the limits of the outer active cells of each generation of the ca.
d. the edges of the voronoi cells are used as the structural system.
e. a smoothed version of the voronoi cells is used in order to define enclosed space.
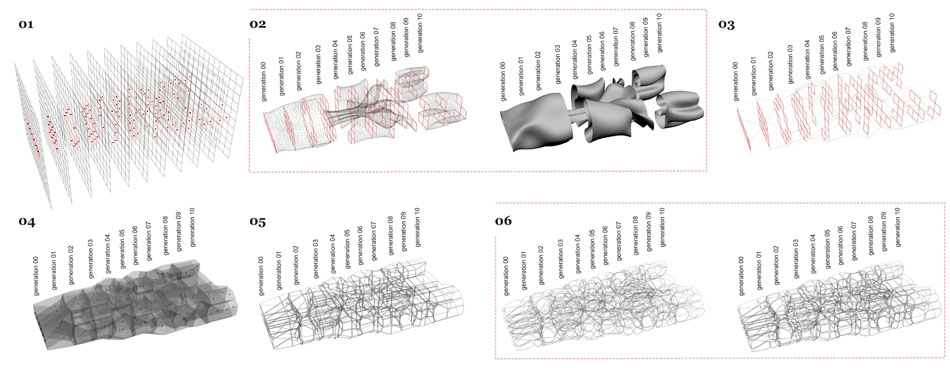
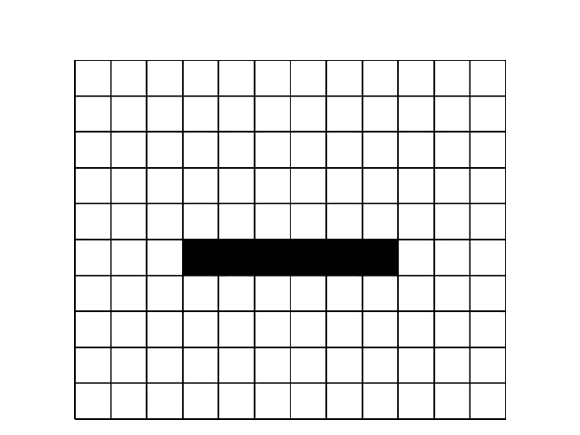 |
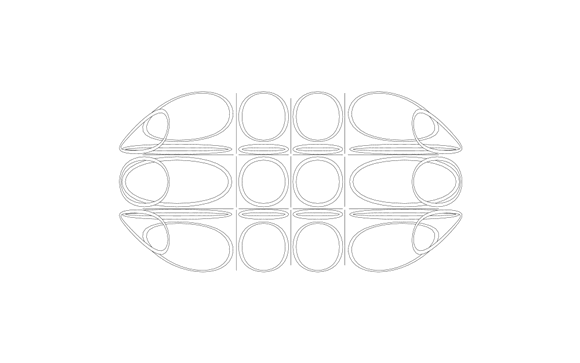 |

[3d printed model]
Part IV: example 02
The process already described is employed in the design of a specific project: a transportation node + shopping mall downtown St. Louis. The ‘node’ connects two metro stations and the train station and at the same time hosts a shopping mall. The building is developed in analogy to the human body: organs/bones/skin. The organs become the enclosed spaces, the bones the structural system and the skin an outer membrane that wraps the other two. The project is employing the latest building technology with a fiber-carbon structure and ETFE pillows for the outer skin.
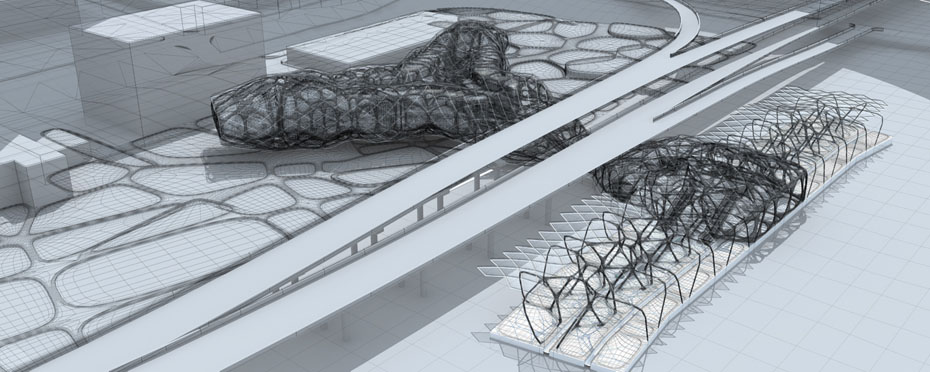
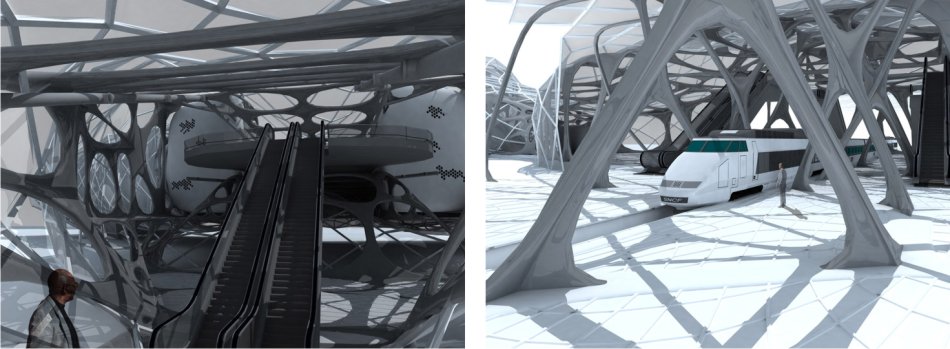
[interior perspective; the stairs from the train station to the shopping mall / view of the train station]

[plans]

[construction detail]
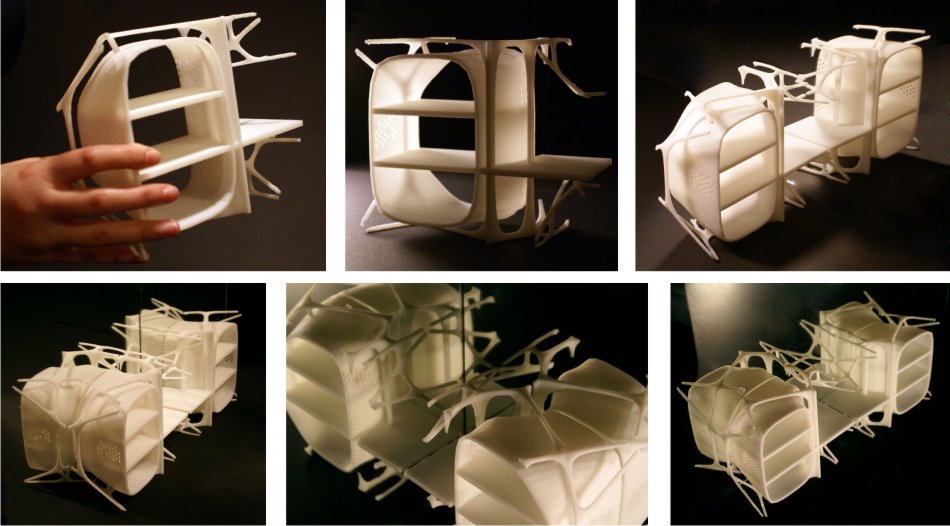
[3d printed model]
| >>info: | |
| research: | Dimitris Gourdoukis |
| date: | 2007 |
| publications: | — “Algorithmic Body” in Architectural Model Seoul: DAMDI Publishing Co., 2010. — “Object-e Portfolio” in Portfolio Seoul: DAMDI Publishing Co., 2010. — “Algorithmic Body” in Surface is.*68 New York: November 2007. |
