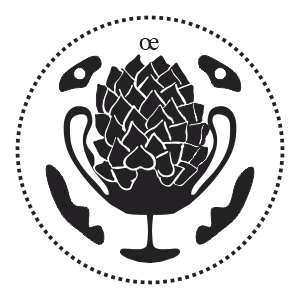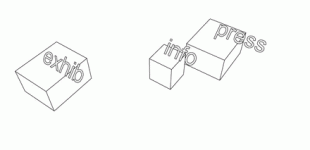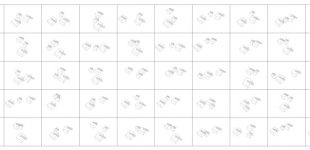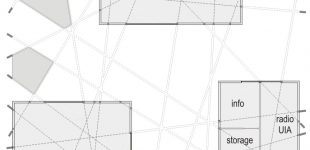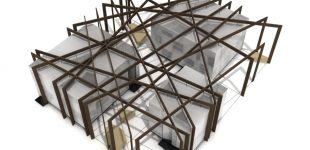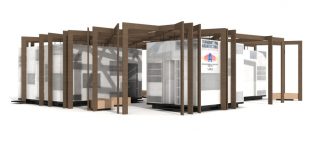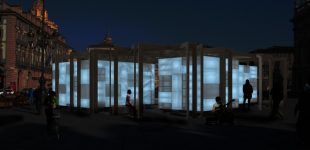- Stochastic search
- posible configurations
- plan
- bird’s eye view
- perspective view / day
- perspective view / night
The proposed solution for the info-point competition is composed out of two tectonic elements: The first is a wooden structural system that is developed as a canopy above the space of the installation. The lines that define the pattern of the canopy are generated with an algorithm designed for the specific project. The algorithm is generating planes that are cutting vertically a box in a random angle. A rather weak linear element – that of a plane cutting a box – is repeated and weaved in such a way that becomes rigid and structural. The second element of the installation is defined by the three boxes that specify the closed spaces: A press area, an exhibition area and an area that hosts the information point, radio UIA, storage space and two chemical toilets. The three volumes are positioned with the use of a second, stochastic algorithm. The boxes are made out of translucent and transparent plastic panels. The panels of the ceiling are hanging from the canopy while the vertical panels are supported by a simple framing structure. “Blue-light” fixtures are placed between the inner and the outer panels. During the day the structure of the frames is almost invisible. Since the color of the panels is white the structural canopy becomes the dominant element of the composition. During the night the situation is inversed: the blue light makes the transparent panel to glow shifting the focus from the canopy to the boxes below it transforming the way that the installation is being perceived.
The canopy structure is made out of wood and stands 4 meters above the ground. The closed spaces are made out of translucent and transparent plastic panels. The panels of the ceiling are hanging from the canopy while the vertical panels are using a conventional aluminum framing system. Seating units that are following the pattern of the canopy are dispersed in the open space.
|
» info:
|
|
|
Design:
|
T. Christoforidou, D. Gourdoukis, K. Tryfonidou, F. Vasilakis. |
|
Date:
|
2008. |
