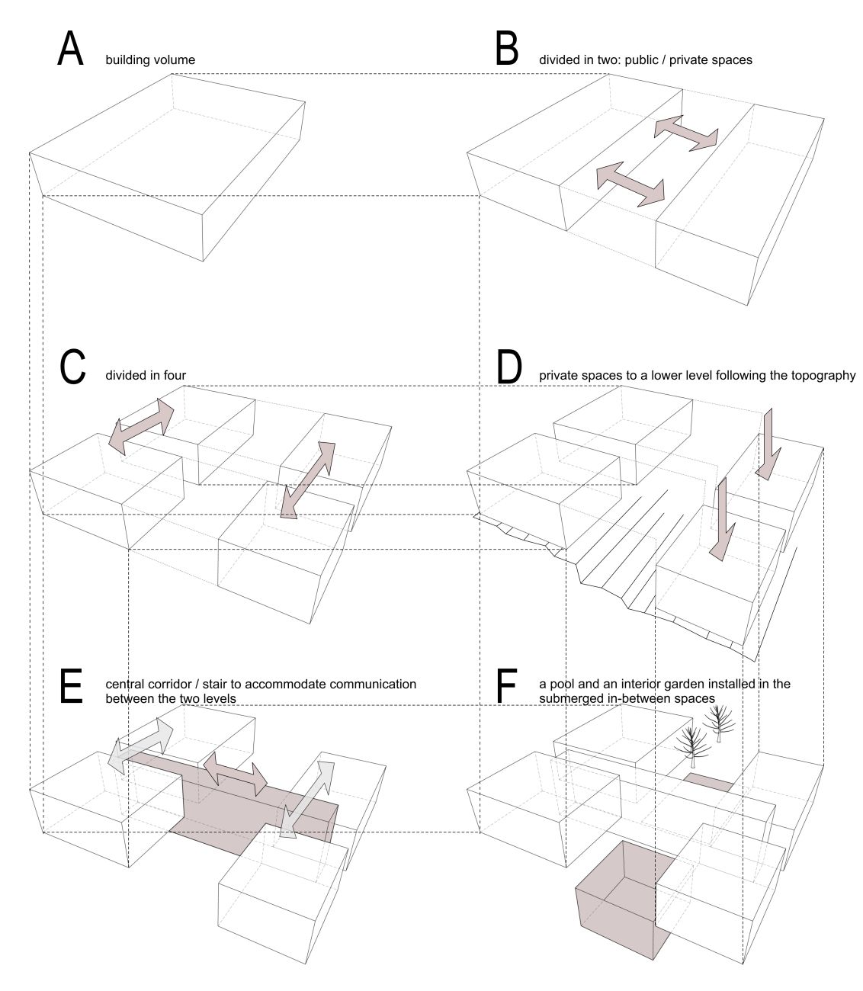
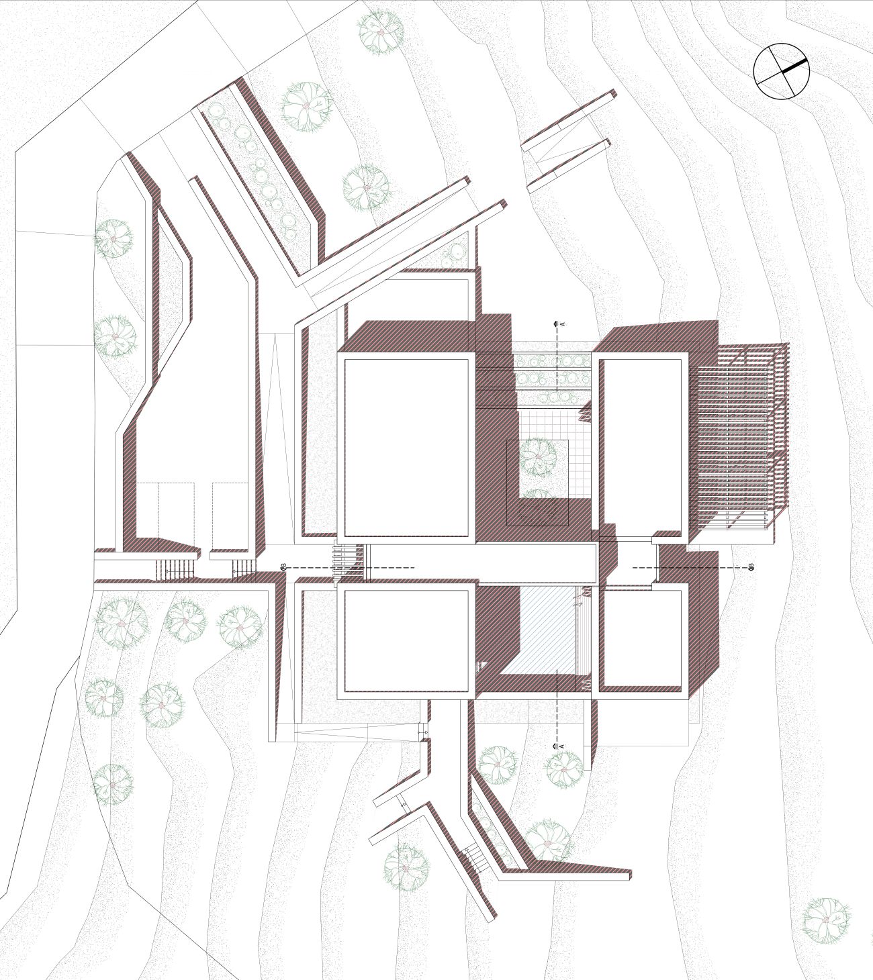
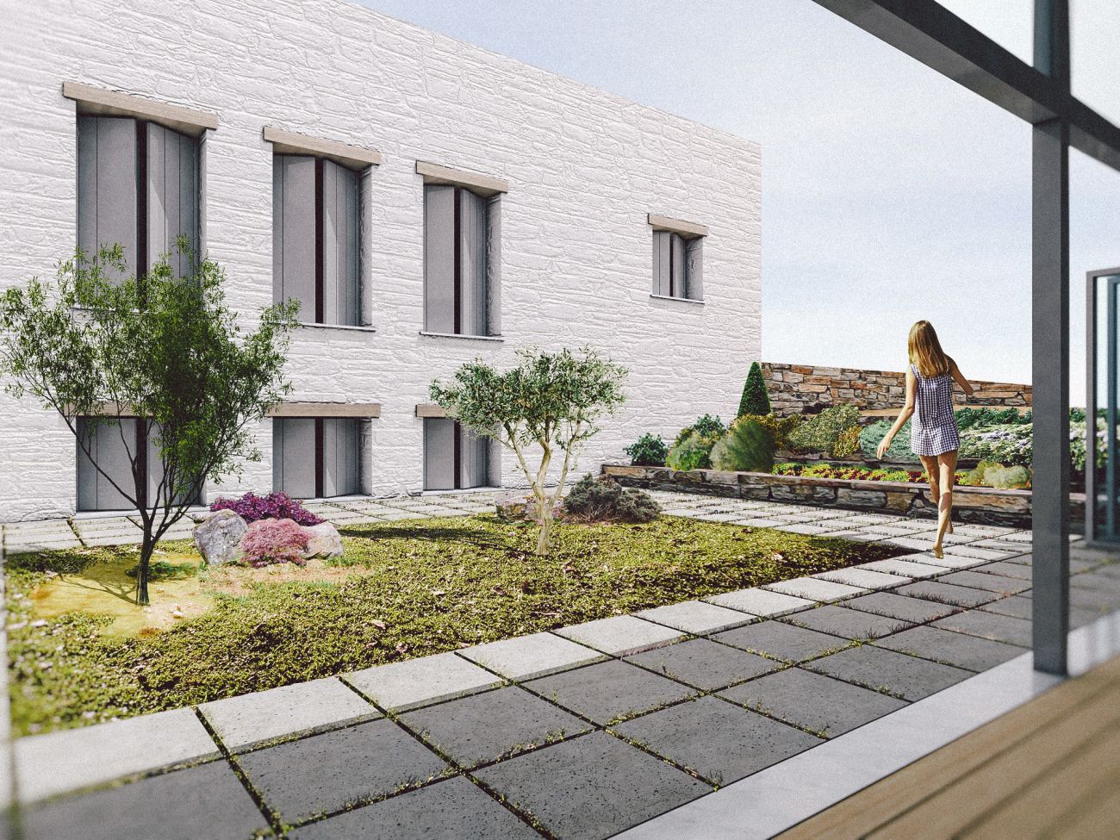
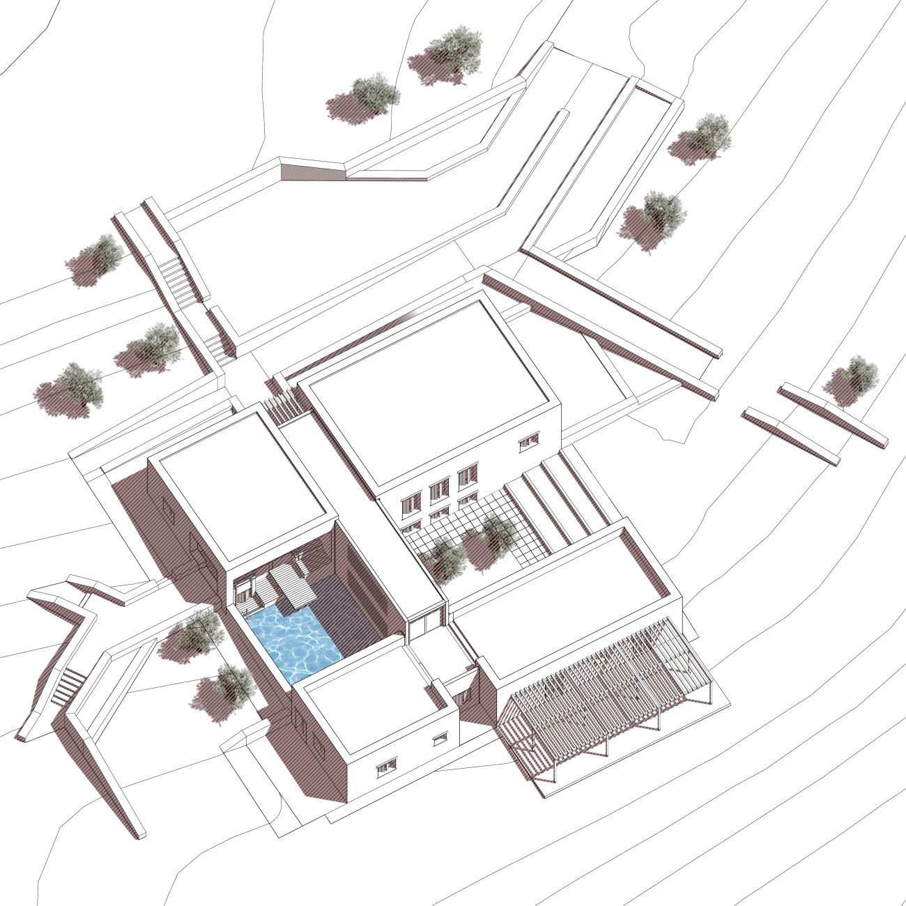
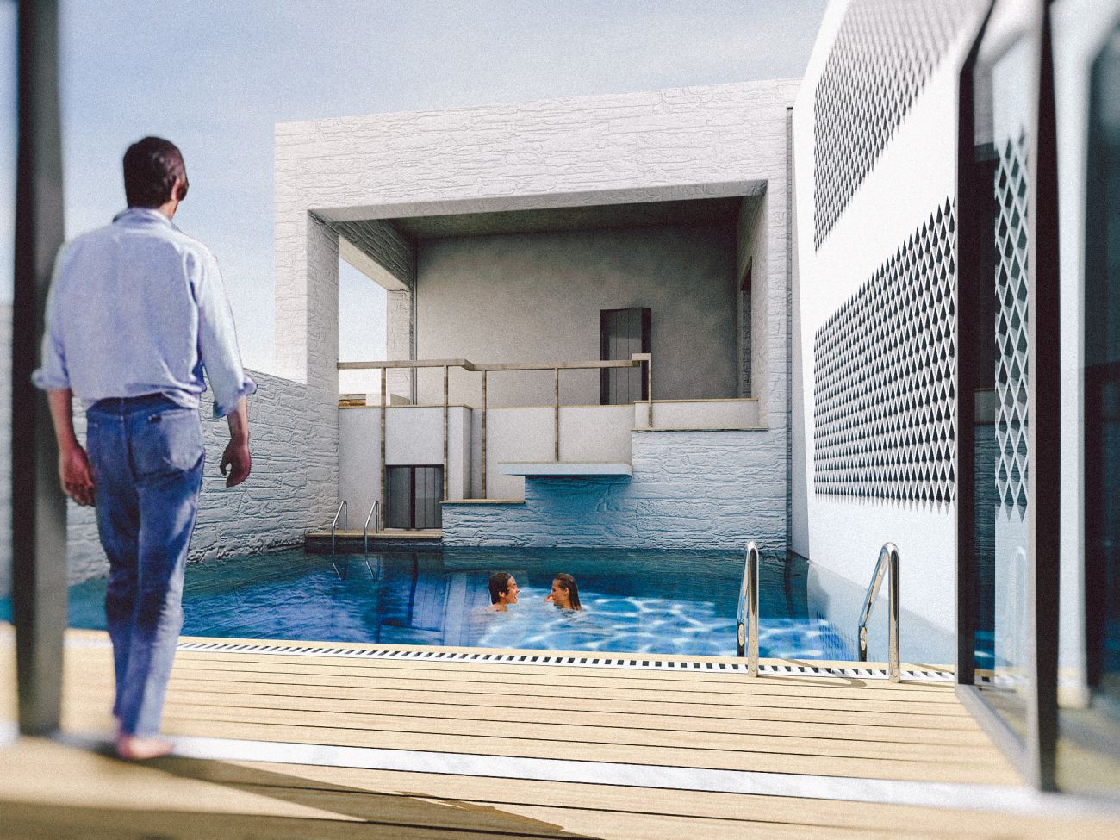
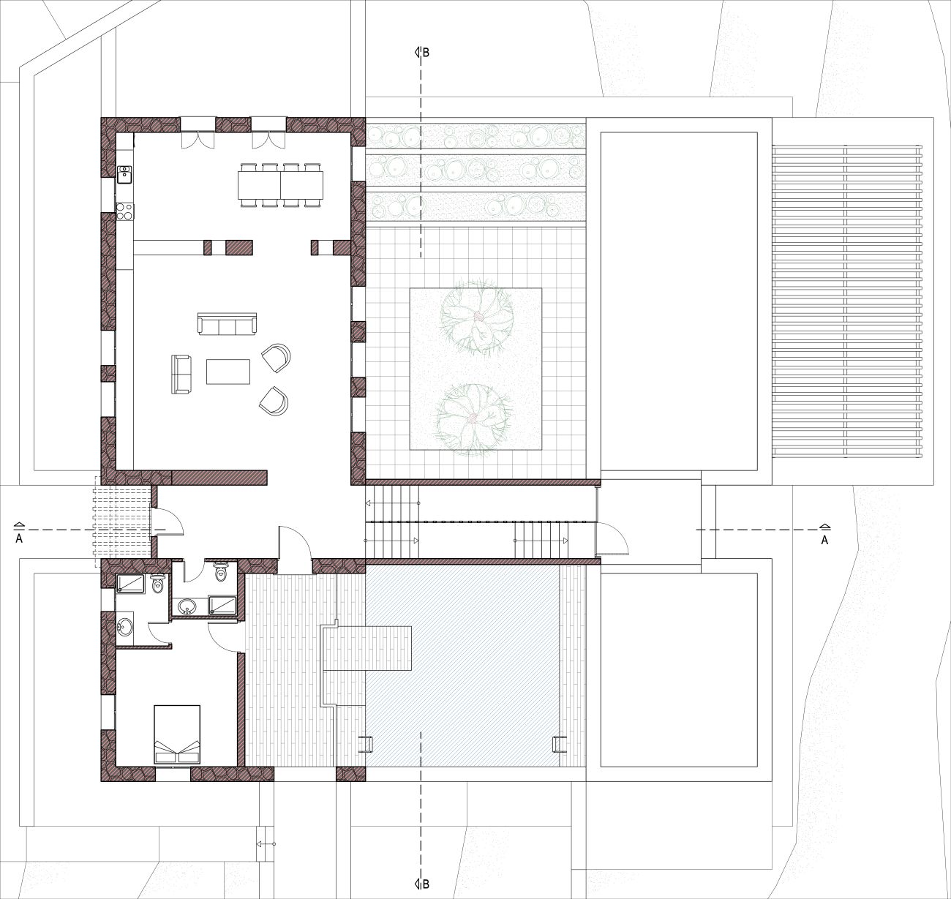
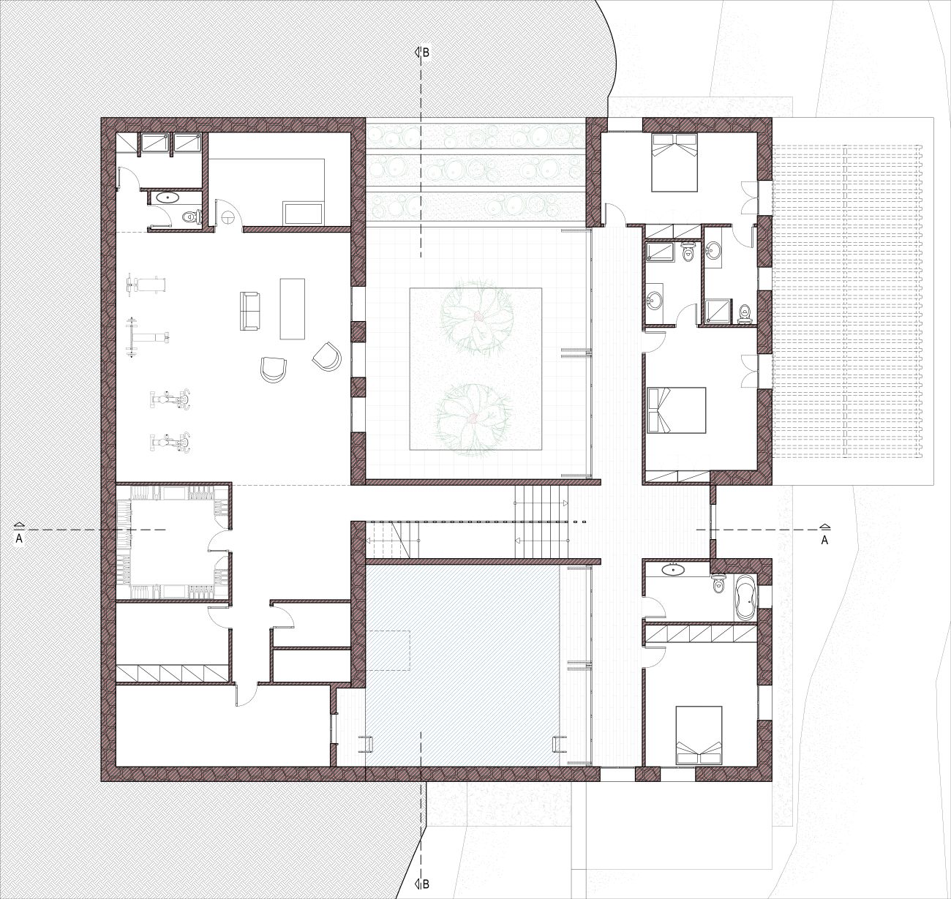
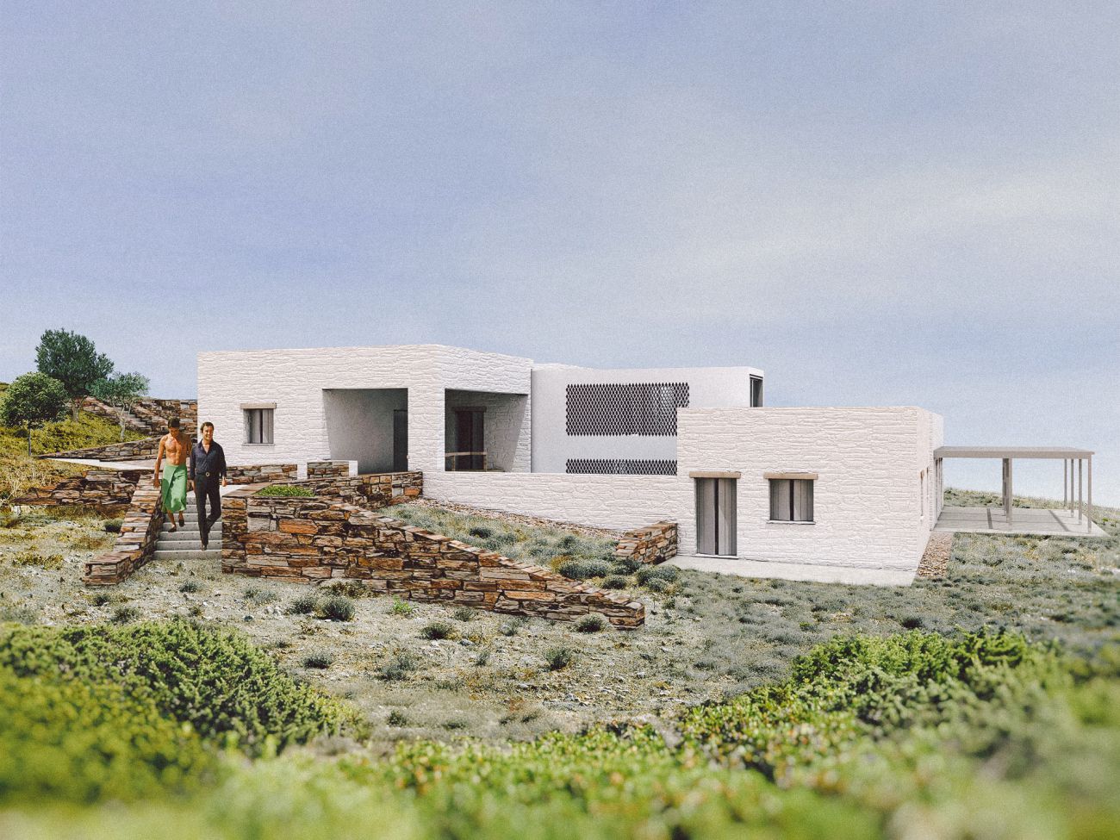
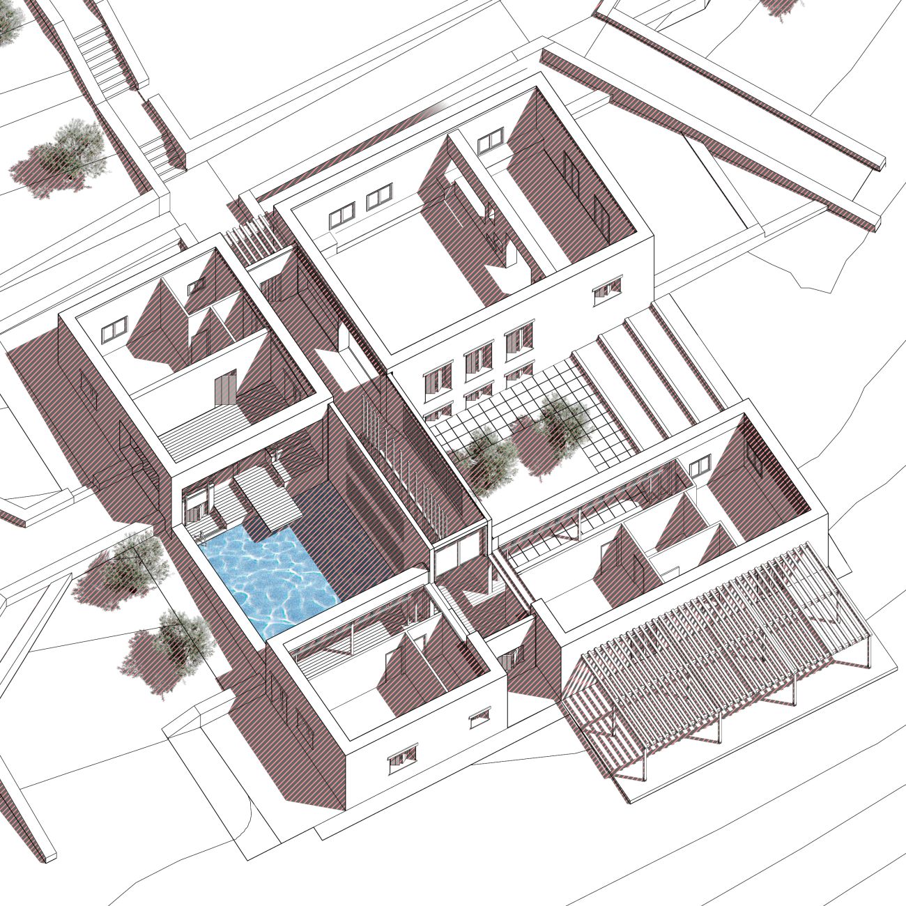
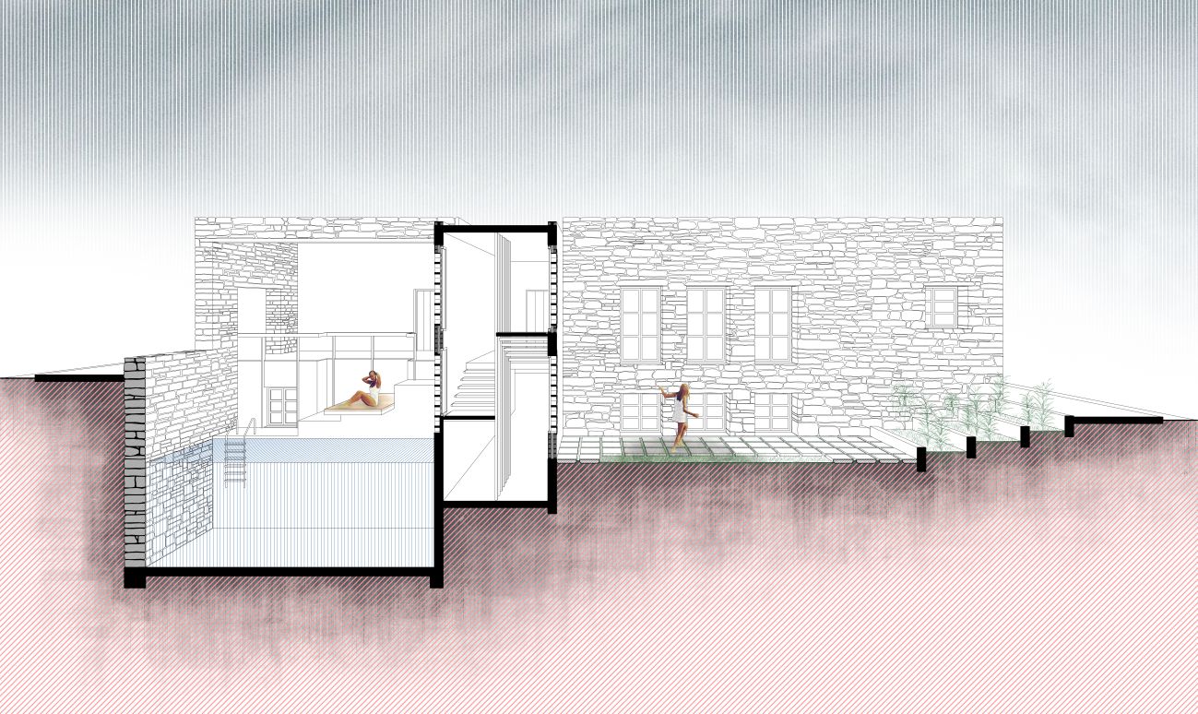
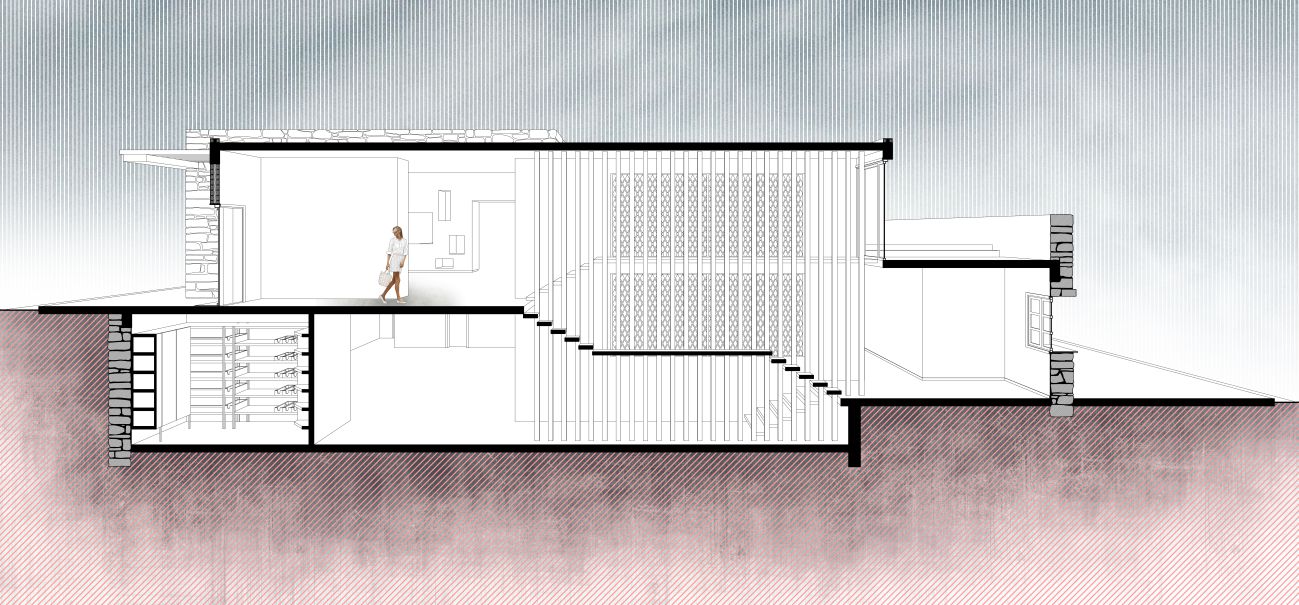
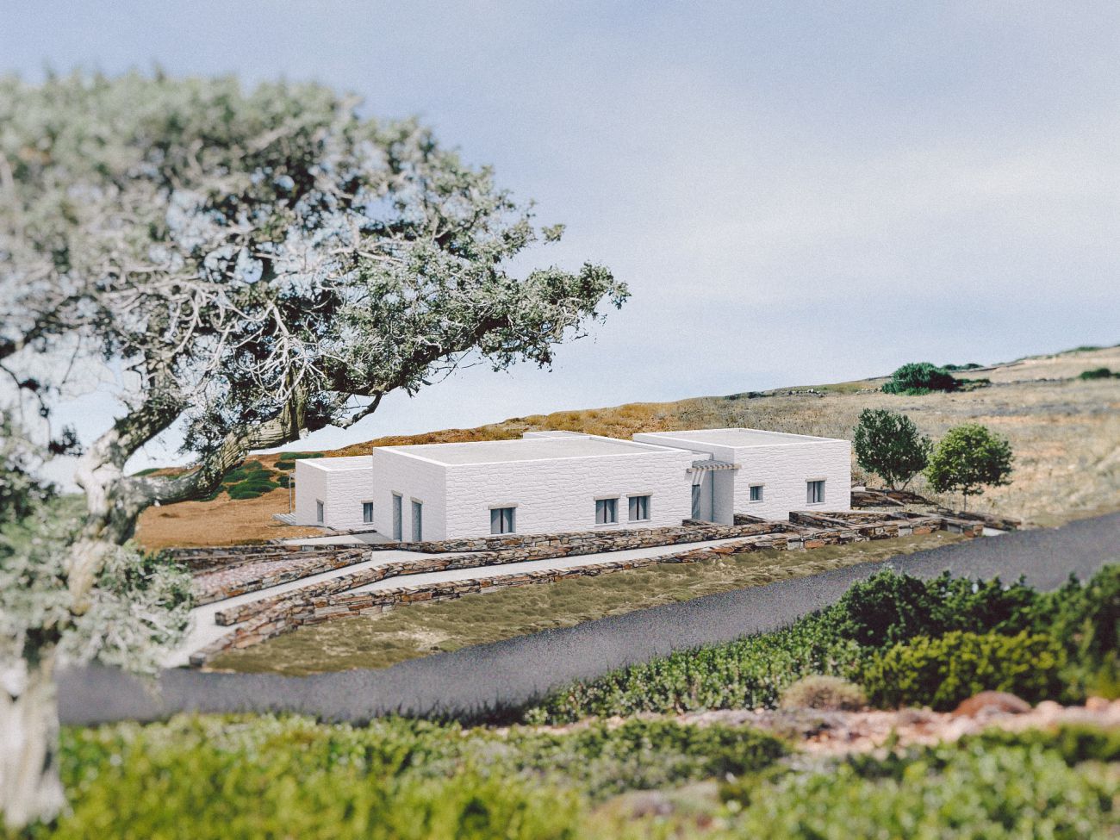
acknowledgements: images contain elements from ‘La Piscine’ by Jacques Deray.
| >>info: | |
| design: | object-e | Dimitris Gourdoukis & Katerina Tryfonidou with Xenia Papastergiou |
| structural engineer: | Giorgos Oikonomopoulos |
| date: | 2010 | 2016 |












acknowledgements: images contain elements from ‘La Piscine’ by Jacques Deray.
| >>info: | |
| design: | object-e | Dimitris Gourdoukis & Katerina Tryfonidou with Xenia Papastergiou |
| structural engineer: | Giorgos Oikonomopoulos |
| date: | 2010 | 2016 |