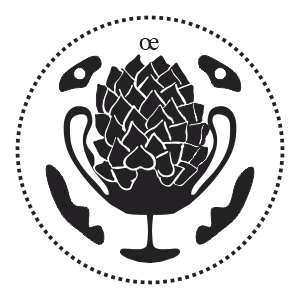The entrance to a building holds, as one might expect, a great symbolic value. It is a threshold, which transfers you from one condition to another. Each culture has its own folklore attached to the entrance of important buildings, which in many cases is defined by its history. One such example is the meaning and symbolism attach to the entrance of Christian Orthodox churches in Greece: The entry to the church building, which happens always from its west side, is through the narthex, an entry space that is at the opposite side of the main altar (which is in the east). The narthex, while actually part of the building, is not considered as part of the church per se. It is instead a space that originally was intended for those that were not baptized yet, or that were otherwise not eligible for admittance into the general congregation. It offered the possibility to hear the liturgy without being inside the main part of the church. Sometimes, especially in the early years of the church, baptism was taking place there, so that afterword, the one that was just baptized could enter the main temple. In some cases there were two parts in the narthex: one could be open (but covered) while the second was inside the building. In many examples, the entry to the narthex had to be from the sides (therefore from the north and the south) so that the one entering could not have direct visual contact with what was happening in the altar. Of course, none of those practices is alive anymore. Today anyone can enter the church freely and even baptism takes place inside the main body of the church. However, the narthex as a typology continues to exist in all church buildings, modern or older ones. In a way, it is an echo of processes that come from the distant past, and while they are not active anymore, their impact on architecture is still present.
The proposal for the design of the entry of a small, Christian Orthodox temple in the city of Kavala in Greece plays with that old concept. The proposed design is not of course the narthex, which is already part of the church building, but a small space outside it that has the function to offer some basic protection from the elements while providing space for a stand that can hold candles and some plants. However, our approach to its design takes some clues from the original concept of the narthex: It becomes, in a symbolic way, the first, open part of it, a pre-entry to its actual, closed part. Similarly the door can be found on the side, (the south side instead of the west side where the main entrance in situated. But while the positioning of the structure takes cues from the concept of the narthex, its architecture is not resembling traditional ecclesiastic prototypes. It is a wooden, detachable structure, created by vertical elements, positioned at gradually varied distances between them and with their depth considerably larger than their thickness so as to block or allow visual contact from the outside, depending on the position of the observer. Those vertical elements create on their inner part, slots at different heights that can hold plant pots and a container with sand for the candles that the visitor might want to offer. The roof is slightly sloped so as rainwater can be directed in the larger container that is situated on the upper western edge of the structure.
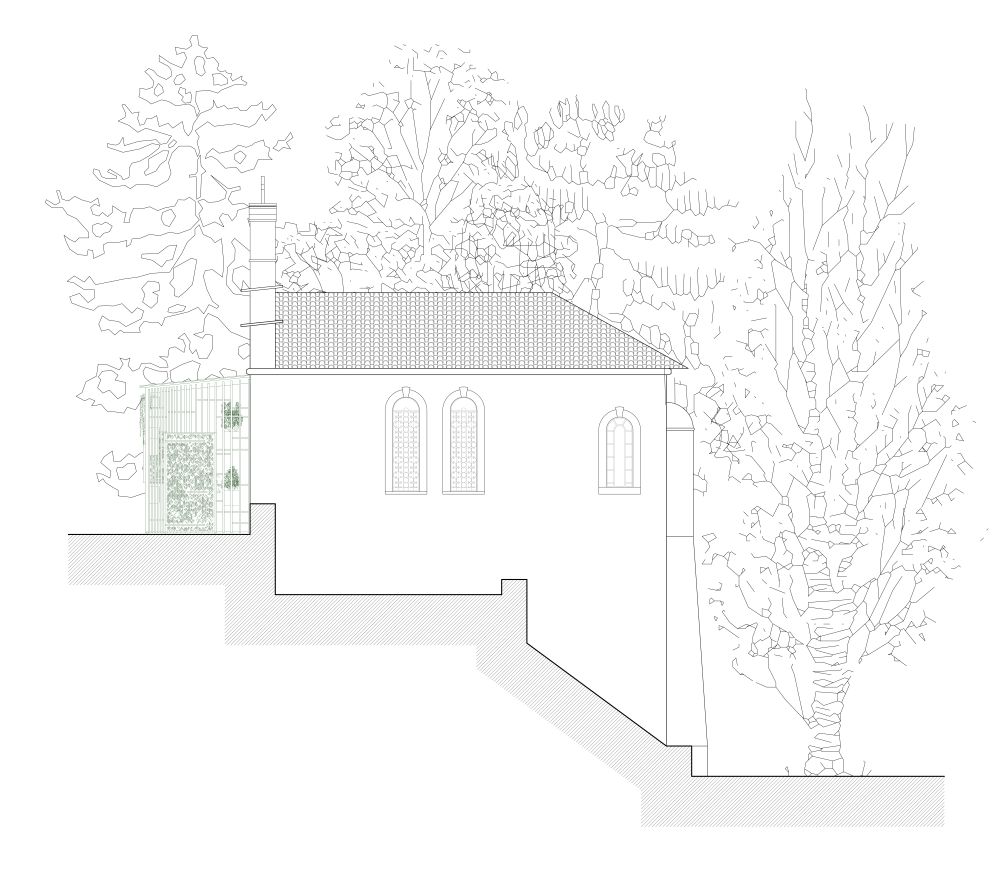
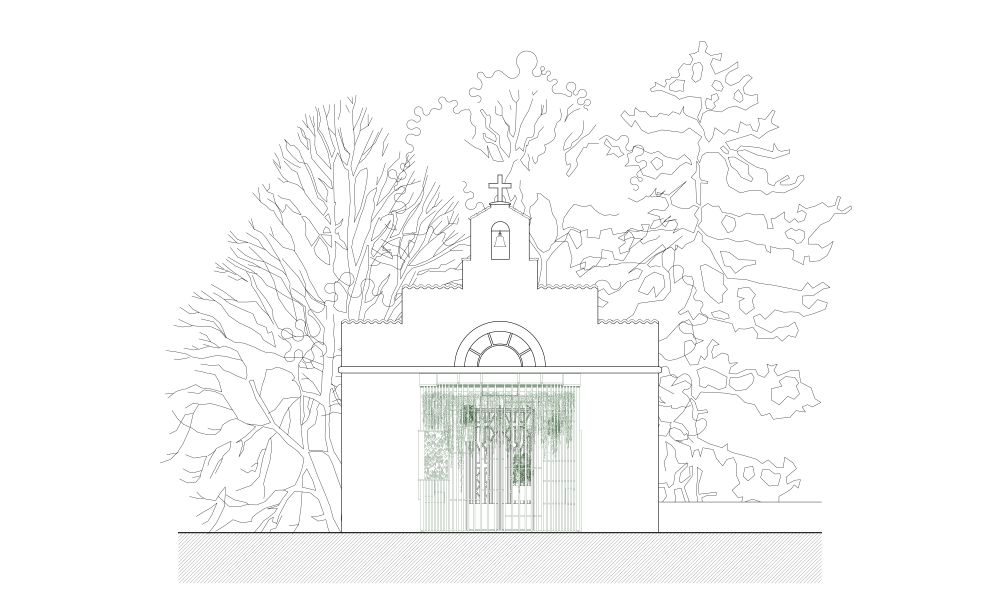
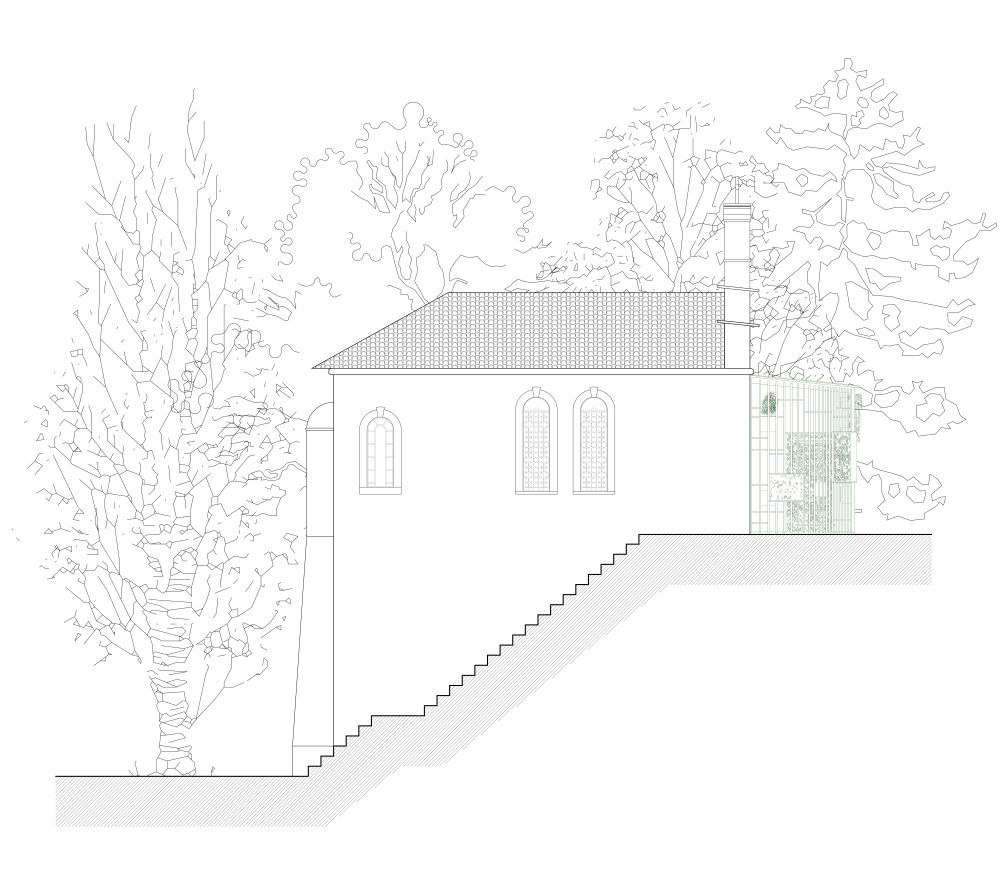
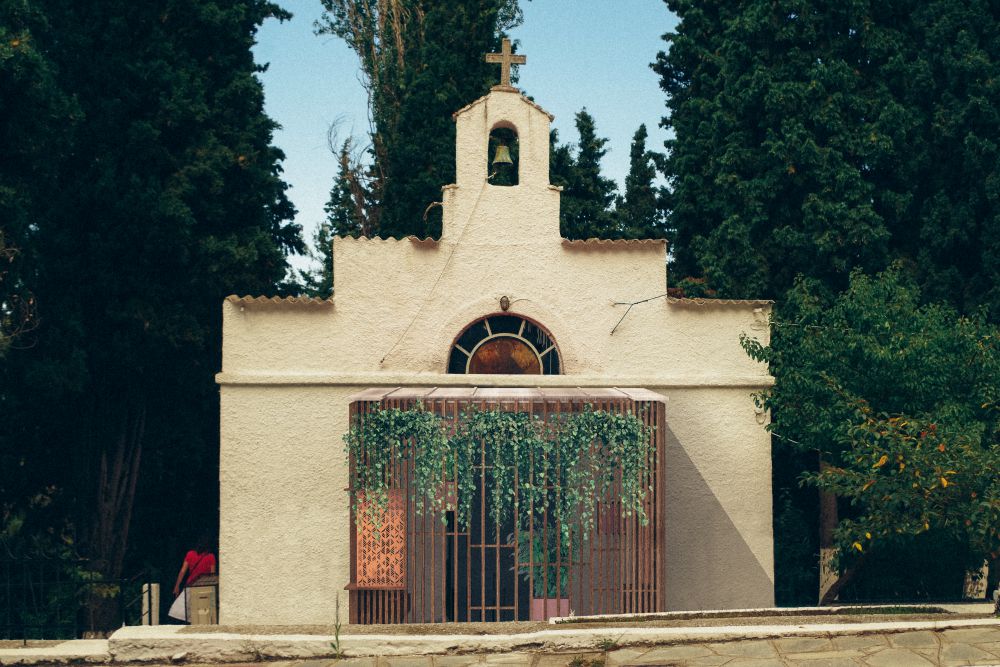
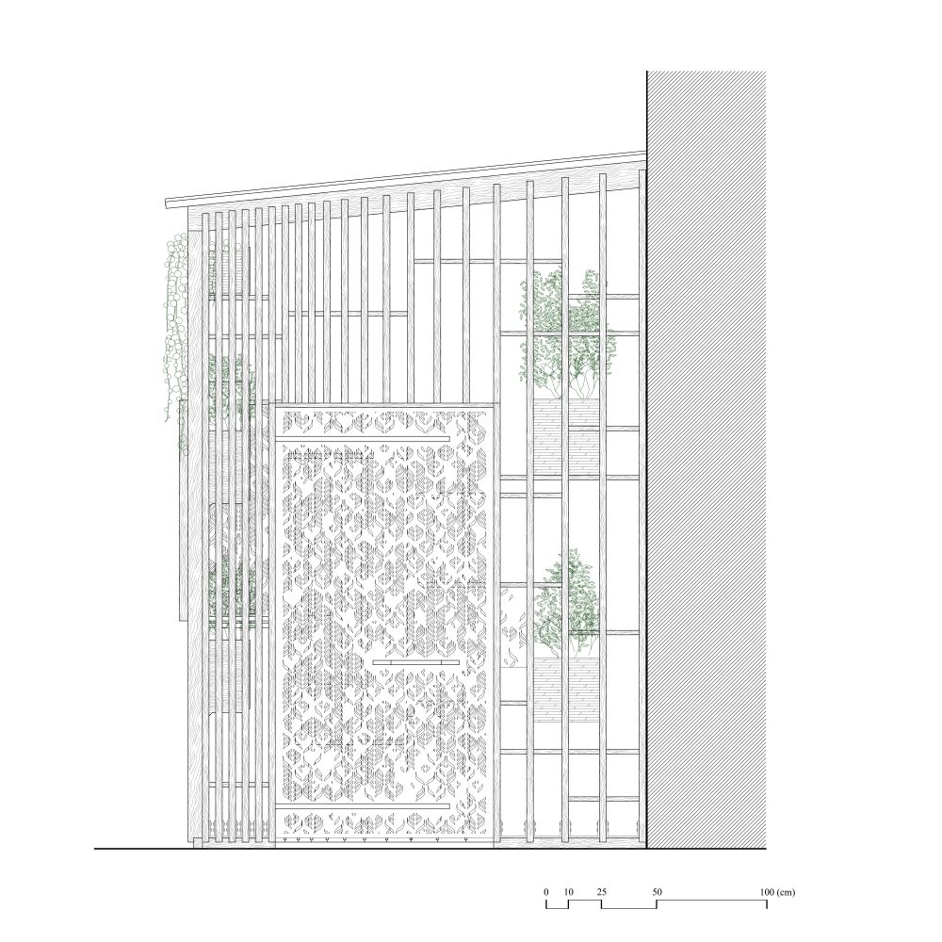
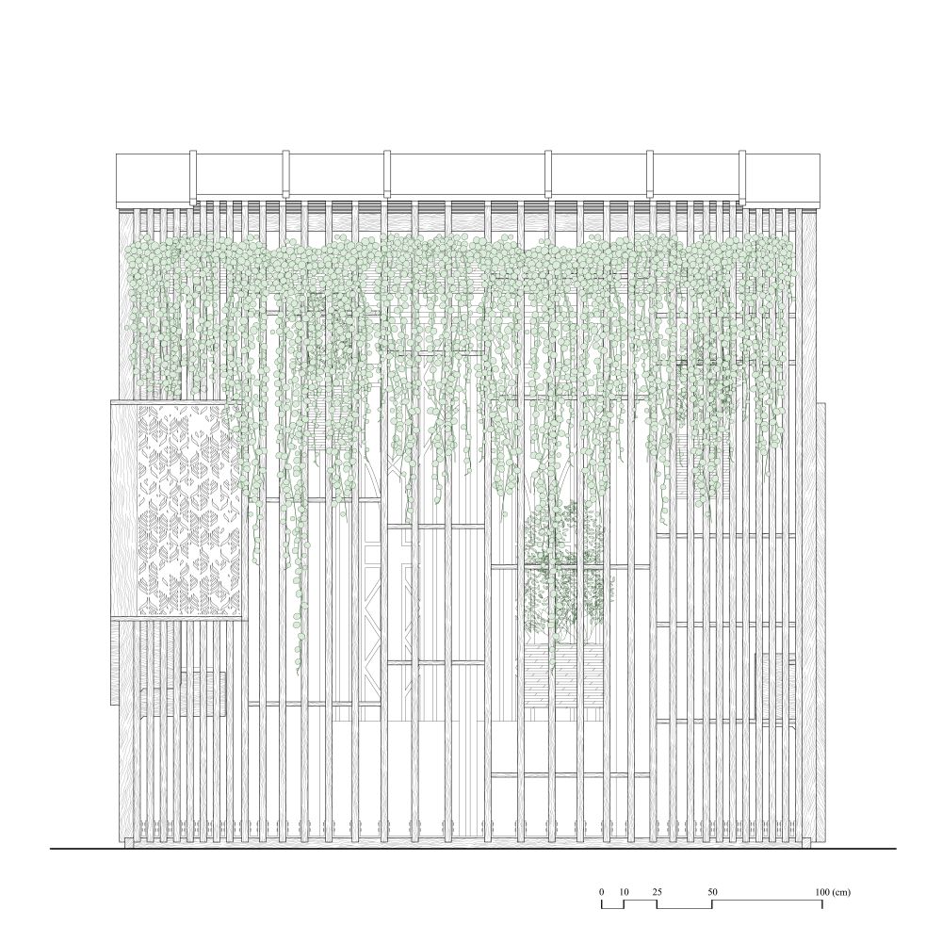
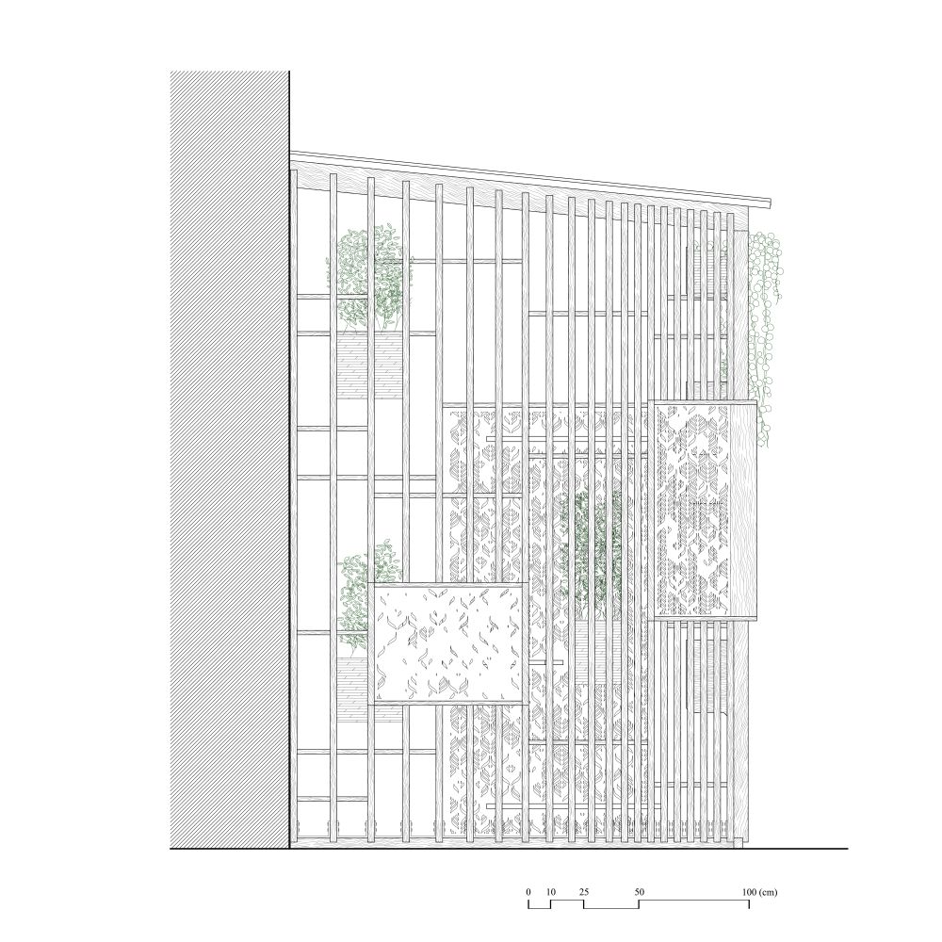
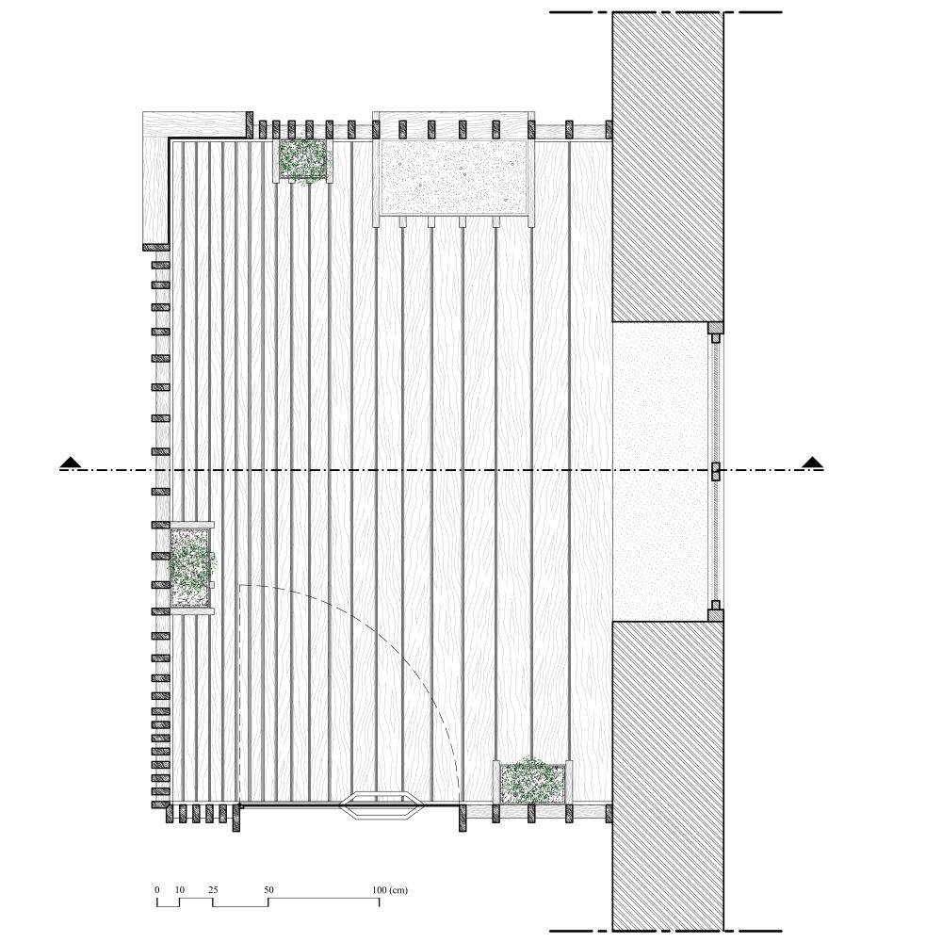
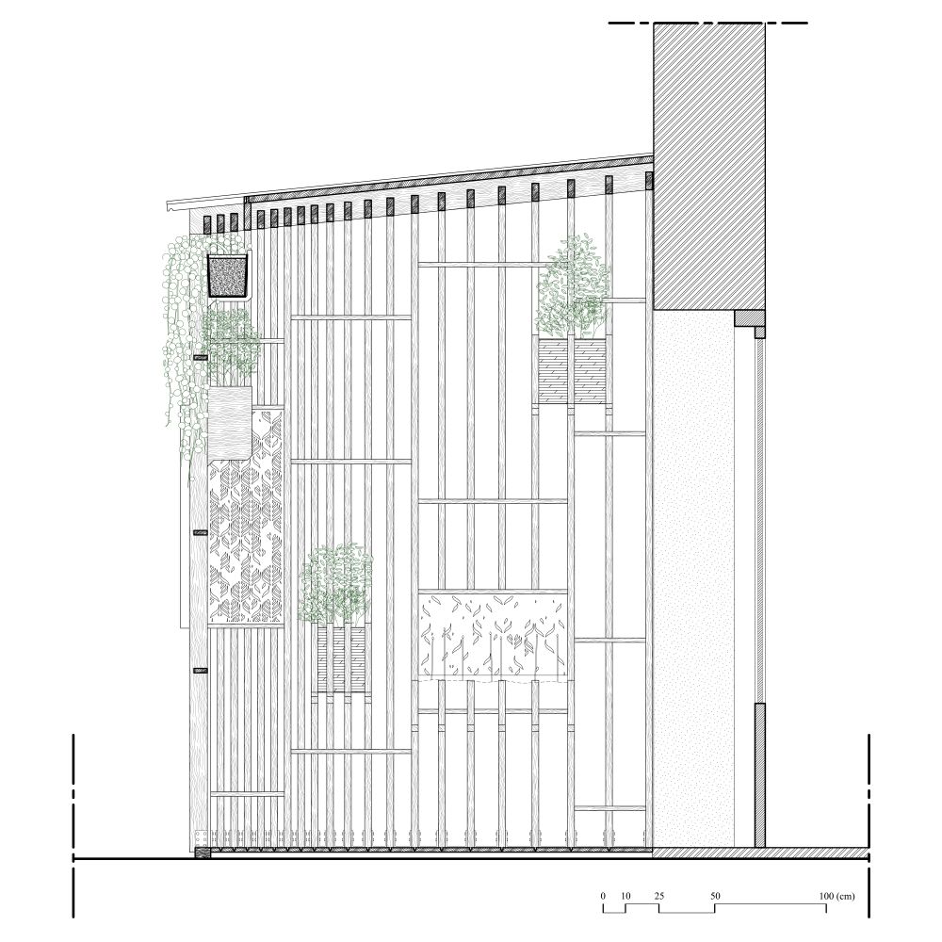
| >>info: | |
| design: | object-e | Dimitris Gourdoukis & Katerina Tryfonidou. |
| date: | 2016 |
| publications: | in Architectural Element 1: Entrance, Seoul: DAMDI Publishing Co., 2018 |
