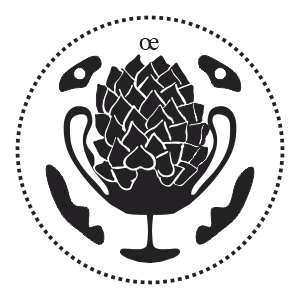
EN
The small town of Pyli sits on a threshold. As its name implies it exists in a place of transition from one condition to another. On the west we encounter a rough landscape, with steep mountains and intense green. On the contrary, in the east we find an open field, subtle and flat. The transition from the one to the other is happening very fast and almost literally on the site of the proposal.
GR
Το χωριό της Πύλης βρίσκεται στο όριο. Όπως υποδηλώνει και το όνομά της, είναι σε ένα σημείο μετάβασης από μία συνθήκη σε μία άλλη. Στα δυτικά ξεκινάει ένα τοπίο το οποίο χαρακτηρίζεται από έντονο ανάγλυφο και πράσινο, είναι έντονο και επιβλητικό. Στα ανατολικά αντιθέτως, βρίσκεται ο κάμπος και μία ήπια, επίπεδη έκταση. Η μετάβαση γίνεται από το ένα τοπίο στο άλλο πολύ γρήγορα και σχεδόν πάνω στο site της επέμβασης.
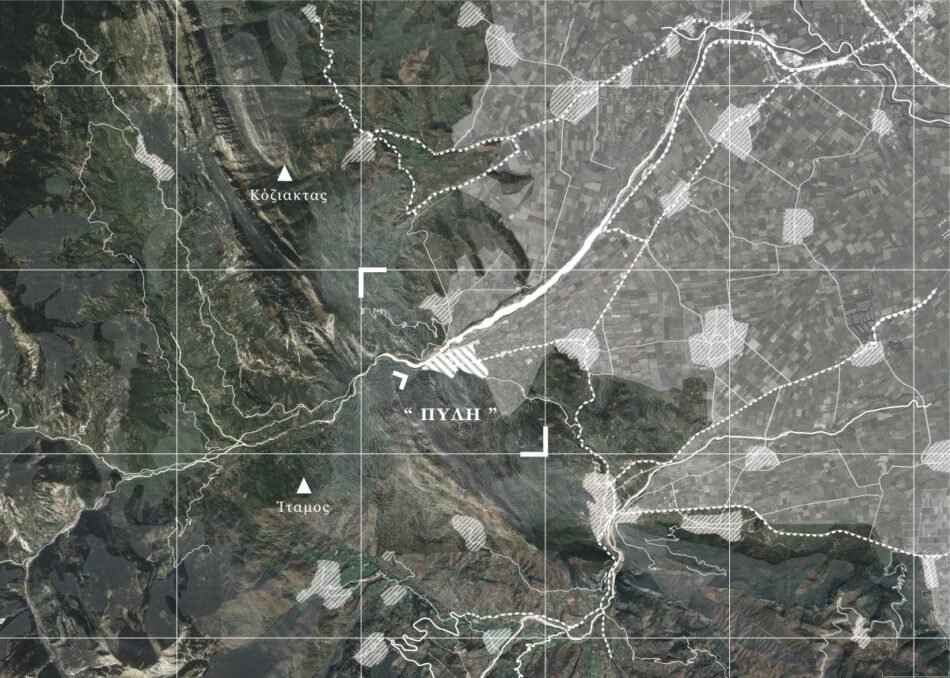
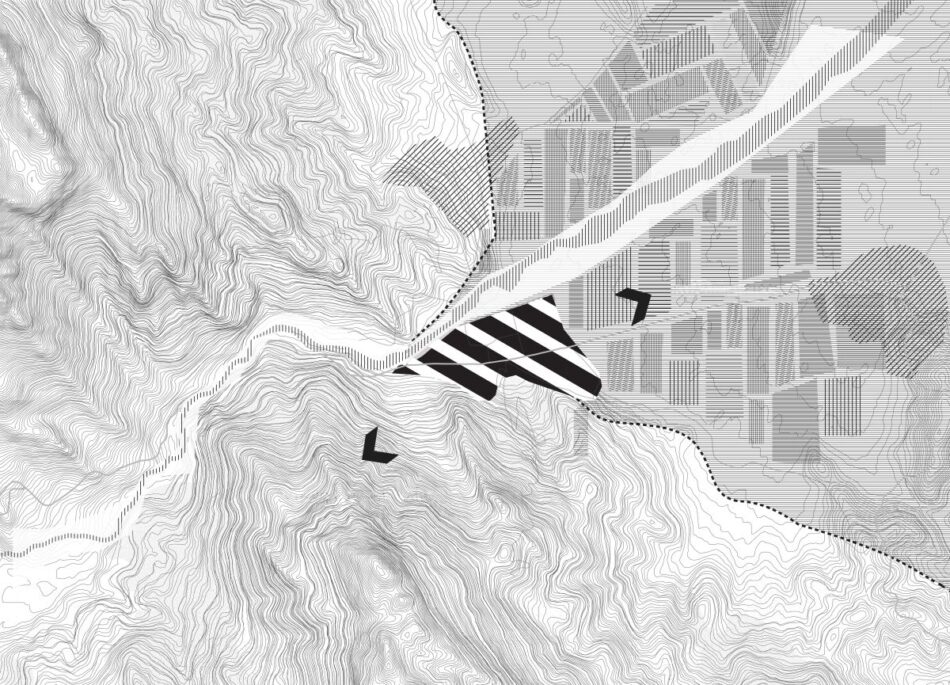
EN
The design therefore starts from exactly this condition which consequently tries to express at the scale of the square. Therefore we find a part of intense vegetation – dense and rough, an expression of the country side in public space – and a part of the urban square – open, unobstructed, an expression of urbanity in public space. The positioning of the two however is changed in relation to what we find on the site. Like a part of the intense landscape on the west was detached and relocated inside the open field, while a part of the urban landscape ‘enters’ the physical. The aim is the creation of two discrete but at the same time complementary qualities of public space that take advantage of the shape of the lot.
GR
Ο σχεδιασμός της πλατεία λοιπόν, ξεκινάει από αυτή ακριβώς τη συνθήκη την οποία και προσπαθεί να εκφράσει στην κλίμακα της πλατείας. Δημιουργείται έτσι ένα κομμάτι έντονης βλάστησης – πυκνό, ακατέργαστο, μία έκφραση της υπαίθρου στο δημόσιο χώρο – και ένα κομμάτι αστικής πλατείας – ανοικτό, φωτεινό, μία έκφραση της αστικότητας στο δημόσιο χώρο. Η τοποθέτηση των δύο όμως έχει αλλάξει σε σχέση με τον τρόπο που τα συναντάμε στο πραγματικό τοπίο. Σαν ένα κομμάτι του φυσικού τοπίου να έφυγε από τα βουνά στα ανατολικά και μπήκε στην περιοχή του κάμπου, ενώ αντίστοιχα ένα κομμάτι αστικού τοπίου περνάει προς την πλευρά του φυσικού. Ο στόχος είναι η δημιουργία δύο διακριτών, αλλά συμπληρωματικών ποιοτήτων δημόσιου χώρου που ταυτόχρονα εκμεταλλεύονται το μακρόστενο σχήμα του οικοπέδου.

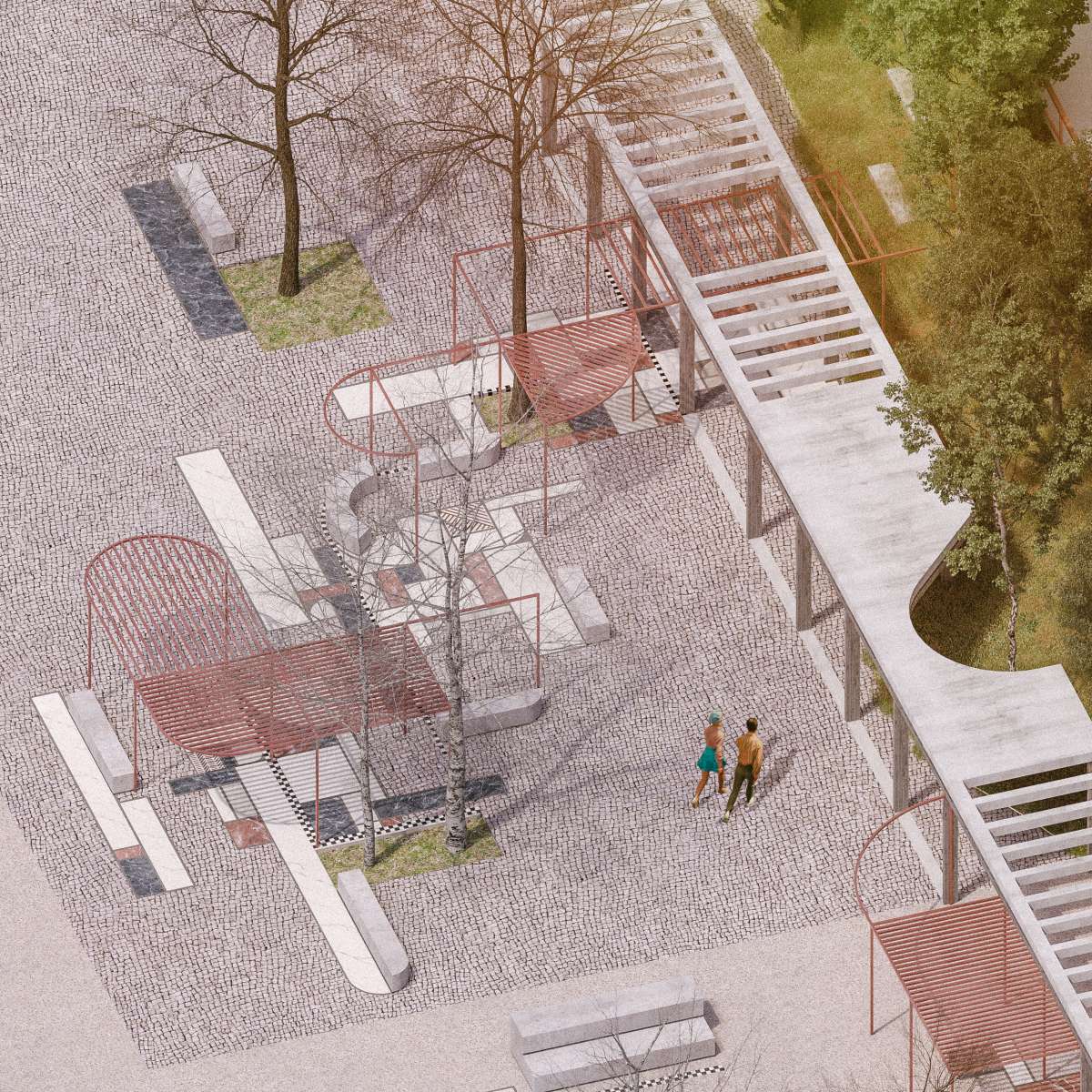
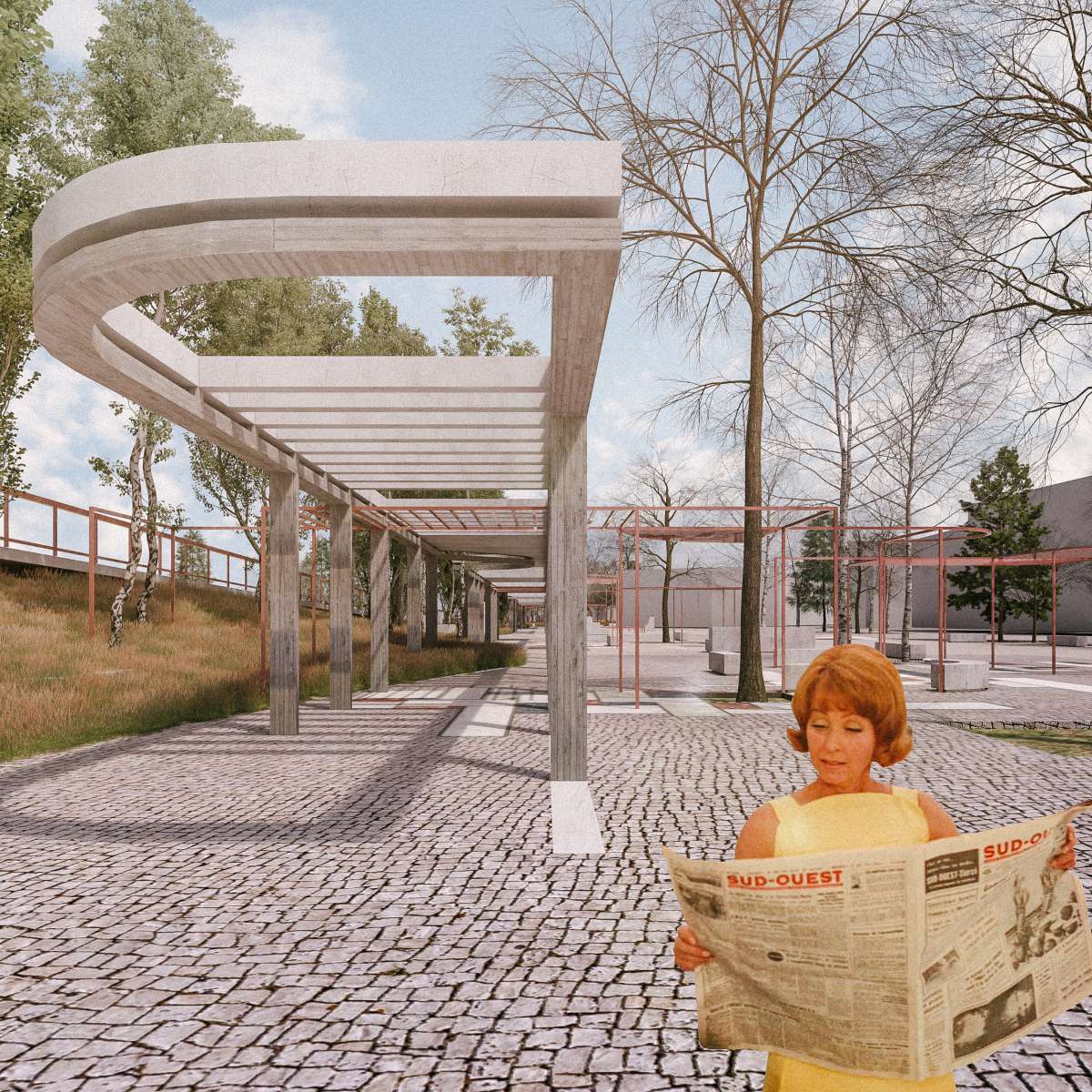
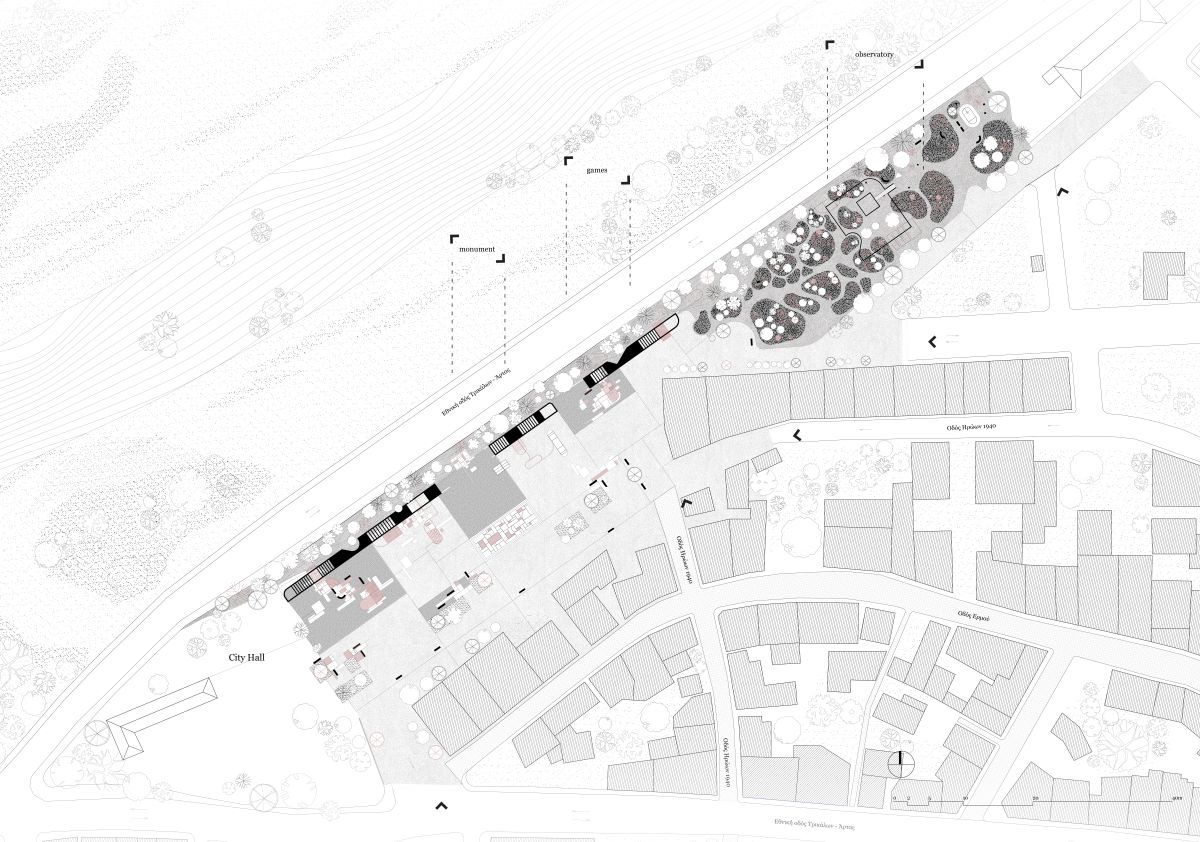
EN
The urban part refers to the city hall and will become the main open public space of the town. The green part in the east on the contrary, creates an almost hidden area. Hidden in the sense that one can hide within its dense vegetation and its architectural elements. Where the urban space on the west is almost transparent, making everything visible at once, the west part of the square becomes almost sacramental.
GR
Το Αστικό κομμάτι στα δυτικά αναφέρεται στο Δημαρχείο της Πύλης και θα γίνει ο βασικός, ανοικτός δημόσιος χώρος, αποκτώντας έναν σχεδόν υπερτοπικό χαρακτήρα, όπως άλλωστε θα έχει και το ίδιο το Δημαρχείο. Το ‘φυσικό’ κομμάτι του πρασίνου στα ανατολικά από την άλλη, δημιουργεί μία σχεδόν ‘κρυφή’ περιοχή. Κρυφή με την έννοια ότι κάποιος μπορείς να ‘κρυφτεί’ μέσα στην πυκνή της βλάστηση και τις κατασκευές. Αν ο αστικός χώρος της δυτικής πλατείας είναι σχεδόν διάφανος, επιτρέποντας το βλέμμα να την σαρώσει ολόκληρη, ο χώρος της ανατολικής πλατείας γίνεται σχεδόν μυστηριακός.
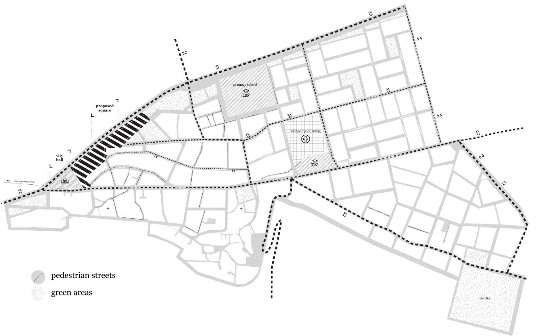
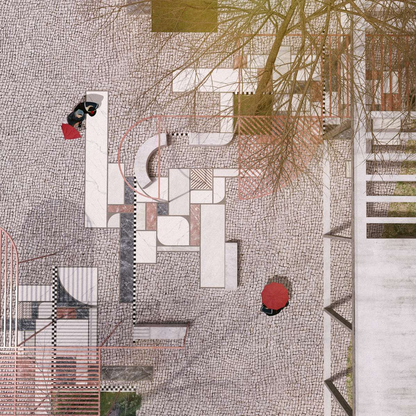
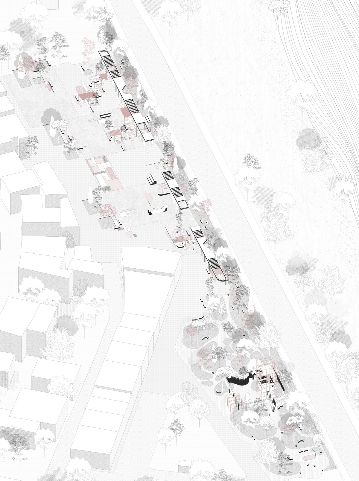
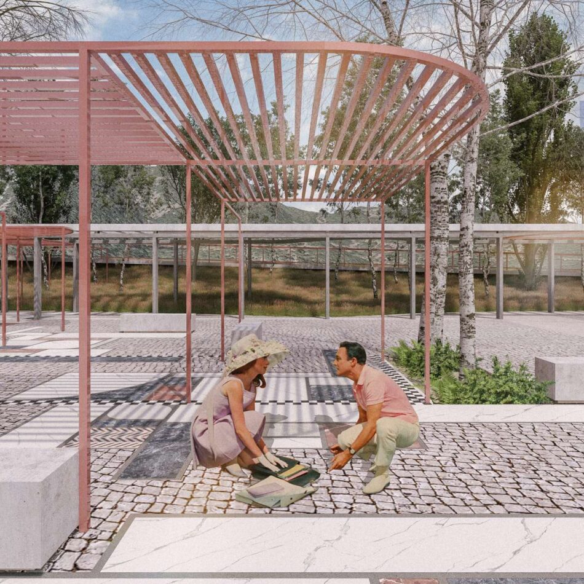
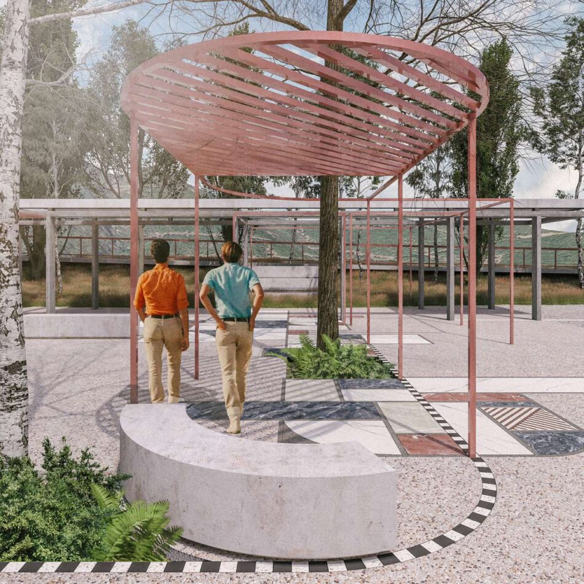
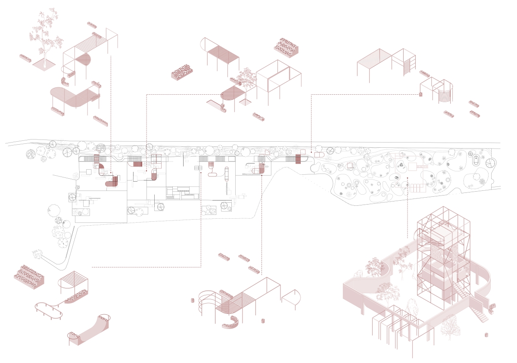
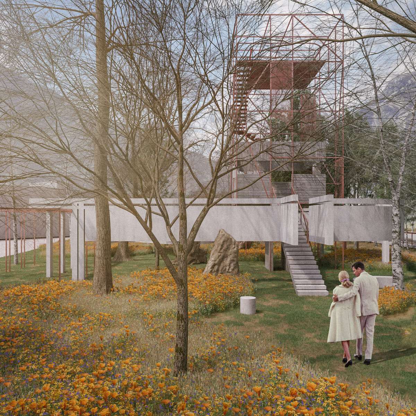
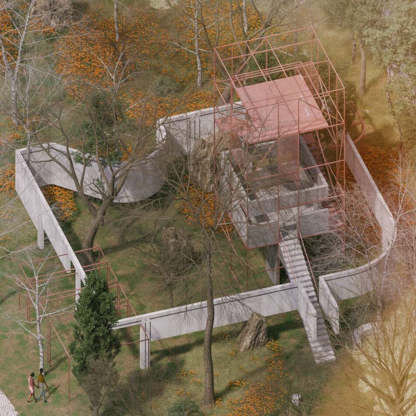
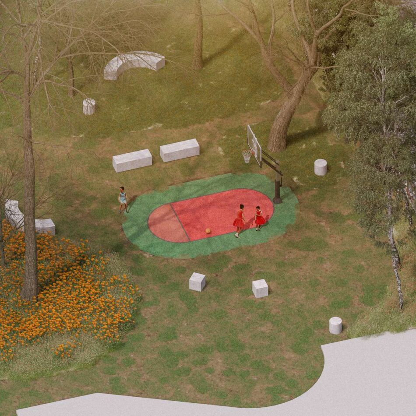

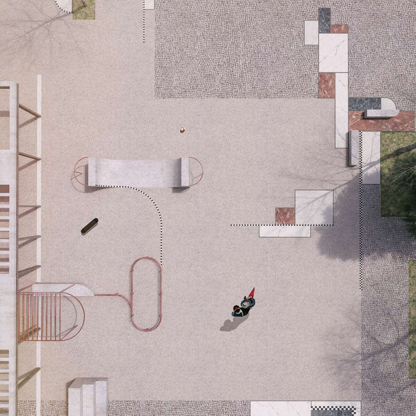
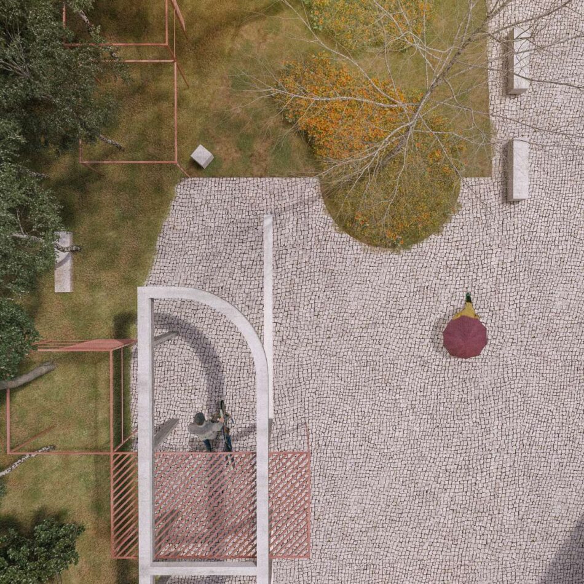
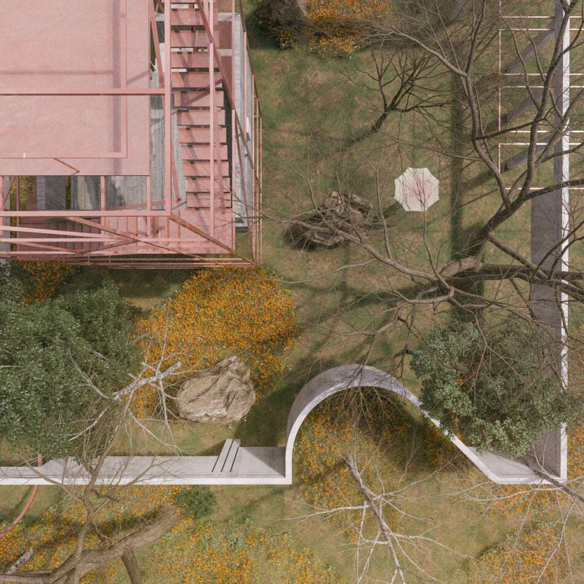
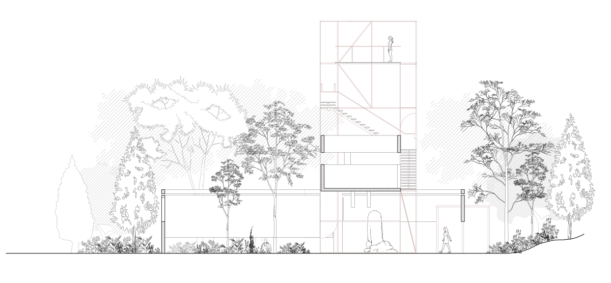
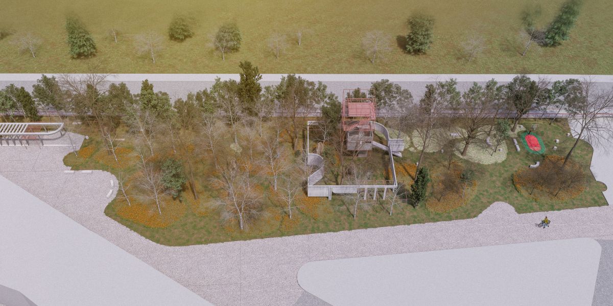
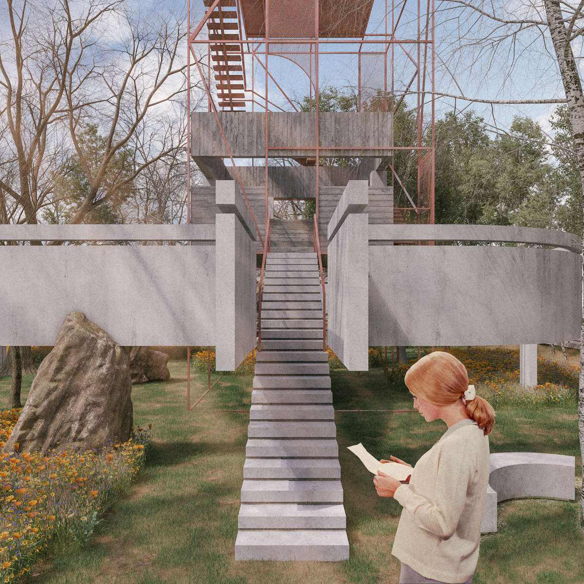
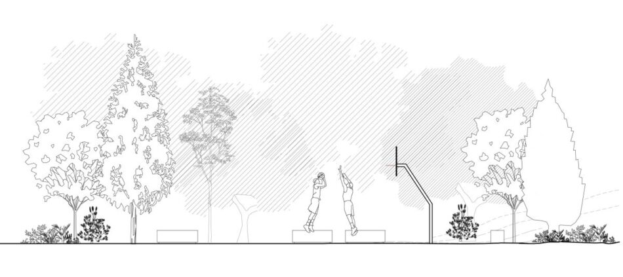
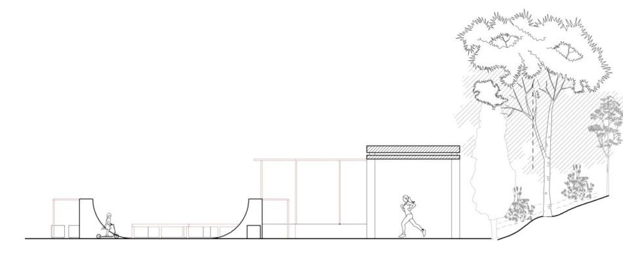
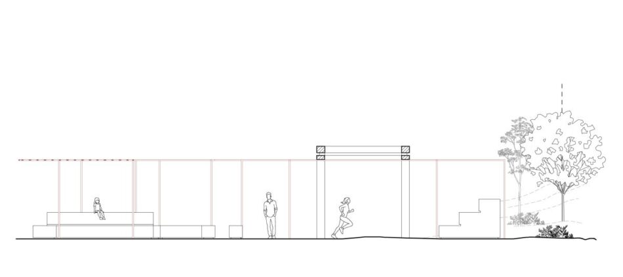
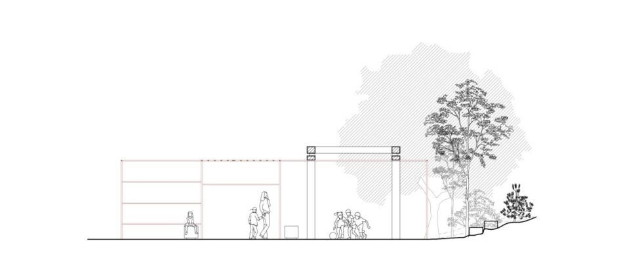
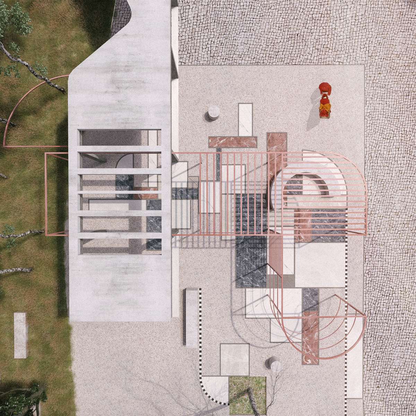
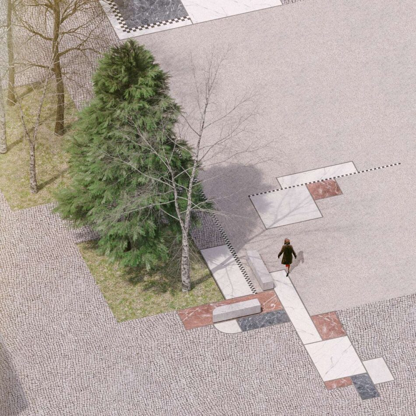
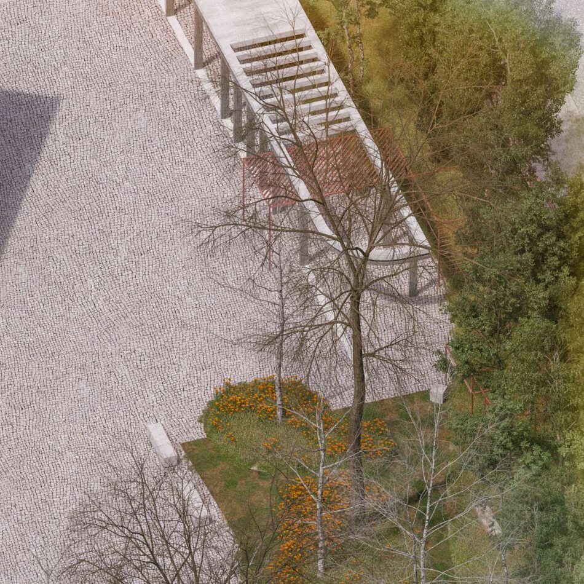
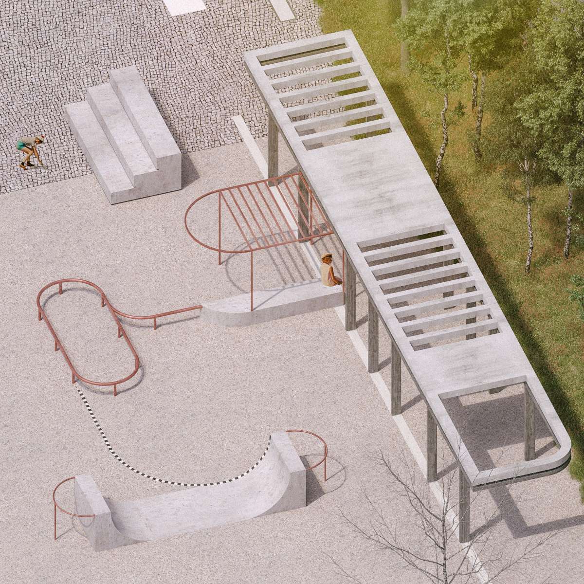
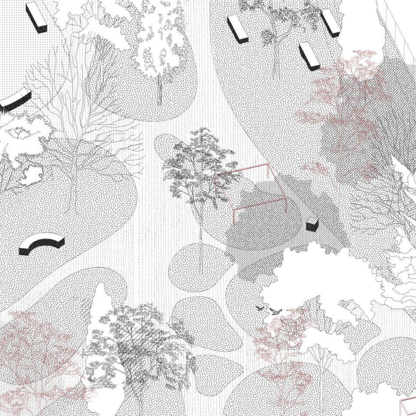
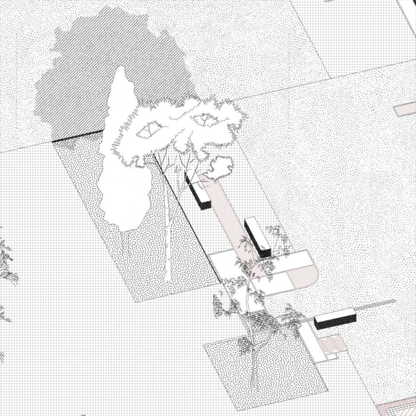
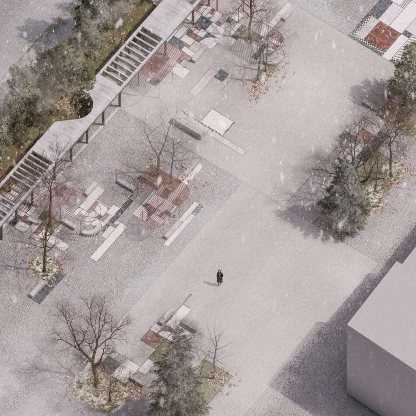
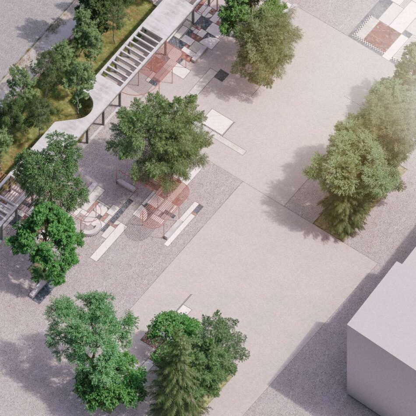
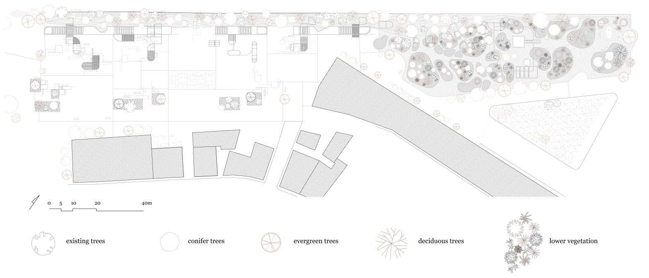
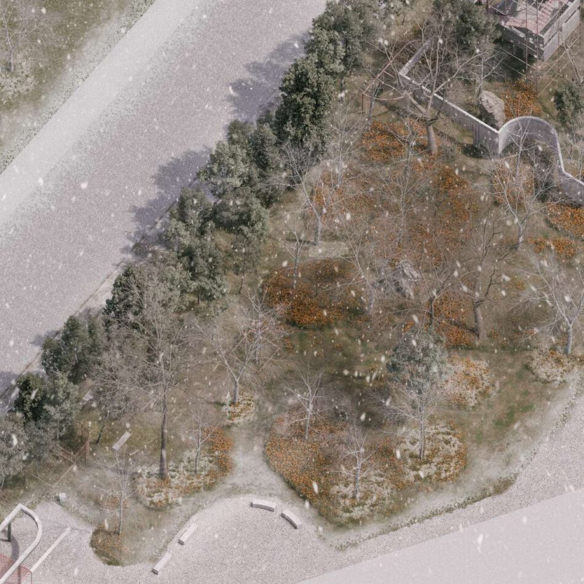
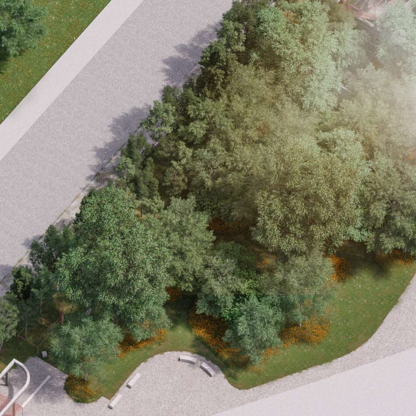
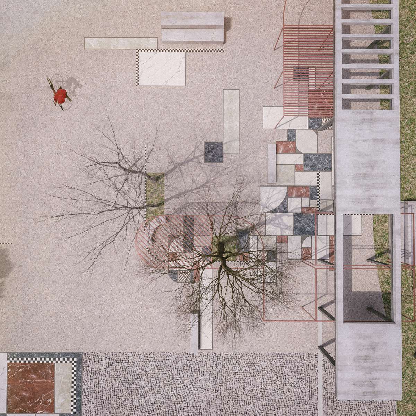
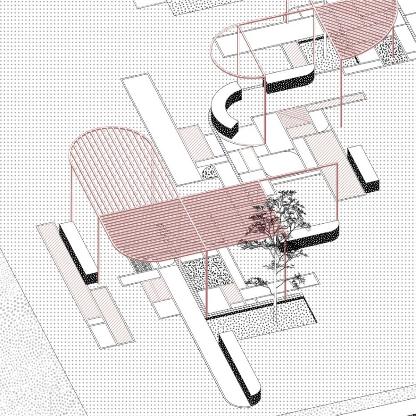
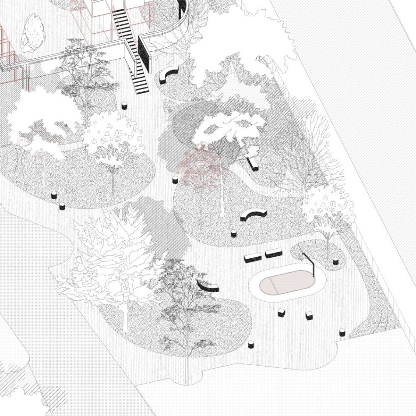
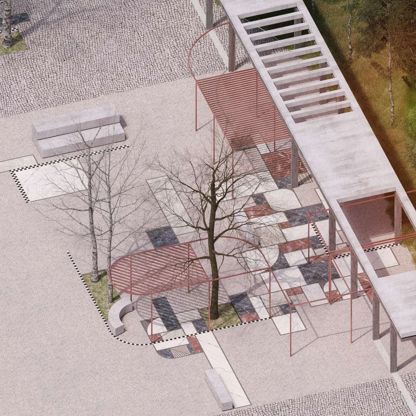
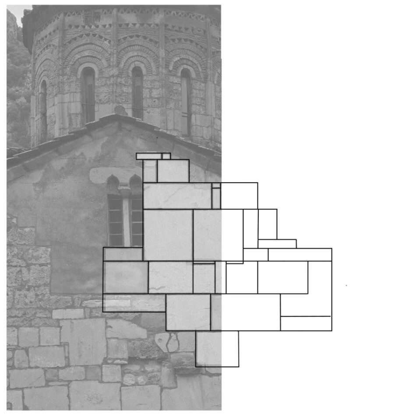
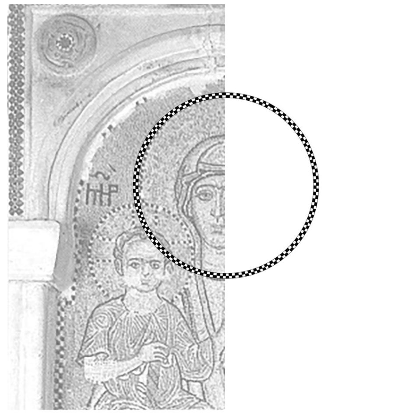
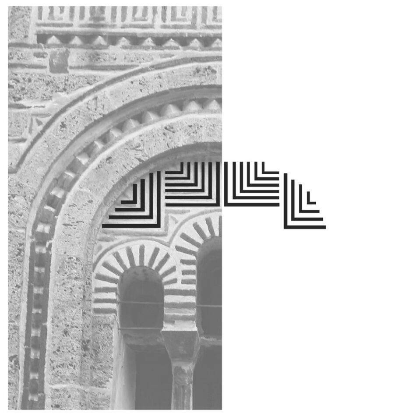
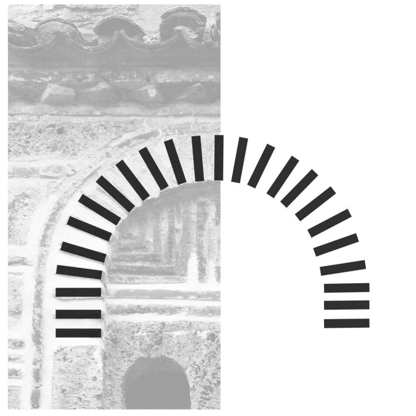
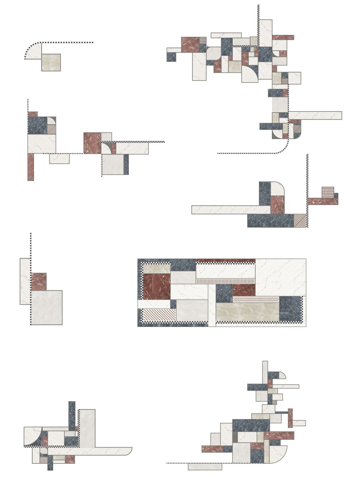
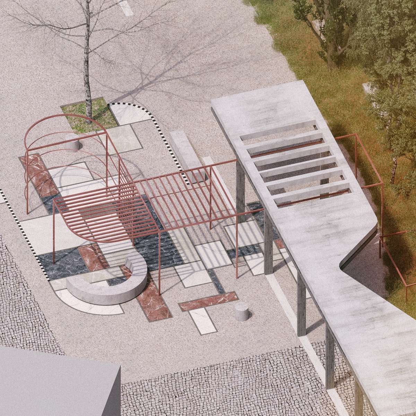
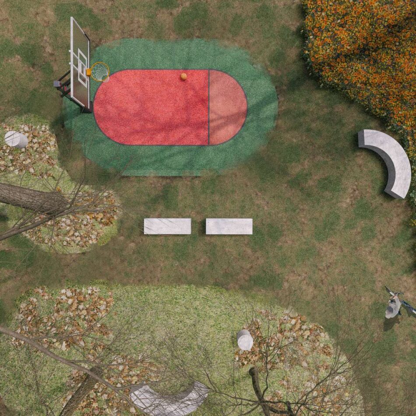
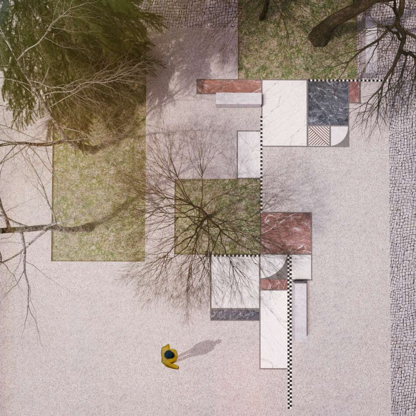
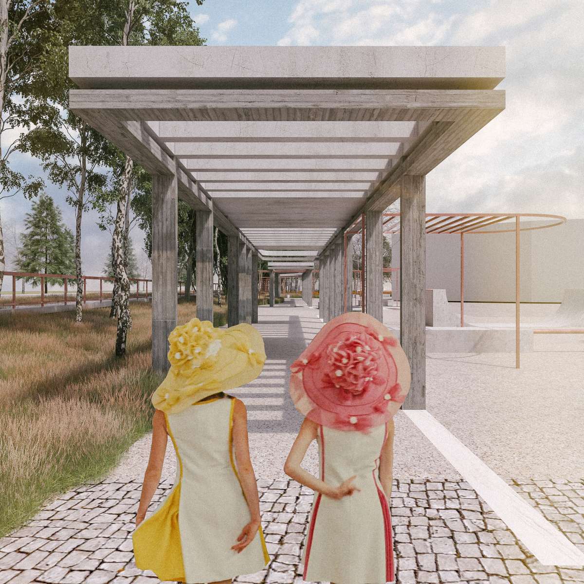
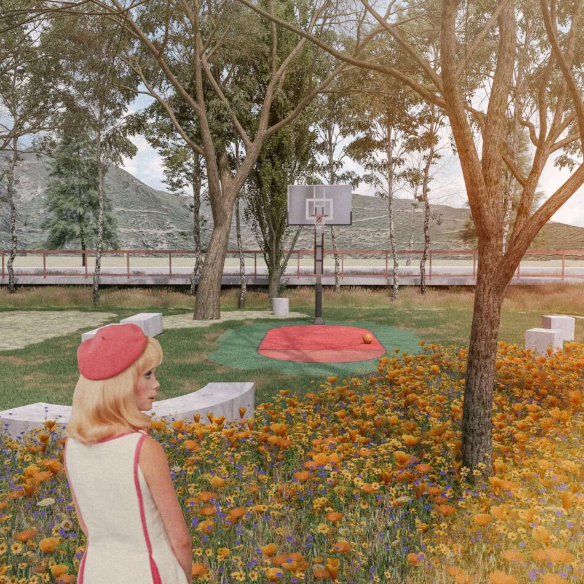
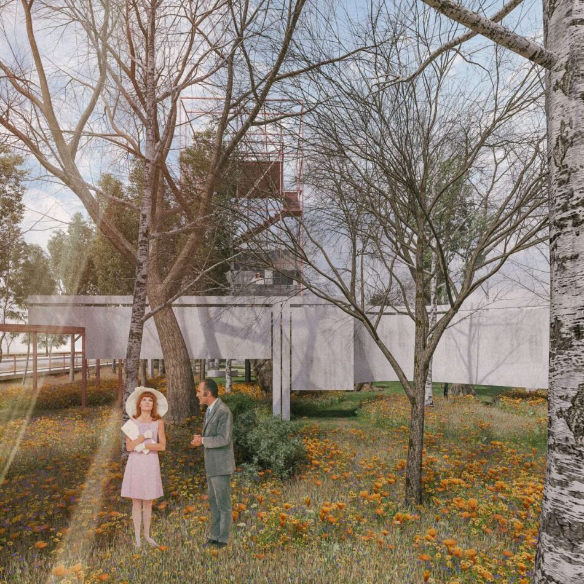
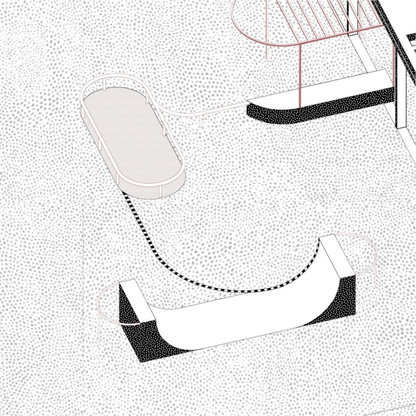
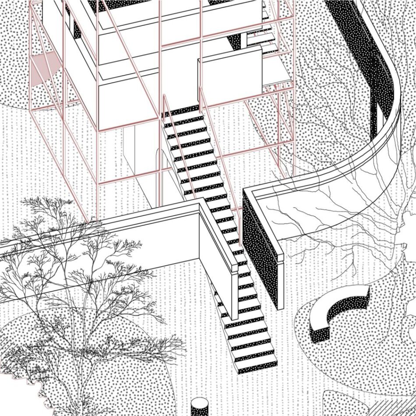
Acknowledgements:
images contain samples from Jacques Demy’s “Les Parapluies de Cherbourg” and “Les Demoiselles de Rochefort“
| >>info: | |
| design: | object-e | Dimitris Gourdoukis & Katerina Tryfonidou with Evangelia Paschalidou, Christina Moschopoulou, Meropi Konstantinidou, Chara Agnanti |
| awards | - Honorable Mention, Open Architectural Competition for the re design of the City Hall Public Square in Pyli, Greece. - Shortlisted for Best Project Award @ Greek Architecture Awards 21 - Shortlisted for Peers Awards @ Greek Architecture Awards 21 |
| date: | 2020 |
