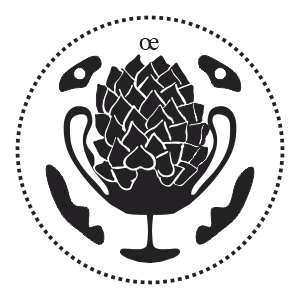‘Field houses’ is a project for three independent summer houses in the island of Paros, Greece. The three residencies of the project are treated as part of the landscape which itself has been interpreted as a field. The view to the sea, a small church and an aloni (‘aloni’ is a circular stone-threshing floor used in the past to separate the grain from the chaff) that were existing on the site are used as attractor points inside a vector field that gets locally diversified according to the distance of each point to the attractors. The houses are placed in that field and affected by it, which result in different angles and orientations. Exterior space is treated in a similar manner. The result is closer to a landscape created by the houses and their exterior spaces that tries to become part of the existing landscape and fuse the limits between ground and building.
[bk_quick_gallery layout=’masonry’ base_size=’small’ image_effect=’bk_zoom’ image_overlay=’icon’ gutter=6 remove_side_gutter=0 quick_gallery_id=2193]
| >>info: | |
| design: | object-e | Dimitris Gourdoukis, Katerina Tryfonidou. |
| structural engineer: | Giorgos Oikonomopoulos |
| date: | 2010 |
| publications: | — in "Process" Seoul: DAMDI Publishing Co., 2013. |
