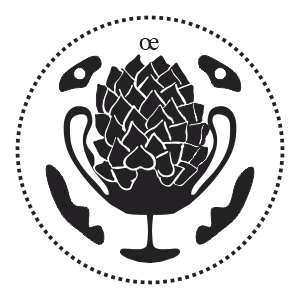EN
ballRoom is a project designed for the MC Redux Exhibition, organized at the abandoned building at the waterfront of Thessaloniki formerly known as Maison Crystal. The curators asked the public to propose possible uses for the building through a facebook page, and then invited several architects to choose one and design a fast proposal.
In that context, ballRoom attempts to bring a sense of the unexpected to the waterfront. It consists in an interweaving of linear arcs that emerge through the self-organization of linear elements. In the interior of the building they penetrate the roof of the abandoned shell, which itself represent a long gone modern ethos, and form a proper ball-room. In the outside of the building they create some kind of ‘grottos’; rather dark and protected spaces that try to introduce a sense of privacy and isolation in the public space of the city. Both in terms of form, as much as of function, ballRoom is in contrast with the main characteristics of the public spaces and buildings of Thessaloniki: In contrast with open green spaces where everything is visible and transparent; In contrast with rectilinear shapes and volumes and clean lines; In contrast with an understanding of architecture as something clean and sterile.
GR
Το “ballRoom” σχεδιάστηκε για την έκθεση “MC Redux” που οργανώθηκε στο χώρο του εγκαταλειμμένου κτιρίου στο χώρο της νέας παραλίας, γνωστό παλαιότερα με το όνομα Maison Crystal. Οι επιμελητές της έκθεσης ζήτησαν από κατοίκους της πόλης να προτείνουν πιθανές ιδέες για τη χρήση του κτιρίου μέσω μίας σελίδας στο Facebook και στη συνέχεια προσκάλεσαν αρχιτέκτονες να επιλέξουν μία από αυτές και σε μικρό χρονικό διάστημα να την αναπτύξουν και να την παρουσιάσουν.
Σε αυτά τα πλαίσια, το “ballRoom” προσπαθεί να φέρει την αίσθηση του απροσδόκητου στο χώρο του Maison Crystal και της νέας παραλίας. Συνίσταται σε μία κατασκευή διαδοχικών αψίδων, που προκύπτουν από την αυτό-οργάνωση απλών γραμμικών στοιχείων. Στο εσωτερικό διασπούν την οροφή του παρηκμασμένου κελύφους, απόηχος το ίδιο μίας μοντερνιστικής λογικής άλλων εποχών, και δημιουργούν ένα χώρο για “χοροεσπερίδες”. Στο εξωτερικό δημιουργούν σύγχρονα “grottos”, χώρους σκοτεινούς και προστατευόμενους που προσπαθούν να φέρουν μία αίσθηση ιδιωτικότητας και απομόνωσης μέσα στον πιο δημόσιο χώρο της πόλης. Τόσο μορφολογικά, όσο και λειτουργικά, το ballroom κρατάει αποστάσεις από τα χαρακτηριστικά των σύγχρονων δημόσιων χώρων και κτιρίων της πόλης. Αποστάσεις από τις καθαρές γραμμές και τους ξεκάθαρους ορθογωνικούς όγκους. Αποστάσεις από τους ανοικτούς χώρους πρασίνου και τους δημόσιους χώρους όπου τα πάντα είναι φανερά και διάφανα. Αποστάσεις από τη “μουσειακότητα” ως βασικό χαρακτηριστικό των δημόσιων κτιρίων.
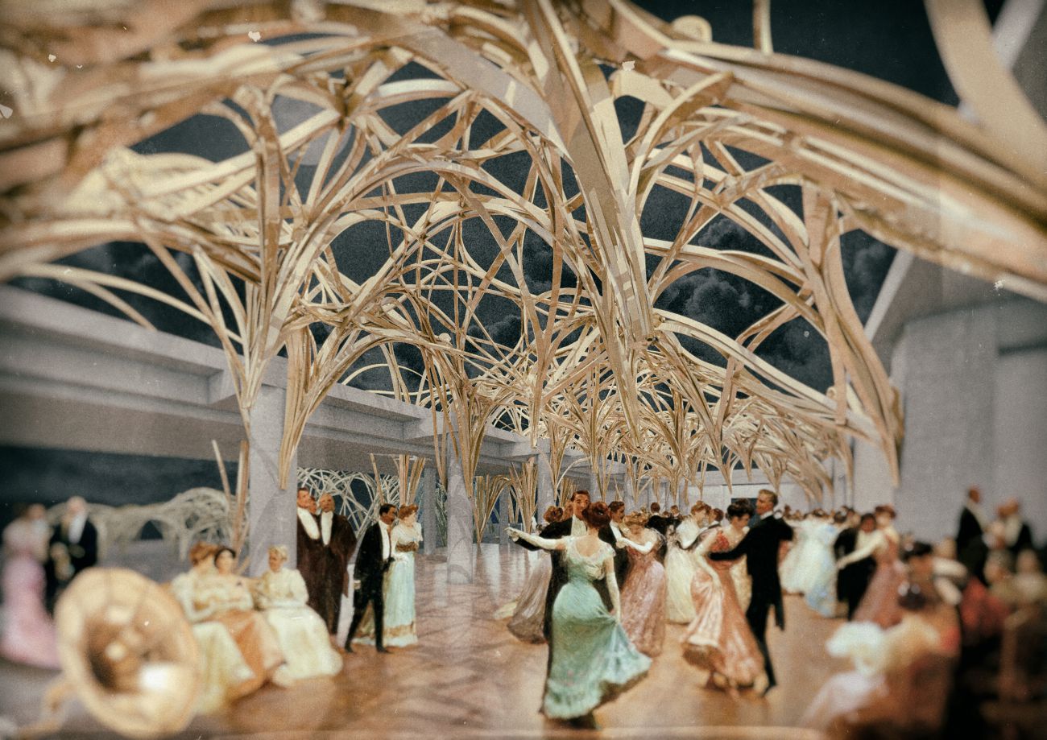
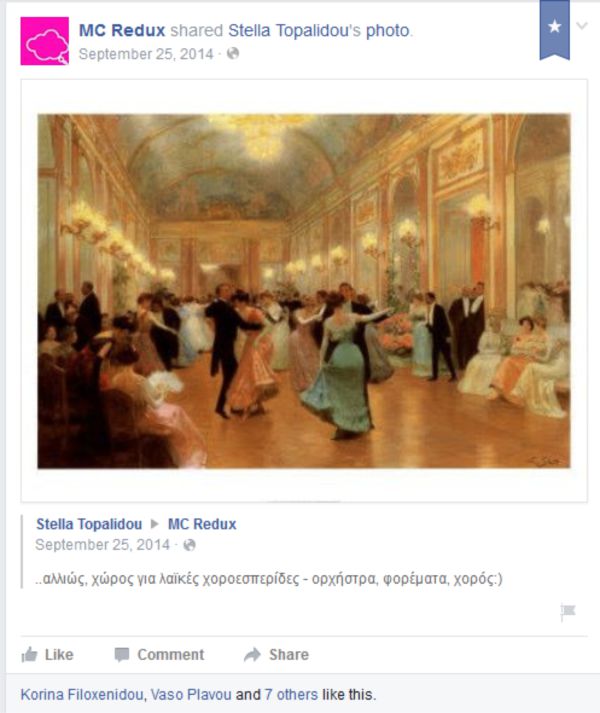
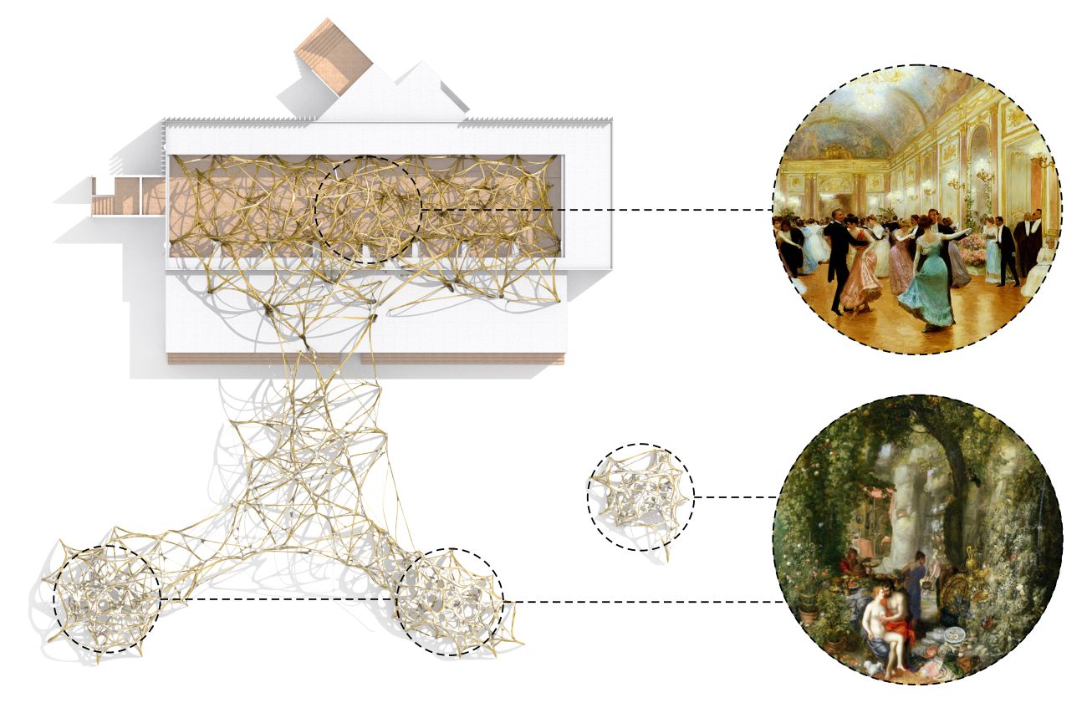
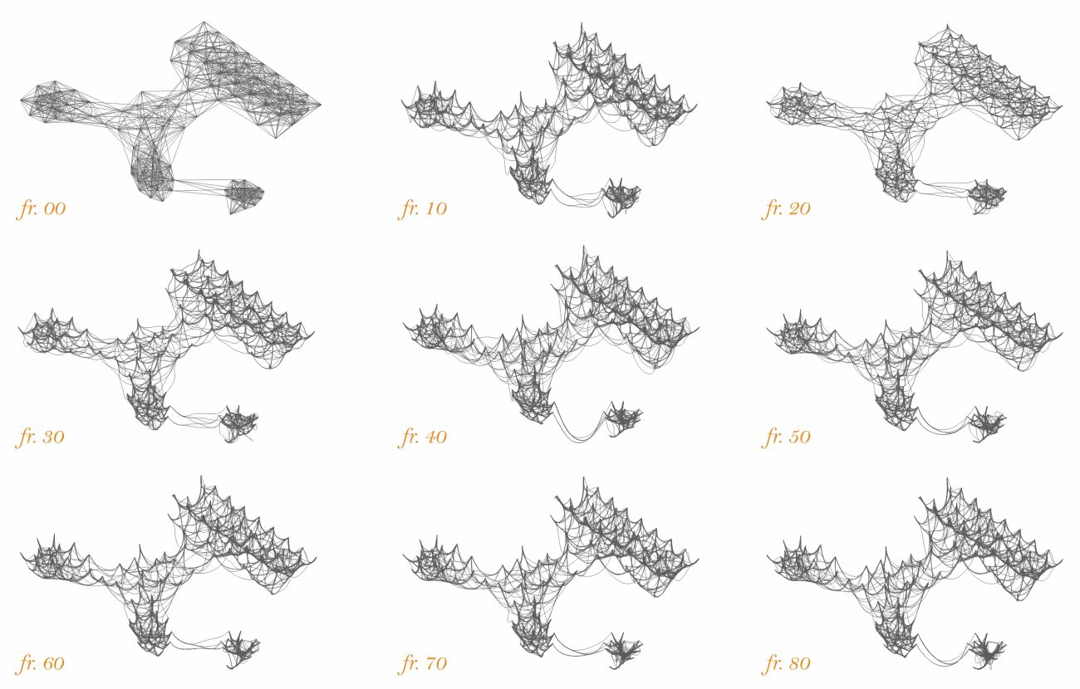
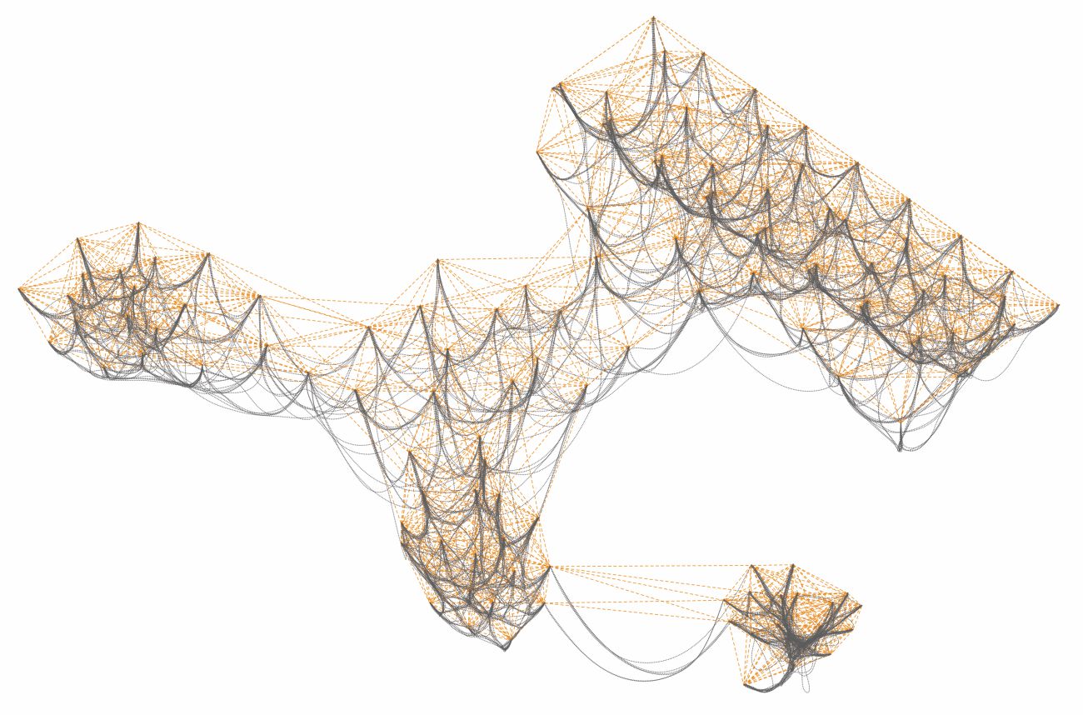
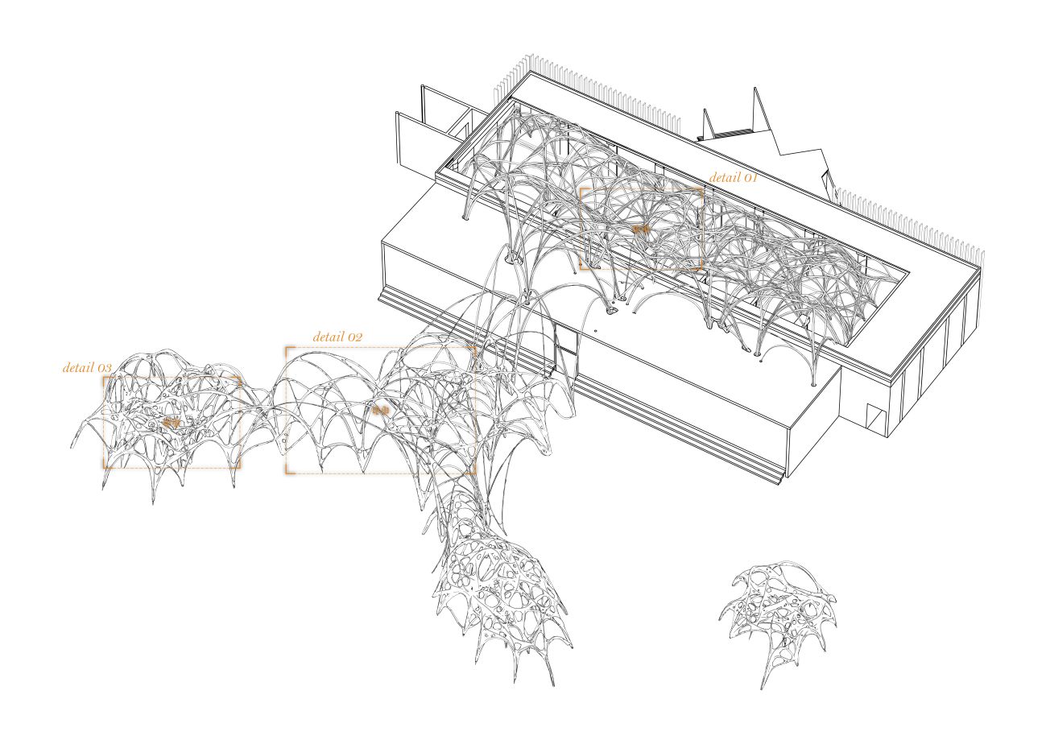
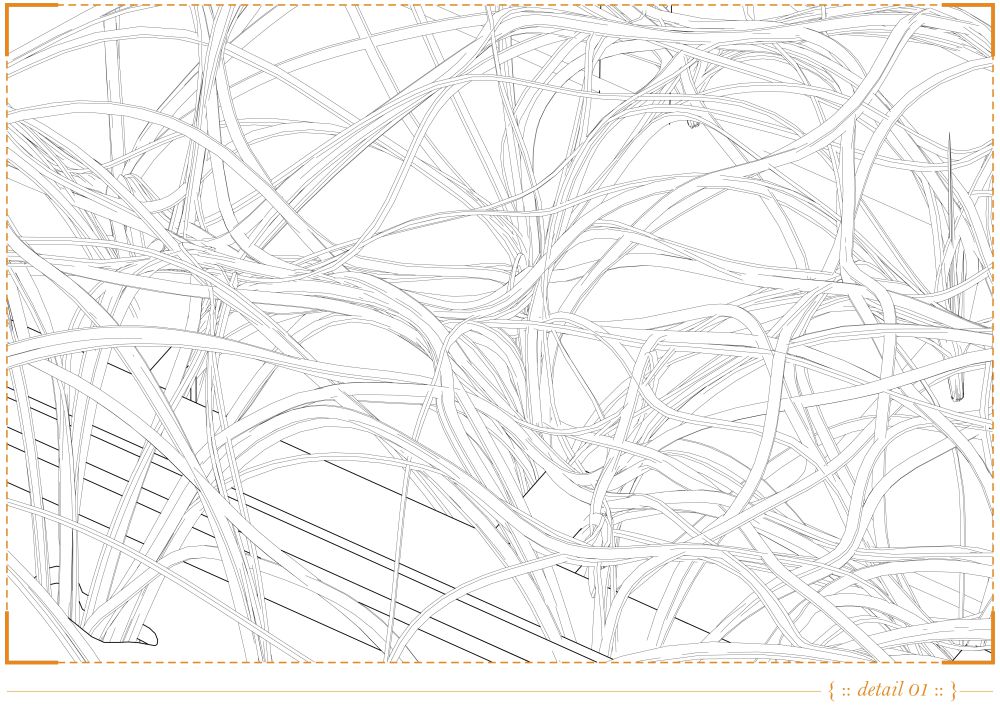
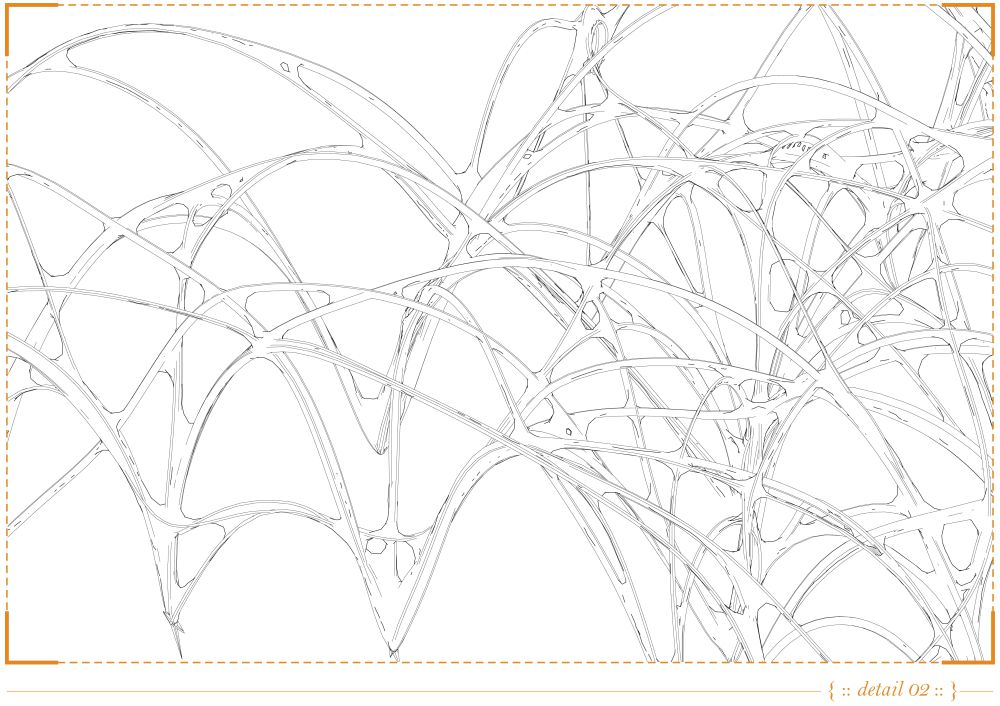
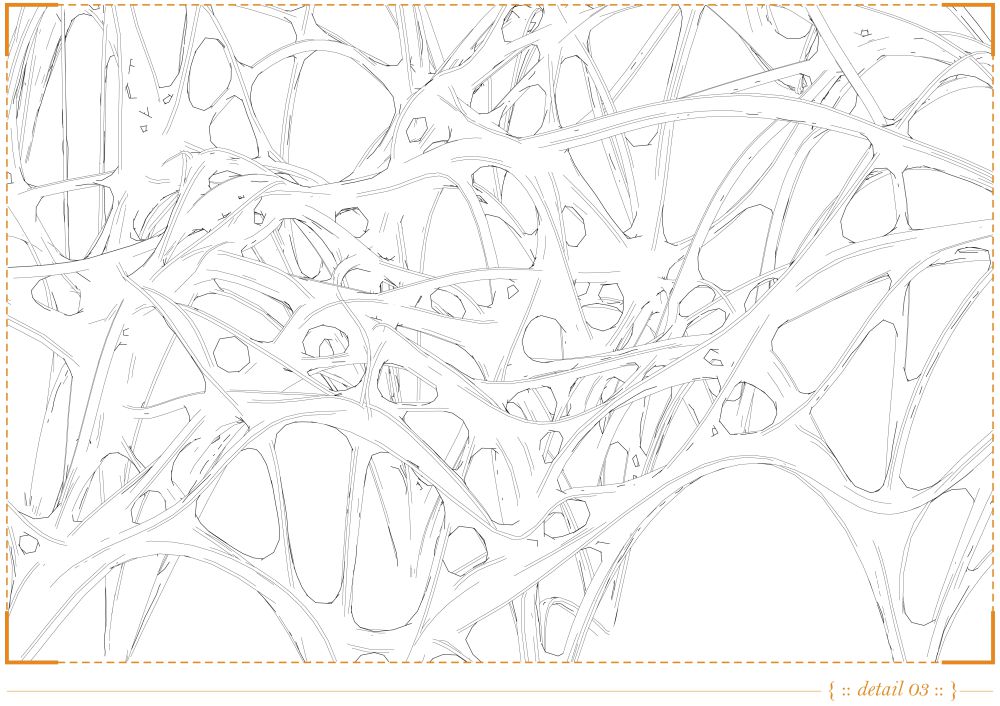
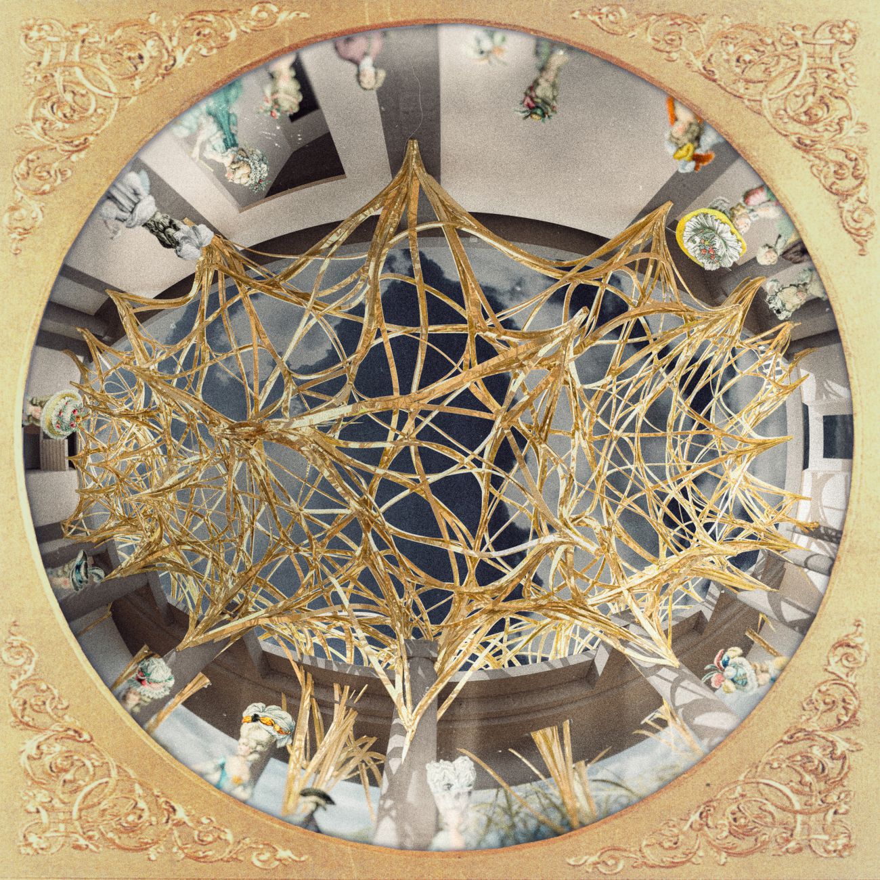
Acknowledgements: Images contain elements of Jean Beraud’s “Elegant Soiree” and “Une Soiree” and Jan Brueghel The Elder‘s “A Fantastic Cave Landscape with Odysseus & Calypso“
| >>info: | |
| design: | object-e | Dimitris Gourdoukis & Katerina Tryfonidou with Garyfallos Papadopoulos |
| date: | 2015 |
| publications: | -- Advanced Architecture 2 (Seoul: DAMDI Publishing Co., 2017) -- MC Redux: Maison Crystal (Thessaloniki: Municipality of Thessaloniki, 2016) |
| exhibitions: | -- "MC Undone" Maison Crystal, Thessaloniki, Oct. 2014. |
