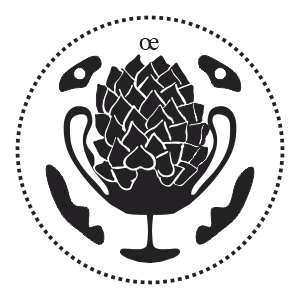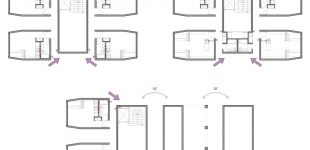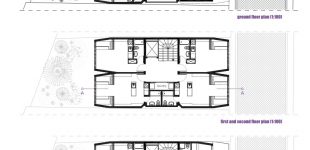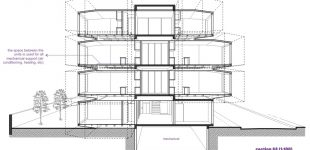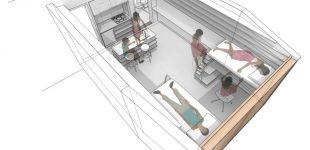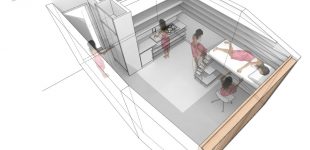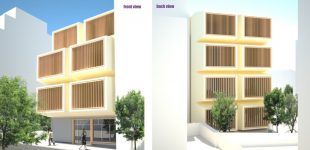P.I.U. – 09 is an attempt to develop a modular typology of living units that are ‘plugged’ in a central core. Therefore two main elements can be distinguished: The core: A concrete structure that facilitates all circulation (vertical and horizontal), common facilities (washing machines, dryers etc) and in places the bathrooms of some units. The second element is made out of multiple living units, distingue from one another. The units are attached to the core, and have a steel structure that works in conjunction with the concrete core. All mechanical support is placed between each floor allowing the units to have a clear, undistracted space. The units are distributed in all the different lots and are able of hosting one or two people each.
The spreading of the typology is based on the linear element of the core that hosts living units on both of its sides. Therefore a continues façade is created on the street side, but also on the interior side of the building. That development allows for open, green spaces to be created in the inner parts of the lots, which spaces offer to the inhabitants a place to relax and stay away from the noise of the city. The open spaces, while they are providing privacy by being behind the buildings, they also function urbanely as ‘hidden’ public spaces, since they are accessible to anyone from the street level. That would allow for interesting relationships to be established between the public space of the city, the private space of the living units and the semi-private / semi-public interior gardens.
|
» info:
|
|
|
Design:
|
Theodora Christoforidou, Dimitris Gourdoukis, Magdalena Pantazi, Katerina Tryfonidou, Fotis Vasilakis. |
|
Date:
|
2009. |
