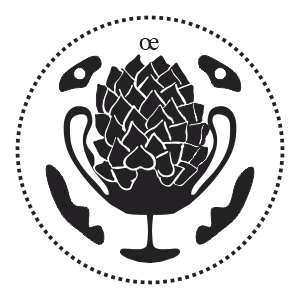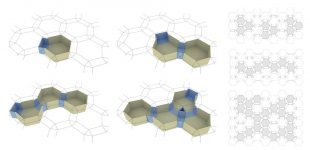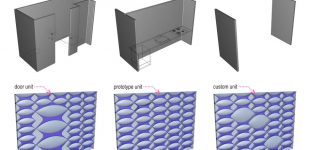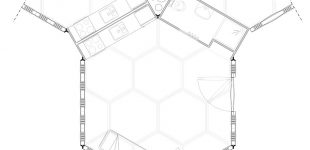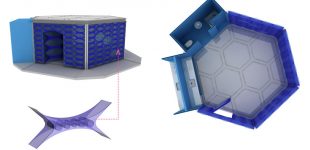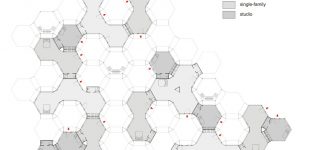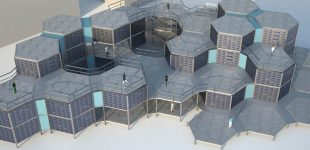An entry for the “What if New York City…” competition, which was awarded an honorable mention. The idea is a development of the “inflateit” project. Here the focus is on the implementation of the project while inflateit was more about the development of a protocol.
Rhombi-tri-hexagonal tiling is a formal expression of a geometrical pattern where hexagons are spread in space, each being attached not to one another, but to a ring of interchangeable iso-triangles and rectangulars. Following this pattern there is no void left in-between the geometrical spaces.
The idea of a 100% density following this pattern was intriguing for an emergency architecture project: Units of residencies, based on a hexagonal shape in plan, could be interlocked together, having rectangular spaces of support and triangular spaces of mechanical around them. Such a modulo could be repeated infinitely, fitting in every possible site and can rapidly grow in an almost organic way, if such a need arises. The flexibility of the model is the expression of a “universal grid” where a simple unit could multiply to create residential clusters, neighborhoods or a whole city.
The residential unit consists essentially of an extruded hexagonal shape used as the living room and the bedroom and the rectangular spaces adjacent to it used as kitchen and bathroom. The unit adapts to house single people or to create larger residencies just by connecting adjacent hexagons.
The way the unit is made makes it easy to assemble and very fast to install and uninstall. The unit is supported by a steel structure of horizontal hexagonal ring-frames and six vertical steel members at the angles of the hexagon. The walls of the unit are made of inflatable plastic material which is pumped with air on site. The inflatable plastic, very similar to the material and structure of an air-mattress, provides a renewable, cost effective solution for a lightweight structure. It can be easily replaced, it is sound absorbing and it has insulation qualities. But above all it is a light, cheap material, fast to install in any emergency situation.
There are thousand different ways of organizing the units so as to create a sense of communal space. Clusters of units could have a void space in the center which could be used as a public space for the surrounding unit-residencies.
To achieve larger densities the units could be stacked, creating therefore interesting urban topographies.
The modularity of the unit, its flexibility and its efficiency in installation, maintenance and cost, makes the pattern suitable to be used as a model of an “after a natural disaster” situation. Formally, the pattern suggests a self-generating organism that spreads over the deserted landscape.
|
» info:
|
|
|
Design:
|
Dimitris Gourdoukis |
|
Date:
|
2008. |
|
Awards:
|
— Honorable mention in What if NY City Competition. |
|
Publications:
|
— “Object-e Portfolio” in Portfolio Seoul: DAMDI Publishing Co., 2010 |
|
Exhibitions:
_
.
|
— What if New York City Exhibition, New York, March 2008.
– |
